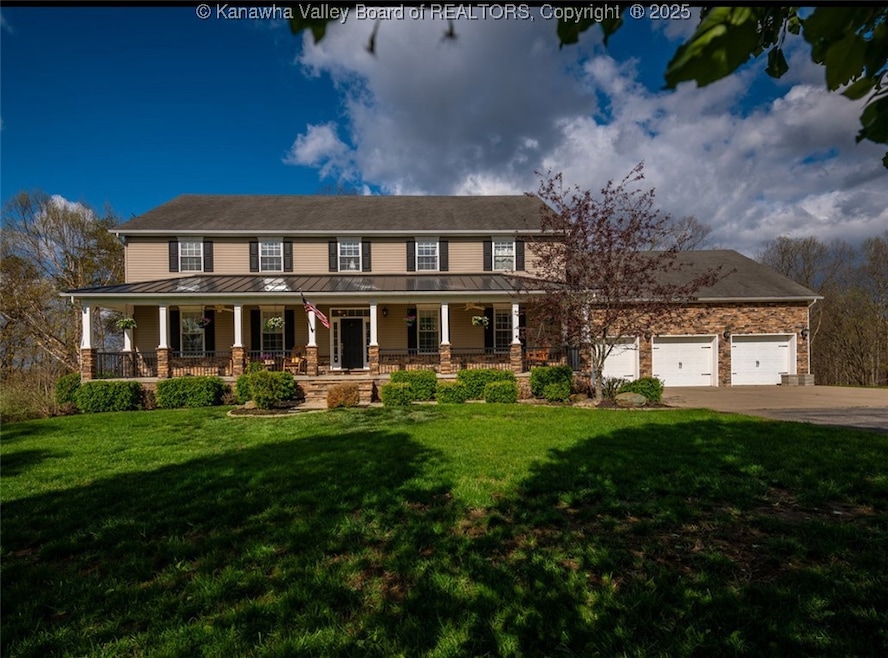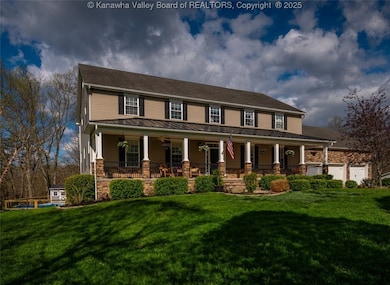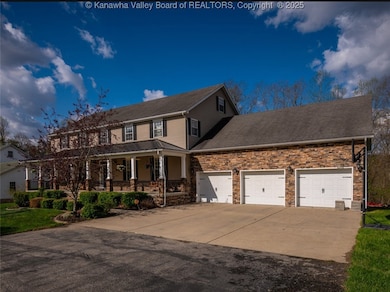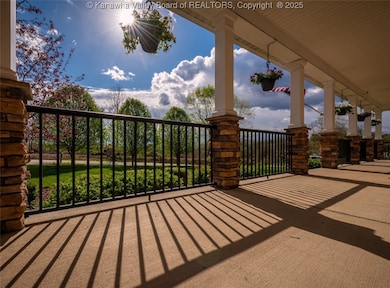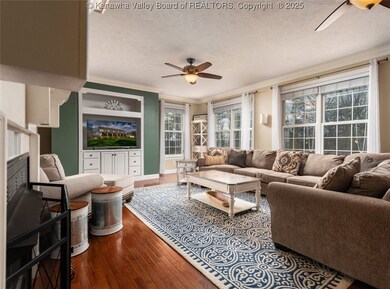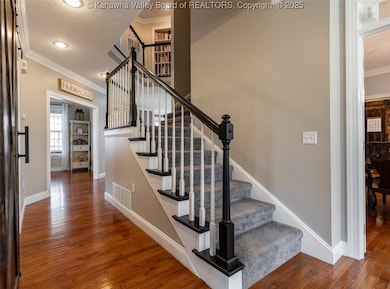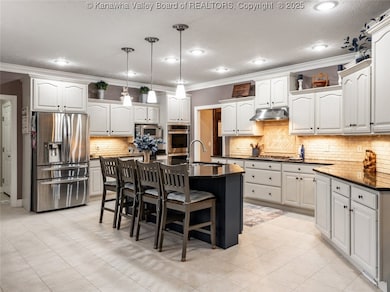2238 Crooked Creek Rd Scott Depot, WV 25560
Estimated payment $5,667/month
Highlights
- Hot Property
- Deck
- Wood Flooring
- Outdoor Pool
- Wooded Lot
- 2 Fireplaces
About This Home
Welcome to your dream home!
This luxurious 5-bedroom, 6-bath residence boasts a stunning southern front porch, perfect for enjoying warm evenings. Gleaming hardwood floors lead you through an inviting open layout, the gourmet kitchen seamlessly connects to the living and dining areas.
A butler's pantry adds convenience, while abundant windows fill the space with natural light.
Retreat to the enormous primary suite, or relax on the back deck, where you can overlook the sparkling in-ground pool. This home is designed for year-round entertaining, featuring a full-size basement complete with a bar, TV area, kitchen, and a guest bedroom with an en-suite bath, ideal for visitors seeking privacy. Set on a spacious 1-acre lot, this property is conveniently located near shopping, dining, and an award-winning school district. Experience the perfect blend of luxury and comfort in this exceptional home!
Don’t miss this!
Home Details
Home Type
- Single Family
Est. Annual Taxes
- $4,700
Year Built
- Built in 2004
Lot Details
- 1.01 Acre Lot
- Property has an invisible fence for dogs
- Wooded Lot
Parking
- 3 Car Attached Garage
Home Design
- Brick Exterior Construction
- Shingle Roof
- Composition Roof
- Stone
Interior Spaces
- 6,468 Sq Ft Home
- 2-Story Property
- Central Vacuum
- 2 Fireplaces
- Self Contained Fireplace Unit Or Insert
- Insulated Windows
- Great Room
- Formal Dining Room
- Basement Fills Entire Space Under The House
- Fire and Smoke Detector
Kitchen
- Gas Range
- Dishwasher
- Trash Compactor
- Disposal
Flooring
- Wood
- Carpet
- Tile
Bedrooms and Bathrooms
- 5 Bedrooms
Outdoor Features
- Outdoor Pool
- Deck
- Outdoor Storage
- Porch
Schools
- Eastbrook Elementary School
- Winfield Middle School
- Winfield High School
Utilities
- Forced Air Heating and Cooling System
- Heating System Uses Gas
- Heat Pump System
- Septic Tank
Community Details
- No Home Owners Association
Listing and Financial Details
- Assessor Parcel Number 10-0214-0033-0015-0000
Map
Home Values in the Area
Average Home Value in this Area
Tax History
| Year | Tax Paid | Tax Assessment Tax Assessment Total Assessment is a certain percentage of the fair market value that is determined by local assessors to be the total taxable value of land and additions on the property. | Land | Improvement |
|---|---|---|---|---|
| 2024 | $4,821 | $427,740 | $25,080 | $402,660 |
| 2023 | $4,821 | $408,300 | $24,480 | $383,820 |
| 2022 | $3,856 | $319,860 | $26,100 | $293,760 |
| 2021 | $3,533 | $291,720 | $25,080 | $266,640 |
| 2020 | $3,430 | $283,620 | $20,880 | $262,740 |
| 2019 | $3,257 | $265,260 | $20,880 | $244,380 |
| 2018 | $3,200 | $259,980 | $20,880 | $239,100 |
| 2017 | $3,145 | $253,440 | $20,880 | $232,560 |
| 2016 | $2,913 | $233,460 | $16,680 | $216,780 |
| 2015 | $2,538 | $222,960 | $16,680 | $206,280 |
| 2014 | $2,538 | $201,960 | $29,040 | $172,920 |
Property History
| Date | Event | Price | Change | Sq Ft Price |
|---|---|---|---|---|
| 04/19/2025 04/19/25 | For Sale | $947,000 | +36.3% | $146 / Sq Ft |
| 06/16/2022 06/16/22 | Sold | $695,000 | 0.0% | $107 / Sq Ft |
| 05/17/2022 05/17/22 | Pending | -- | -- | -- |
| 05/02/2022 05/02/22 | For Sale | $695,000 | -- | $107 / Sq Ft |
Deed History
| Date | Type | Sale Price | Title Company |
|---|---|---|---|
| Deed | $695,000 | Bailey & Siotnick Pllc | |
| Warranty Deed | $435,000 | -- |
Mortgage History
| Date | Status | Loan Amount | Loan Type |
|---|---|---|---|
| Open | $556,000 | New Conventional | |
| Previous Owner | $470,000 | Stand Alone Refi Refinance Of Original Loan | |
| Previous Owner | $435,000 | Balloon | |
| Previous Owner | $50,000 | Unknown | |
| Previous Owner | $333,000 | Unknown | |
| Previous Owner | $342,000 | Unknown |
Source: Kanawha Valley Board of REALTORS®
MLS Number: 277839
APN: 10-214-00330015
- 194 Crooked Creek Rd
- 75 Poinsettia Dr
- 0 Liberty Park Dr
- 30 Wysteria Ln
- 162 Saunder St
- 126 Timberlake Cir
- 600 Hedrick Rd
- 00 Hedrick Rd
- 0 Hedrick Rd Unit WVPU2000008
- 200 Sunstone Dr
- 104 Sun Valley Estates
- 147-165 Weybridge Dr
- 100 Devonshire Dr
- 108 Moorefield Place
- 116 Windmere Dr
- 37 Rambling Oaks Dr
- 107 Litton Heights
- 113 Village Dr
- 126 Scott Acres
- 118 Scott Acres
