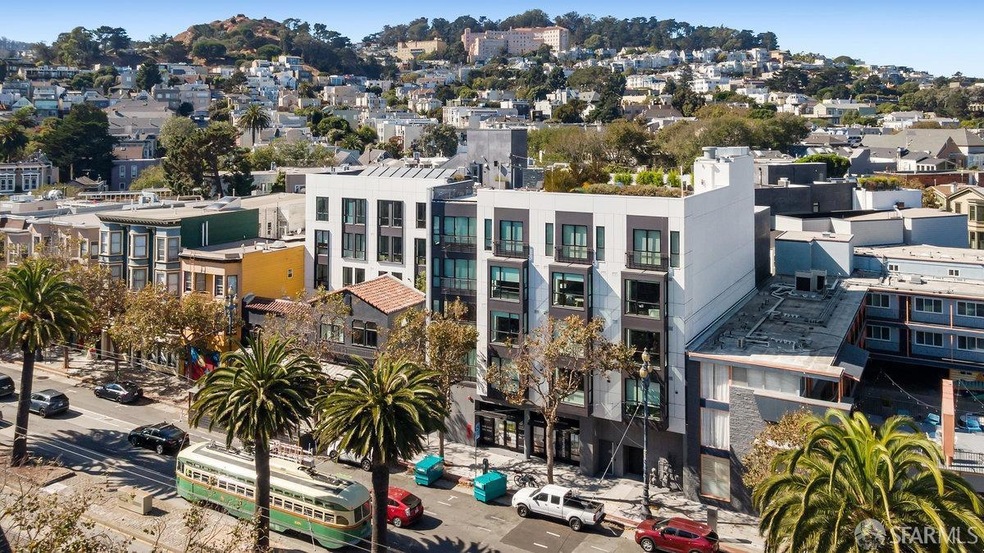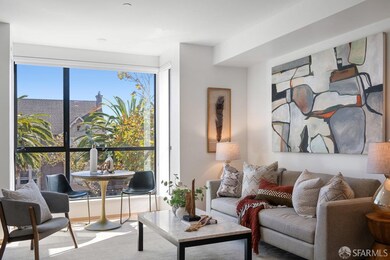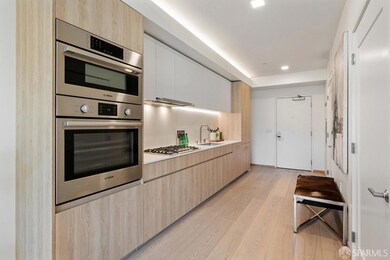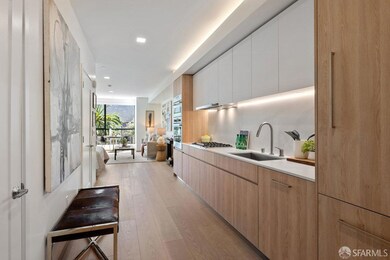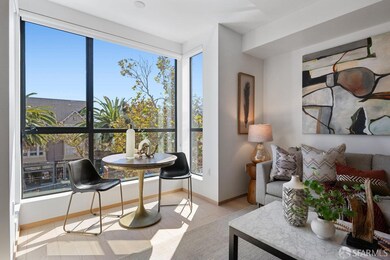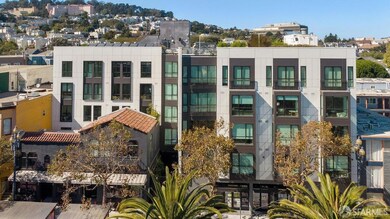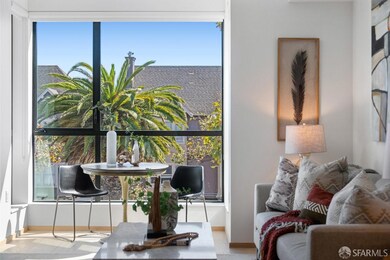
2238 Market St Unit 308 San Francisco, CA 94114
Duboce Triangle NeighborhoodHighlights
- Views of San Francisco
- 1-minute walk to Market And Sanchez
- Built-In Refrigerator
- McKinley Elementary School Rated A
- Rooftop Deck
- 0.52 Acre Lot
About This Home
As of March 2025Incredible Opportunity at this price. Don't wait - this one will go fast! Pristine contemporary luxury living in the heart of The Castro at 2238 Market Street #308. This rare opportunity to own in the area's only LEED Certified luxury condominium project offers 625 square feet of modern elegance. Designed by renowned interior designer Alan Tse, the condo features European wide plank white oak hardwood floors and a luxury kitchen with Bosch appliances, bespoke ash wood cabinets, and Silestone counters. The unit includes in-unit laundry, central heating and air conditioning, a walk-in closet, and a luxurious bathroom with Hansgrohe fixtures and Living Ceramic tile. The premier Castro location provides convenient access to Whole Foods, Safeway, Epicurean Trader, Hi-Tops, and numerous parks, restaurants, cafes, and bars. Building amenities include a pet spa, bike repair/storage, Google Fiber wiring, secure touchless entry, package storage by Luxor, and refrigerated grocery reception. The highlight is the rooftop terrace with an outdoor kitchen, dining area, and lounge spaces, fostering community connections. Own a piece of The City in this vibrant Market Street location.
Last Buyer's Agent
Stephanie Pascal
Nova Real Estate License #01987037
Property Details
Home Type
- Condominium
Year Built
- Built in 2022
HOA Fees
- $785 Monthly HOA Fees
Property Views
- San Francisco
- City Lights
Home Design
- Contemporary Architecture
- Modern Architecture
Interior Spaces
- 1 Full Bathroom
- 625 Sq Ft Home
- Double Pane Windows
- Security Gate
- Stacked Washer and Dryer
Kitchen
- Double Oven
- Built-In Gas Oven
- Built-In Gas Range
- Range Hood
- Microwave
- Built-In Refrigerator
- Dishwasher
Flooring
- Wood
- Tile
Eco-Friendly Details
- LEED For Homes
- ENERGY STAR Qualified Appliances
- Energy-Efficient Windows
- Energy-Efficient HVAC
- Energy-Efficient Lighting
- Energy-Efficient Insulation
- Energy-Efficient Doors
- ENERGY STAR Certified Homes
- Energy-Efficient Thermostat
Utilities
- Central Heating and Cooling System
- Cable TV Available
Additional Features
- South Facing Home
- Unit is below another unit
Listing and Financial Details
- Assessor Parcel Number 3560-118
Community Details
Overview
- Association fees include common areas, elevator, heat, maintenance exterior, management, roof, sewer, trash, water
- 42 Units
- 2238 Market Street Homeowners Association, Phone Number (800) 400-2284
- 5-Story Property
Amenities
- Rooftop Deck
- Community Barbecue Grill
Pet Policy
- Limit on the number of pets
- Pet Size Limit
- Dogs and Cats Allowed
Security
- Carbon Monoxide Detectors
- Fire and Smoke Detector
- Fire Suppression System
Map
Home Values in the Area
Average Home Value in this Area
Property History
| Date | Event | Price | Change | Sq Ft Price |
|---|---|---|---|---|
| 03/18/2025 03/18/25 | Sold | $655,000 | +9.5% | $1,048 / Sq Ft |
| 02/27/2025 02/27/25 | Pending | -- | -- | -- |
| 02/19/2025 02/19/25 | For Sale | $598,000 | -- | $957 / Sq Ft |
Similar Homes in San Francisco, CA
Source: San Francisco Association of REALTORS® MLS
MLS Number: 425011441
