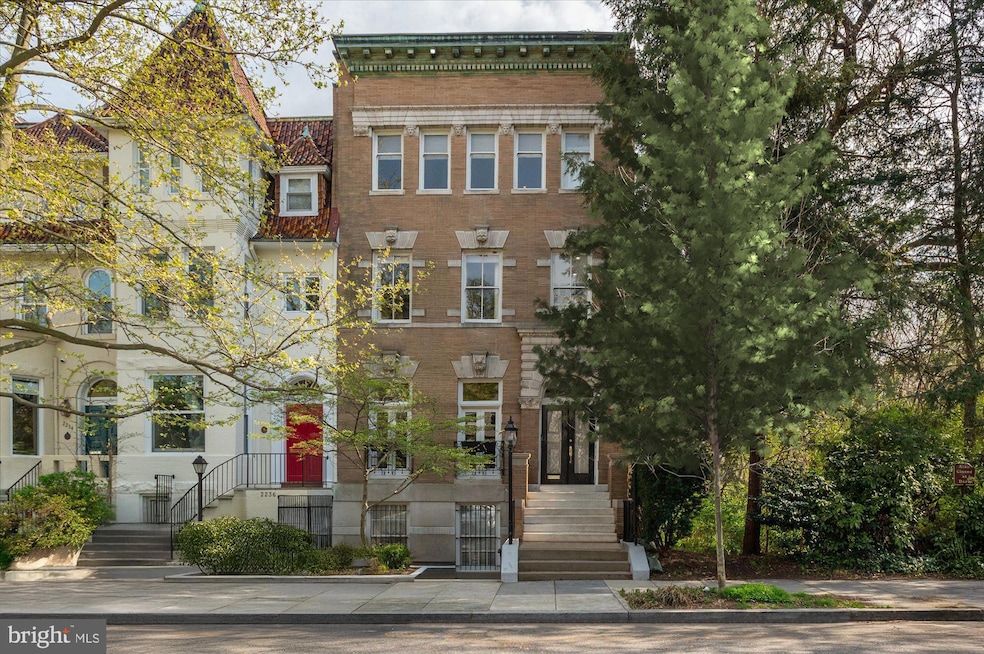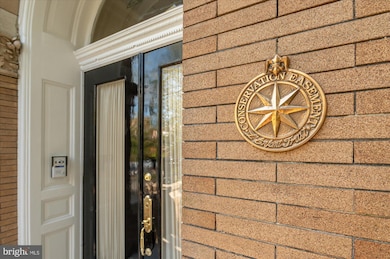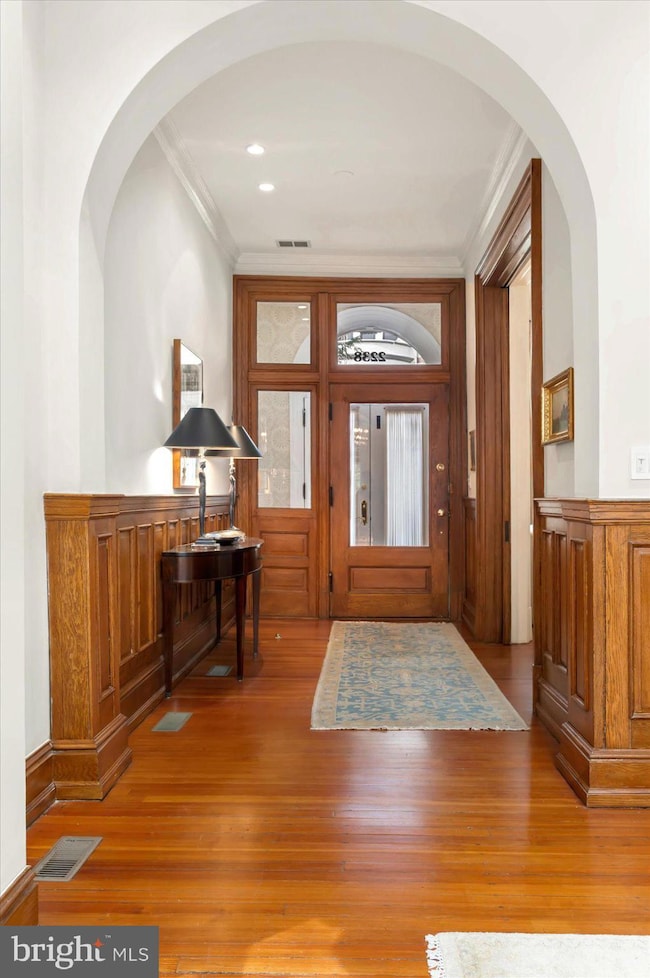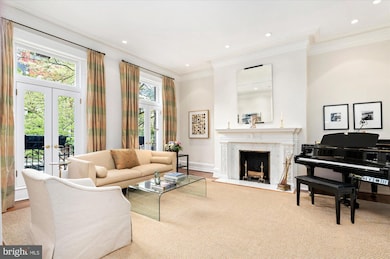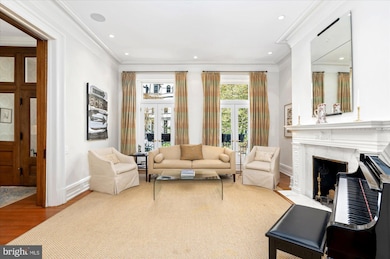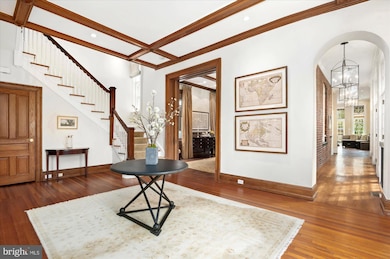
2238 Q St NW Washington, DC 20008
Dupont Circle NeighborhoodEstimated payment $26,625/month
Highlights
- Very Popular Property
- Second Kitchen
- Eat-In Gourmet Kitchen
- School Without Walls @ Francis-Stevens Rated A-
- Solar Power System
- Heated Floors
About This Home
EXQUISITE NEW LISTING!!!This circa 1900 Beaux Arts semi-detached townhouse is located among the architecturally distinctive embassies and residences for which Kalorama is so admired, and its exceptional location is just steps to the finest DC restaurants, entertainment, boutiques and Metro. Timeless character blends seamlessly with today’s most sought-after luxury and energy efficient amenities, including an elevator, solar panels and a two-car garage. Recently renovated and offered in pristine, move-in condition, the property features over 6,700 square feet of interiors that include 6 bedrooms, 7 full and two half-bathrooms. Natural light-filled interiors with generous entertaining spaces and lofty 11’ ceilings welcome both large and intimate gatherings across formal and informal areas. The Kitchen with Butler’s Pantry and the Family Room with walls of glass open to a private, walled rear Terrace and secure two-car Garage.Upstairs, an exceptional Primary Suite features two en suite Bathrooms and Dressing areas as well as a generous Private Balcony with romantic western views over Rock Creek Park. Also on this level is a stunning Library/Second Bedroom with handsome detailing and a fireplace plus a private office. Spacious and bright Bedrooms Three and Four, each with an en suite Bathroom, are found on Upper Level Two. The Lower Level is an unexpected bonus! Beginning with a bright and large One-Bedroom In-Law Suite that features a private front entrance, there is also an Exercise Room with en suite Bathroom, Laundry plus an additional Bedroom with Full Bathroom.Showcasing intown living at its finest, this spectacular residence has it all! Welcome Home.
Townhouse Details
Home Type
- Townhome
Est. Annual Taxes
- $32,382
Year Built
- Built in 1900
Lot Details
- 3,375 Sq Ft Lot
- North Facing Home
- Masonry wall
- Privacy Fence
- Back Yard Fenced
- Property is in excellent condition
Parking
- 2 Car Direct Access Garage
- Lighted Parking
- Rear-Facing Garage
- Garage Door Opener
- Fenced Parking
Home Design
- Semi-Detached or Twin Home
- Beaux Arts Architecture
- Brick Exterior Construction
Interior Spaces
- Property has 4 Levels
- 1 Elevator
- Traditional Floor Plan
- Curved or Spiral Staircase
- Sound System
- Built-In Features
- Crown Molding
- Wainscoting
- Recessed Lighting
- 4 Fireplaces
- Window Treatments
- Entrance Foyer
- Family Room Off Kitchen
- Living Room
- Formal Dining Room
- Home Gym
- Garden Views
- Laundry Room
Kitchen
- Eat-In Gourmet Kitchen
- Second Kitchen
- Butlers Pantry
- Kitchen Island
- Upgraded Countertops
Flooring
- Solid Hardwood
- Heated Floors
- Stone
Bedrooms and Bathrooms
- En-Suite Primary Bedroom
- En-Suite Bathroom
- Walk-In Closet
- Soaking Tub
- Walk-in Shower
Finished Basement
- Heated Basement
- Walk-Out Basement
- Walk-Up Access
- Connecting Stairway
- Interior, Front, and Rear Basement Entry
- Basement Windows
Home Security
- Window Bars
- Exterior Cameras
Accessible Home Design
- Accessible Elevator Installed
Eco-Friendly Details
- Solar Power System
- Solar owned by seller
Outdoor Features
- Balcony
- Patio
- Exterior Lighting
- Rain Gutters
Utilities
- Forced Air Heating and Cooling System
- Natural Gas Water Heater
Listing and Financial Details
- Tax Lot 39
- Assessor Parcel Number 2510//0039
Community Details
Overview
- No Home Owners Association
- Kalorama Subdivision
Pet Policy
- Pets Allowed
Security
- Carbon Monoxide Detectors
- Fire and Smoke Detector
- Fire Sprinkler System
Map
Home Values in the Area
Average Home Value in this Area
Tax History
| Year | Tax Paid | Tax Assessment Tax Assessment Total Assessment is a certain percentage of the fair market value that is determined by local assessors to be the total taxable value of land and additions on the property. | Land | Improvement |
|---|---|---|---|---|
| 2024 | $32,382 | $3,896,720 | $962,010 | $2,934,710 |
| 2023 | $31,762 | $3,820,650 | $940,630 | $2,880,020 |
| 2022 | $30,311 | $3,644,690 | $926,780 | $2,717,910 |
| 2021 | $29,993 | $3,604,930 | $903,810 | $2,701,120 |
| 2020 | $29,827 | $3,584,730 | $878,840 | $2,705,890 |
| 2019 | $28,517 | $3,429,780 | $773,800 | $2,655,980 |
| 2018 | $27,523 | $3,311,370 | $0 | $0 |
| 2017 | $26,764 | $3,221,150 | $0 | $0 |
| 2016 | $25,482 | $3,069,600 | $0 | $0 |
| 2015 | $24,582 | $2,963,410 | $0 | $0 |
| 2014 | $23,386 | $2,821,490 | $0 | $0 |
Property History
| Date | Event | Price | Change | Sq Ft Price |
|---|---|---|---|---|
| 04/22/2025 04/22/25 | For Sale | $4,295,000 | +34.4% | $677 / Sq Ft |
| 06/28/2013 06/28/13 | Sold | $3,195,000 | +0.6% | $691 / Sq Ft |
| 05/12/2013 05/12/13 | Pending | -- | -- | -- |
| 05/10/2013 05/10/13 | For Sale | $3,175,000 | -- | $687 / Sq Ft |
Deed History
| Date | Type | Sale Price | Title Company |
|---|---|---|---|
| Special Warranty Deed | -- | None Available | |
| Deed | $2,000,000 | -- | |
| Deed | $897,500 | -- |
Mortgage History
| Date | Status | Loan Amount | Loan Type |
|---|---|---|---|
| Open | $1,600,000 | New Conventional | |
| Closed | $1,600,000 | Commercial | |
| Previous Owner | $804,000 | Commercial | |
| Previous Owner | $800,000 | Commercial | |
| Previous Owner | $70,500 | Commercial | |
| Previous Owner | $250,000 | Credit Line Revolving | |
| Previous Owner | $1,000,000 | Commercial | |
| Previous Owner | $915,000 | Commercial |
Similar Home in Washington, DC
Source: Bright MLS
MLS Number: DCDC2196122
APN: 2510-0039
- 2500 Q St NW Unit 745
- 2500 Q St NW Unit 217
- 2500 Q St NW Unit 426
- 2500 Q St NW Unit 214
- 2500 Q St NW Unit 246
- 2500 Q St NW Unit 322
- 2500 Q St NW Unit 318 218
- 2141 P St NW Unit 605
- 1414 22nd St NW Unit 56
- 2336 Massachusetts Ave NW
- 2149 Florida Ave NW
- 1716 22nd St NW
- 2150 Florida Ave NW Unit 1
- 1514 21st St NW
- 1514 21st St NW Unit 2
- 1514 21st St NW Unit 1
- 2113 1/2 O St NW Unit A
- 1318 22nd St NW Unit 304
- 1318 22nd St NW Unit 506
- 2509 P St NW
