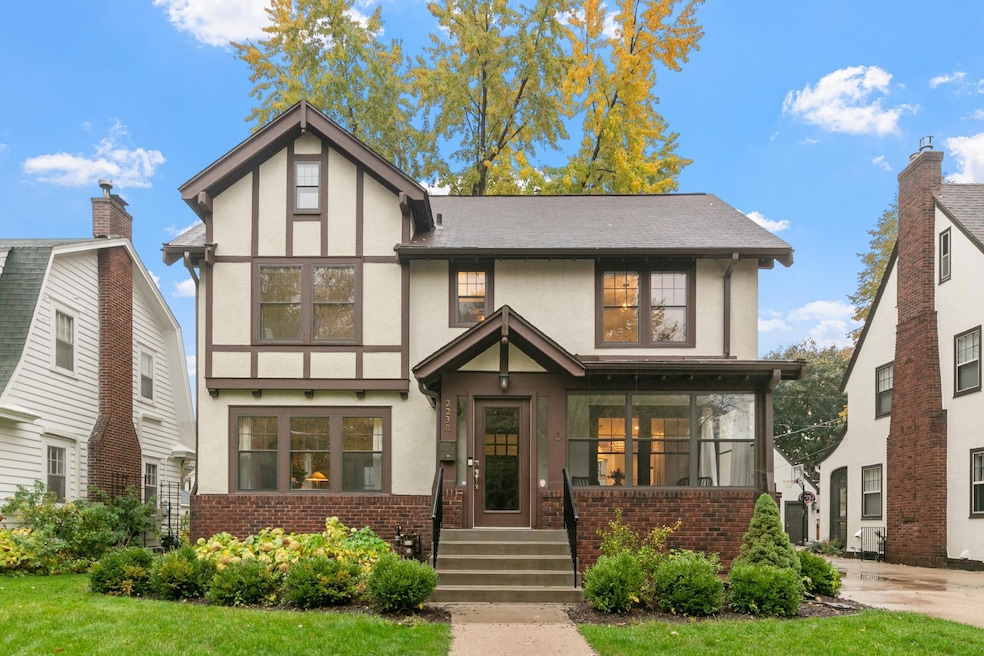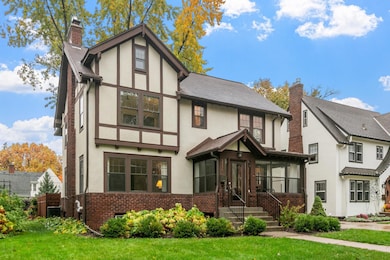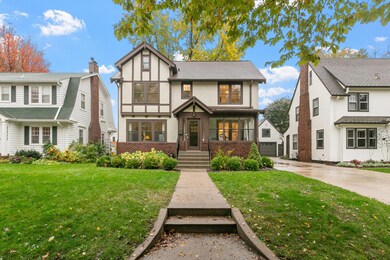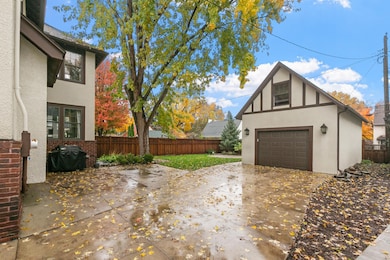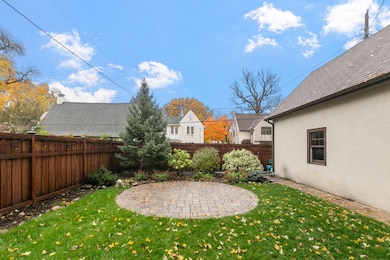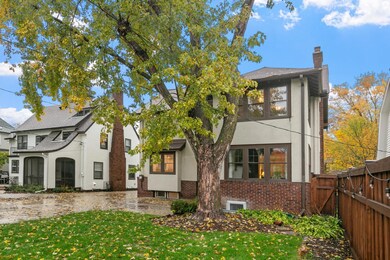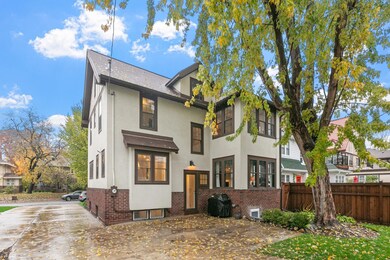
2238 Riverwood Place Saint Paul, MN 55104
Union Park NeighborhoodEstimated payment $6,895/month
Highlights
- No HOA
- Home Gym
- The kitchen features windows
- Central Senior High School Rated A-
- Stainless Steel Appliances
- 4-minute walk to Shadow Falls Park
About This Home
2238 Riverwood Place is a stunning, one-of-a-kind Tudor on a coveted Merriam Park street, nestled between the Mississippi River and St. Thomas. This five-bedroom home blends historic craftsmanship with modern convenience in a neighborhood where homes rarely change hands. Leaded-glass windows flood the interior with natural light, highlighting original woodwork and an expansive living room anchored by a gas fireplace. A dedicated sunroom/office offers an ideal workspace, while the remodeled kitchen—featuring a 36-inch commercial gas range, quartz countertops, and a built-in Fisher & Paykel refrigerator—makes every meal a joy. Upstairs, four spacious bedrooms share the same level, with an unfinished attic offering future potential. The fully renovated basement adds a bright family room, sleek dry bar, and a fifth bedroom with daylight windows. Even the oversized tandem garage has untapped potential, with a loft ready to become a studio, gym, or creative retreat. The backyard offers space to expand or simply relax in your own private haven. From this quiet, tree-lined street, you're just moments from riverfront trails, charming cafes, and the best of Saint Paul. A home of this character, function, and location only comes along once in a generation—don’t miss your chance to call Riverwood Place home.
Home Details
Home Type
- Single Family
Est. Annual Taxes
- $12,410
Year Built
- Built in 1924
Lot Details
- 6,750 Sq Ft Lot
- Lot Dimensions are 50x135
- Partially Fenced Property
- Privacy Fence
- Wood Fence
Parking
- 1 Car Garage
- Garage Door Opener
Interior Spaces
- 2-Story Property
- Entrance Foyer
- Family Room
- Living Room with Fireplace
- Dining Room
- Storage Room
- Home Gym
Kitchen
- Range
- Microwave
- Dishwasher
- Wine Cooler
- Stainless Steel Appliances
- Disposal
- The kitchen features windows
Bedrooms and Bathrooms
- 5 Bedrooms
Laundry
- Dryer
- Washer
Finished Basement
- Basement Fills Entire Space Under The House
- Basement Storage
- Basement Window Egress
Utilities
- Central Air
- Hot Water Heating System
- Boiler Heating System
- 200+ Amp Service
Community Details
- No Home Owners Association
- Shadow Falls Park Addition, To Subdivision
Listing and Financial Details
- Assessor Parcel Number 052823130034
Map
Home Values in the Area
Average Home Value in this Area
Tax History
| Year | Tax Paid | Tax Assessment Tax Assessment Total Assessment is a certain percentage of the fair market value that is determined by local assessors to be the total taxable value of land and additions on the property. | Land | Improvement |
|---|---|---|---|---|
| 2023 | $12,578 | $765,200 | $143,800 | $621,400 |
| 2022 | $9,664 | $659,100 | $143,800 | $515,300 |
| 2021 | $9,316 | $581,500 | $143,800 | $437,700 |
| 2020 | $9,542 | $581,500 | $143,800 | $437,700 |
| 2019 | $9,778 | $557,100 | $143,800 | $413,300 |
| 2018 | $8,318 | $563,000 | $143,800 | $419,200 |
| 2017 | $7,572 | $503,500 | $143,800 | $359,700 |
| 2016 | $7,820 | $0 | $0 | $0 |
| 2015 | $7,886 | $456,600 | $143,800 | $312,800 |
| 2014 | $8,206 | $0 | $0 | $0 |
Property History
| Date | Event | Price | Change | Sq Ft Price |
|---|---|---|---|---|
| 03/19/2025 03/19/25 | Pending | -- | -- | -- |
| 03/07/2025 03/07/25 | For Sale | $1,050,000 | +23.4% | $388 / Sq Ft |
| 06/15/2022 06/15/22 | Sold | $851,000 | +6.5% | $288 / Sq Ft |
| 05/02/2022 05/02/22 | Pending | -- | -- | -- |
| 05/02/2022 05/02/22 | For Sale | $799,000 | +37.0% | $271 / Sq Ft |
| 06/23/2017 06/23/17 | Sold | $583,000 | +0.5% | $287 / Sq Ft |
| 03/30/2017 03/30/17 | Pending | -- | -- | -- |
| 03/30/2017 03/30/17 | For Sale | $579,900 | -- | $286 / Sq Ft |
Deed History
| Date | Type | Sale Price | Title Company |
|---|---|---|---|
| Warranty Deed | $851,000 | None Listed On Document | |
| Interfamily Deed Transfer | -- | None Available | |
| Warranty Deed | $600,666 | Partners Title Llc |
Mortgage History
| Date | Status | Loan Amount | Loan Type |
|---|---|---|---|
| Previous Owner | $401,000 | New Conventional | |
| Previous Owner | $40,000 | Credit Line Revolving | |
| Previous Owner | $426,000 | New Conventional | |
| Previous Owner | $392,000 | New Conventional | |
| Closed | $0 | New Conventional |
Similar Homes in Saint Paul, MN
Source: NorthstarMLS
MLS Number: 6675769
APN: 05-28-23-13-0034
- 104 Mississippi River Blvd N
- 38 Mississippi River Blvd N
- 165 Cretin Ave N
- 110 Mississippi River Blvd N
- 98 Mississippi River Blvd N - Lot
- 2159 Dayton Ave
- 2087 Selby Ave
- 2012 Selby Ave
- 2047 Grand Ave
- 2150 Goodrich Ave
- 2053 Lincoln Ave
- 180 Mississippi River Blvd S
- 2161 Princeton Ave
- 338 Cleveland Ave N
- 2092 Fairmount Ave
- 2000 Carroll Ave
- 1914 Selby Ave
- 1917 Summit Ave Unit 2
- 1957 Lincoln Ave
- 3449 46th Ave S
