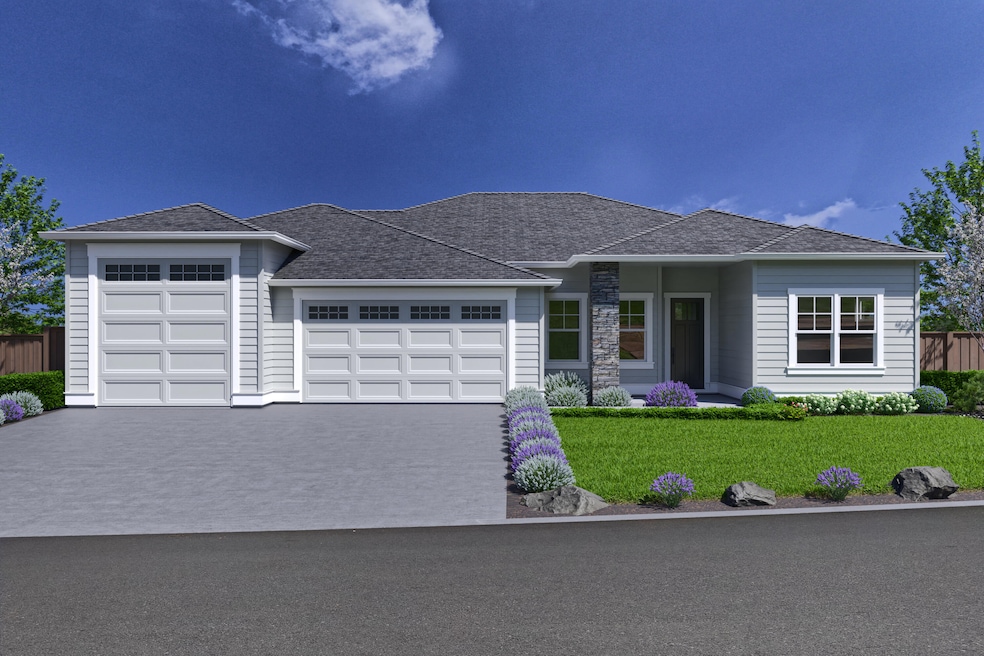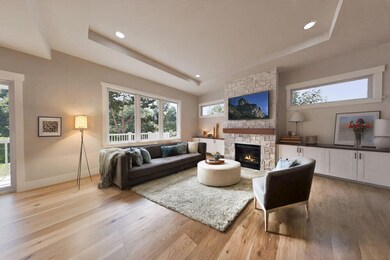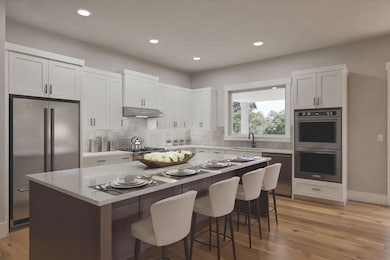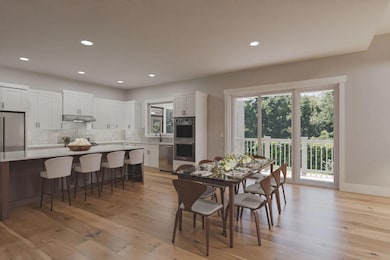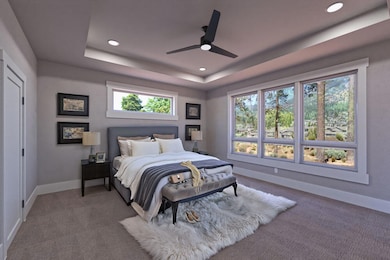
2239 NW Brickyard St Bend, OR 97703
Summit West NeighborhoodEstimated payment $10,123/month
Highlights
- New Construction
- 0.41 Acre Lot
- Deck
- William E. Miller Elementary School Rated A-
- Open Floorplan
- Northwest Architecture
About This Home
$15,000 incentive using preferred lender! Ask listing agent for details. Welcome to Treeline! The Merrifield by Pahlisch Homes is a new spacious daylight basement plan. The large deck off the main living area gives easy access to the outdoors. The kitchen is a chefs dream with Jenn Air appliances, a large island, and window over the sink looking over the spacious yard. The primary bath is a retreat with dual sinks, large tiled shower and soaking tub. The 3rd garage bay features an 11ft tall door, allowing most Sprinter vans/boats to be stored indoors. Ideal location provides quick access to trails and minutes from NW Crossing. Interior renderings have been virtually staged.
Home Details
Home Type
- Single Family
Est. Annual Taxes
- $3,120
Year Built
- Built in 2024 | New Construction
Lot Details
- 0.41 Acre Lot
- Fenced
- Landscaped
- Corner Lot
- Sloped Lot
- Front and Back Yard Sprinklers
- Property is zoned RL, RL
HOA Fees
- $95 Monthly HOA Fees
Parking
- 3 Car Attached Garage
- Alley Access
- Garage Door Opener
- Driveway
Home Design
- Northwest Architecture
- Pillar, Post or Pier Foundation
- Composition Roof
- Concrete Siding
- Double Stud Wall
Interior Spaces
- 3,843 Sq Ft Home
- 2-Story Property
- Open Floorplan
- Built-In Features
- Ceiling Fan
- Gas Fireplace
- Double Pane Windows
- Vinyl Clad Windows
- Family Room with Fireplace
- Great Room with Fireplace
- Bonus Room
- Neighborhood Views
- Natural lighting in basement
- Laundry Room
Kitchen
- Oven
- Cooktop with Range Hood
- Microwave
- Dishwasher
- Kitchen Island
- Solid Surface Countertops
- Disposal
Flooring
- Wood
- Carpet
- Tile
Bedrooms and Bathrooms
- 5 Bedrooms
- Primary Bedroom on Main
- Linen Closet
- Walk-In Closet
- Double Vanity
- Bathtub with Shower
- Bathtub Includes Tile Surround
Home Security
- Surveillance System
- Smart Thermostat
- Carbon Monoxide Detectors
- Fire and Smoke Detector
Outdoor Features
- Deck
Schools
- William E Miller Elementary School
- Pacific Crest Middle School
- Summit High School
Utilities
- Whole House Fan
- Central Air
- Heating System Uses Natural Gas
- Natural Gas Connected
- Tankless Water Heater
- Phone Available
- Cable TV Available
Listing and Financial Details
- Assessor Parcel Number 284307
Community Details
Overview
- Built by Pahlisch Homes at Treeline LLC
- Treeline Phase 2 And 3 Subdivision
- The community has rules related to covenants, conditions, and restrictions, covenants
Recreation
- Snow Removal
Map
Home Values in the Area
Average Home Value in this Area
Tax History
| Year | Tax Paid | Tax Assessment Tax Assessment Total Assessment is a certain percentage of the fair market value that is determined by local assessors to be the total taxable value of land and additions on the property. | Land | Improvement |
|---|---|---|---|---|
| 2024 | $3,366 | $201,030 | $201,030 | -- |
| 2023 | $3,120 | $195,180 | $195,180 | $0 |
| 2022 | $2,911 | $189,500 | $0 | $0 |
Property History
| Date | Event | Price | Change | Sq Ft Price |
|---|---|---|---|---|
| 02/28/2025 02/28/25 | Pending | -- | -- | -- |
| 01/17/2025 01/17/25 | Price Changed | $1,750,000 | -2.5% | $455 / Sq Ft |
| 01/04/2025 01/04/25 | For Sale | $1,795,000 | 0.0% | $467 / Sq Ft |
| 12/31/2024 12/31/24 | Off Market | $1,795,000 | -- | -- |
| 09/20/2024 09/20/24 | For Sale | $1,795,000 | 0.0% | $467 / Sq Ft |
| 09/18/2024 09/18/24 | Pending | -- | -- | -- |
| 07/02/2024 07/02/24 | For Sale | $1,795,000 | -- | $467 / Sq Ft |
Mortgage History
| Date | Status | Loan Amount | Loan Type |
|---|---|---|---|
| Closed | $872,000 | Construction |
Similar Homes in Bend, OR
Source: Southern Oregon MLS
MLS Number: 220185714
APN: 284307
- 2302 NW Brickyard St
- 2077 NW Lobinie Ct
- 2341 NW Brickyard St
- 2296 NW Skyline Ranch Rd
- 62452 Mcclain Dr
- 2083 NW Shiraz Ct
- 3124 NW Shevlin Meadow Dr
- 2419 NW Morningwood Way
- 2058 NW Pinot Ct
- 19141-79 Horizon View Dr
- 19161-77 Horizon View Dr
- 19005 Timber Ridge Ct
- 3003 NW Celilo Ln
- 2926 NW Chianti Ln
- 19151-78 Horizon View Dr
- 3114 NW Celilo Ln
- 2927 NW Celilo Ln
- 3138 NW Celilo Ln
- 3150 NW Celilo Ln
- 3038 NW Tharp Ave
