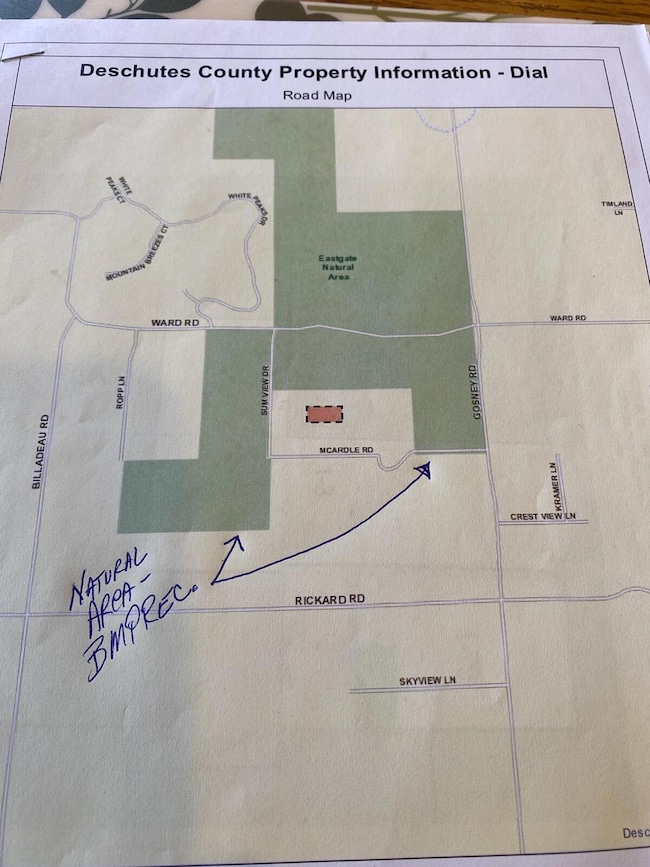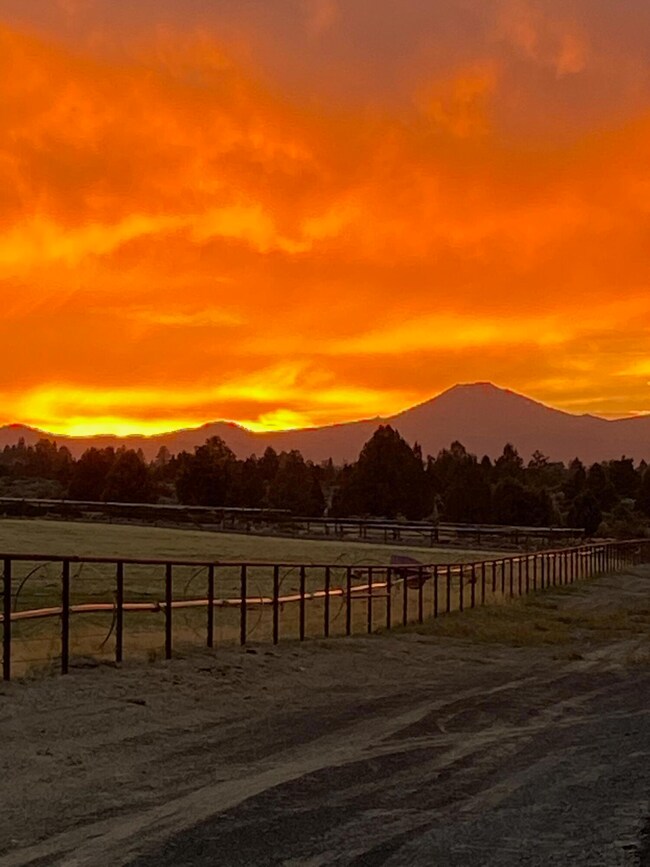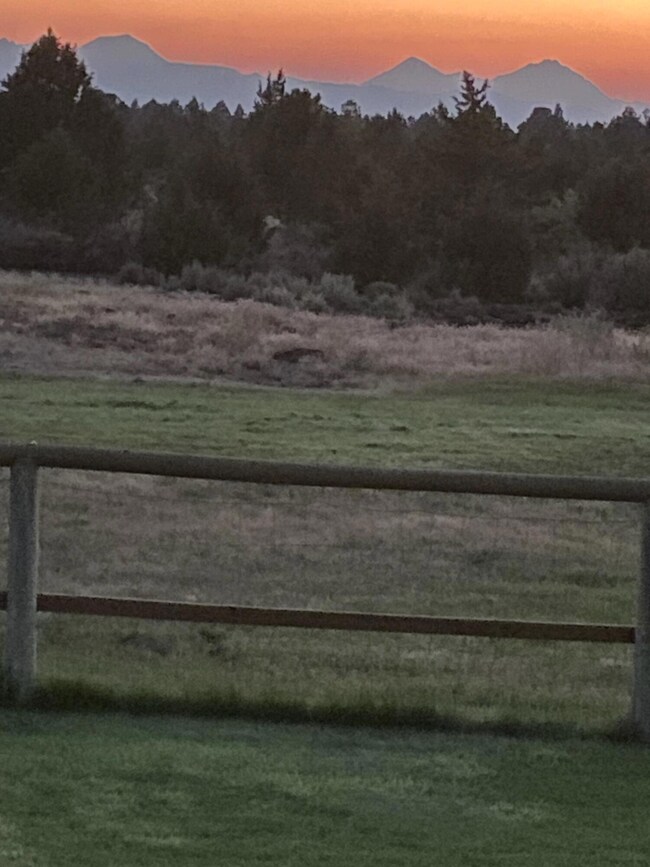
Highlights
- Barn
- Horse Stalls
- RV Garage
- Horse Property
- Home fronts a pond
- Second Garage
About This Home
As of January 2025Mtg Rate Assistance available, Price Reduced....5 acre estate with Superb Cascade Mountain views dominate the skyline. Surrounded by over 550 acres of park land. Fully perimeter fenced, as well as cross fenced. Whether it's pets, livestock, Llamas, horses, etc.....you've got space and security for them all. Includes 4 acres of Irrigation rights as well. The barn/shop is 32 feet by 32 feet, and includes 3 large overhead doors as well as a wash room w/hot & cold water and Washer/Dryer hookups. Newer roof and exterior paint. Rear deck w/shade trellis offers the perfect spot to relax and take in those mountain views. Bend Park & Rec owns much of the surrounding neighborhood land which gives added privacy and beauty. A short walk from home takes you to the off-leash dog park. The home is energy efficient with the heat pump, wood stove and beautiful wood windows throughout. If your looking via Zillow a video tour is found under ''interior details''
Home Details
Home Type
- Single Family
Est. Annual Taxes
- $6,788
Year Built
- Built in 1992
Lot Details
- 5 Acre Lot
- Home fronts a pond
- Kennel or Dog Run
- Poultry Coop
- Fenced
- Landscaped
- Level Lot
- Front and Back Yard Sprinklers
- Property is zoned EFU, EFU
Parking
- 3 Car Garage
- Second Garage
- Garage Door Opener
- Gravel Driveway
- Shared Driveway
- Gated Parking
- On-Street Parking
- RV Garage
Property Views
- Pond
- Mountain
- Territorial
- Neighborhood
Home Design
- Traditional Architecture
- Stem Wall Foundation
- Frame Construction
- Composition Roof
Interior Spaces
- 2,209 Sq Ft Home
- 2-Story Property
- Wired For Sound
- Vaulted Ceiling
- Ceiling Fan
- Wood Burning Fireplace
- Double Pane Windows
- Bay Window
- Wood Frame Window
- Family Room with Fireplace
- Living Room
- Dining Room
- Fire and Smoke Detector
- Laundry Room
Kitchen
- Breakfast Area or Nook
- Breakfast Bar
- Oven
- Cooktop
- Microwave
- Dishwasher
- Kitchen Island
- Tile Countertops
- Disposal
Flooring
- Wood
- Carpet
- Vinyl
Bedrooms and Bathrooms
- 4 Bedrooms
- Linen Closet
- Walk-In Closet
- Double Vanity
- Hydromassage or Jetted Bathtub
- Bathtub with Shower
Outdoor Features
- Horse Property
- Deck
- Enclosed patio or porch
- Outdoor Water Feature
- Fire Pit
- Separate Outdoor Workshop
- Shed
- Storage Shed
Schools
- Silver Rail Elementary School
- High Desert Middle School
- Caldera High School
Farming
- Barn
- 4 Irrigated Acres
- Pasture
Horse Facilities and Amenities
- Horse Stalls
Utilities
- Cooling Available
- Forced Air Heating System
- Heat Pump System
- Irrigation Water Rights
- Water Heater
- Septic Tank
- Leach Field
Listing and Financial Details
- Assessor Parcel Number 151767
Community Details
Overview
- No Home Owners Association
- Property is near a preserve or public land
Recreation
- Park
Map
Home Values in the Area
Average Home Value in this Area
Property History
| Date | Event | Price | Change | Sq Ft Price |
|---|---|---|---|---|
| 01/02/2025 01/02/25 | Sold | $950,000 | -7.3% | $430 / Sq Ft |
| 11/09/2024 11/09/24 | Pending | -- | -- | -- |
| 10/09/2024 10/09/24 | Price Changed | $1,025,000 | -3.7% | $464 / Sq Ft |
| 09/24/2024 09/24/24 | Price Changed | $1,064,500 | -2.3% | $482 / Sq Ft |
| 09/10/2024 09/10/24 | Price Changed | $1,089,500 | -0.5% | $493 / Sq Ft |
| 09/02/2024 09/02/24 | Price Changed | $1,095,000 | -1.8% | $496 / Sq Ft |
| 07/27/2024 07/27/24 | Price Changed | $1,115,000 | -3.0% | $505 / Sq Ft |
| 04/20/2024 04/20/24 | For Sale | $1,149,900 | -- | $521 / Sq Ft |
Tax History
| Year | Tax Paid | Tax Assessment Tax Assessment Total Assessment is a certain percentage of the fair market value that is determined by local assessors to be the total taxable value of land and additions on the property. | Land | Improvement |
|---|---|---|---|---|
| 2024 | $7,213 | $488,660 | -- | -- |
| 2023 | $6,788 | $474,430 | $0 | $0 |
| 2022 | $6,259 | $447,210 | $0 | $0 |
| 2021 | $6,298 | $434,190 | $0 | $0 |
| 2020 | $5,946 | $434,190 | $0 | $0 |
| 2019 | $5,778 | $421,550 | $0 | $0 |
| 2018 | $5,609 | $409,280 | $0 | $0 |
| 2017 | $5,461 | $397,360 | $0 | $0 |
| 2016 | $5,189 | $385,790 | $0 | $0 |
| 2015 | $5,043 | $374,560 | $0 | $0 |
| 2014 | $4,881 | $363,660 | $0 | $0 |
Mortgage History
| Date | Status | Loan Amount | Loan Type |
|---|---|---|---|
| Open | $575,000 | New Conventional | |
| Closed | $575,000 | New Conventional | |
| Previous Owner | $157,688 | New Conventional | |
| Previous Owner | $50,000 | Credit Line Revolving | |
| Previous Owner | $144,734 | Unknown |
Deed History
| Date | Type | Sale Price | Title Company |
|---|---|---|---|
| Warranty Deed | $950,000 | First American Title | |
| Warranty Deed | $950,000 | First American Title |
Similar Homes in Bend, OR
Source: Southern Oregon MLS
MLS Number: 220180911
APN: 151767
- 22540 Rickard Rd
- 22122 Rickard Rd
- 60980 Kramer Ln
- 61445 Gosney Rd
- 60935 Jennings Rd
- 60895 Jennings Rd
- 21955 Rickard Rd
- 60340 Arnold Market Rd
- 21886 Rastovich Rd
- 60575 Ward Rd
- 21550 Mcgilvray Rd
- 61955 Somerset Dr
- 60498 Arnold Market Rd
- 23175 Chisholm Trail
- 22209 Quebec Dr
- 60121 Sweetgrass Ln
- 61866 Dobbin Rd
- 23271 Butterfield Trail
- 21240 SE Pelee Dr
- 21850 Butte Ranch Rd






