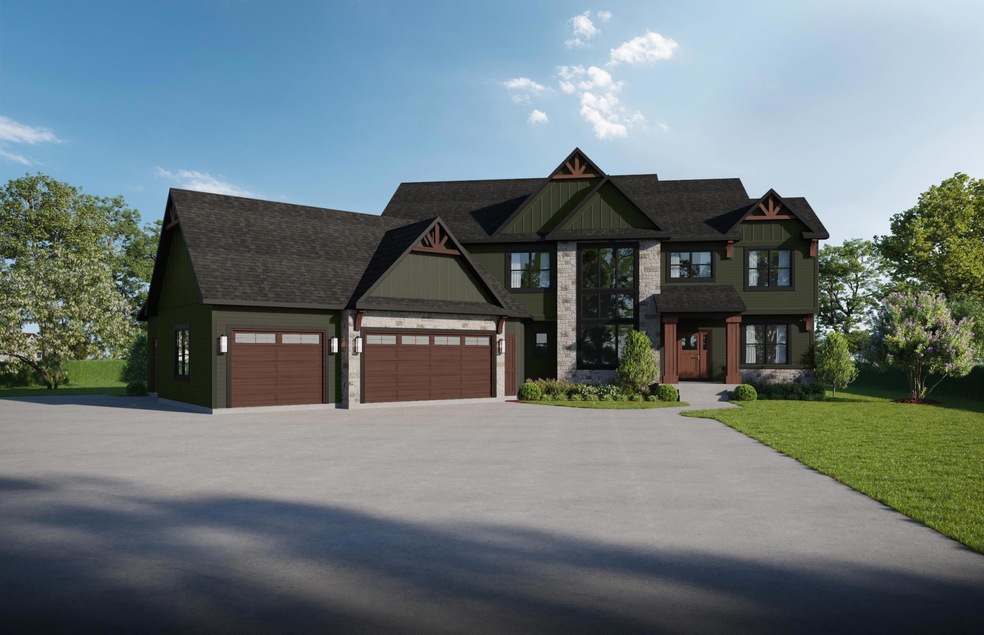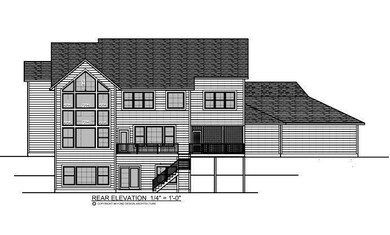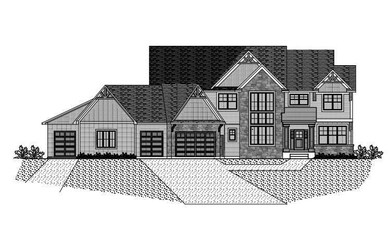
22399 Chaparral Ln Rogers, MN 55374
Highlights
- New Construction
- Multiple Garages
- Deck
- Rogers Elementary School Rated A-
- 934,493 Sq Ft lot
- Family Room with Fireplace
About This Home
As of September 2024Another gorgeous home designed and built by JPC CUSTOM HOMES. Situated on 21+ rolling acres in Bechtold Farms at Rush Creek just west of Corcoran this new community will feature 12 new homes. This custom-built 2 story home includes; 4 stall finished garage, covered screened porch, massive partial-wrap around deck, main level; office, soaring great room with vaulted ceilings + wood beams + fireplace, amazing designer kitchen with huge center island + large food pantry + welcoming mud-room off garage entrance complete with many built-ins/sink + coat closet / Upper Level has 4 bedrooms including Full Owner's Suite w/dual vanity sinks + separate tub and shower + oversized walk-in closet, full laundry room with sink/cabinets..all looking down into the main level Great Room / Going down into the lower level walkout area there is a 5th bedroom, elegant 3/4 bathroom, exercise room, billiards room/area, cozy family room and an overabundance of storage area. Countless features and finishes warrant seeing with your own eyes...too much to list!
Last Buyer's Agent
NON-RMLS NON-RMLS
Non-MLS
Home Details
Home Type
- Single Family
Est. Annual Taxes
- $1,617
Year Built
- Built in 2024 | New Construction
Lot Details
- 21.45 Acre Lot
- Cul-De-Sac
- Irregular Lot
- Few Trees
HOA Fees
- $50 Monthly HOA Fees
Parking
- 4 Car Attached Garage
- Multiple Garages
- Garage Door Opener
Interior Spaces
- 2-Story Property
- Wet Bar
- Self Contained Fireplace Unit Or Insert
- Family Room with Fireplace
- 2 Fireplaces
- Great Room
- Home Office
- Screened Porch
- Home Gym
Kitchen
- Double Oven
- Cooktop
- Microwave
- Dishwasher
- Stainless Steel Appliances
Bedrooms and Bathrooms
- 5 Bedrooms
Laundry
- Dryer
- Washer
Basement
- Walk-Out Basement
- Drainage System
- Sump Pump
- Drain
- Basement Storage
- Basement Window Egress
Outdoor Features
- Deck
Utilities
- Forced Air Heating and Cooling System
- Humidifier
- Underground Utilities
- Private Water Source
- Well
Listing and Financial Details
- Property Available on 9/13/24
- Assessor Parcel Number 0811923110008
Community Details
Overview
- Association fees include ground maintenance
- Bechtold Farms At Rush Creek HOA, Phone Number (612) 548-4395
- Built by JPC CUSTOM HOMES INC
- Bechtold Farms At Rush Creek Community
- Bechtold Farms At Rush Creek Subdivision
Amenities
- Billiard Room
Map
Home Values in the Area
Average Home Value in this Area
Property History
| Date | Event | Price | Change | Sq Ft Price |
|---|---|---|---|---|
| 09/10/2024 09/10/24 | Sold | $1,166,560 | -25.2% | $251 / Sq Ft |
| 07/25/2024 07/25/24 | Pending | -- | -- | -- |
| 07/25/2024 07/25/24 | For Sale | $1,560,181 | -- | $335 / Sq Ft |
Tax History
| Year | Tax Paid | Tax Assessment Tax Assessment Total Assessment is a certain percentage of the fair market value that is determined by local assessors to be the total taxable value of land and additions on the property. | Land | Improvement |
|---|---|---|---|---|
| 2023 | $3,235 | $220,000 | $220,000 | $0 |
| 2022 | -- | $0 | $0 | $0 |
Mortgage History
| Date | Status | Loan Amount | Loan Type |
|---|---|---|---|
| Open | $981,016 | New Conventional | |
| Closed | $1,404,150 | Construction |
Deed History
| Date | Type | Sale Price | Title Company |
|---|---|---|---|
| Warranty Deed | $347,000 | Central Land Title |
Similar Homes in Rogers, MN
Source: NorthstarMLS
MLS Number: 6575718
APN: 08-119-23-11-0008
- 729 Mallard St NE
- 717 Mallard St NE
- 11624 Erin St NE
- 579 Mallard St NE
- 493 Mallard St NE
- 331 Mallard St NE
- 548 Mallard St NE
- 1960 Oak Ridge St
- 11718 Riverview Rd NE
- 11460 Eagle Creek Ln
- 1867 Oak Ridge St
- 1112 River Rd NE
- 11484 5th St NE
- 11595 5th St NE
- 11798 5th St NE
- 11501 5th St NE
- 327 Emmy Ln
- 336 Emmy Ln
- 342 Emmy Ln
- 347 Emmy Ln


