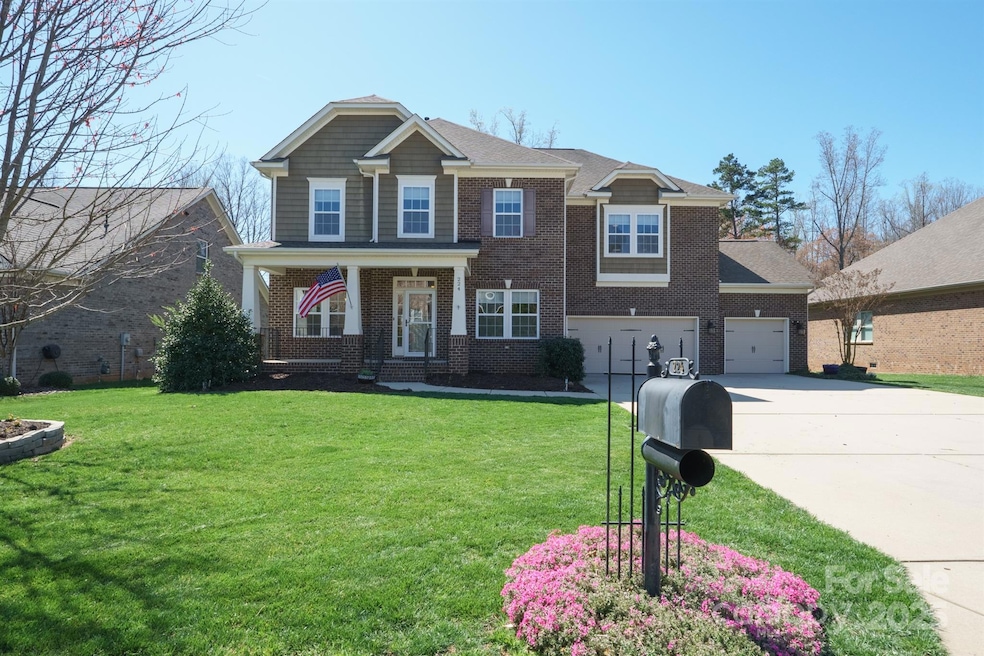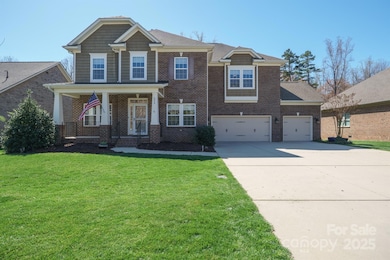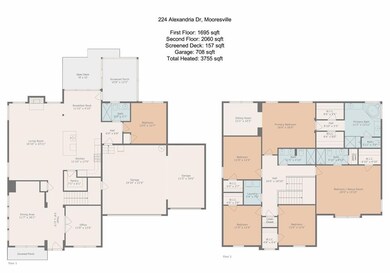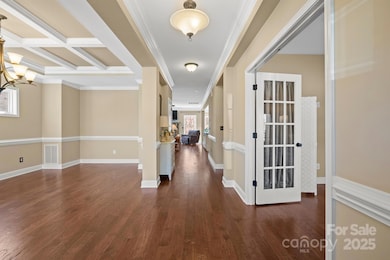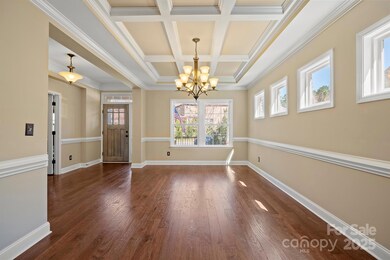
224 Alexandria Dr Mooresville, NC 28115
Estimated payment $4,693/month
Highlights
- Open Floorplan
- Deck
- Wood Flooring
- Coddle Creek Elementary School Rated A-
- Wooded Lot
- Screened Porch
About This Home
Discover this stunning all-brick home in a highly sought-after Mooresville community! Designed with many thoughtful upgrades/modifications at build, this home features an open gourmet kitchen with high-end cabinetry, a 4-burner gas cooktop, a large pantry, and an expansive island. Elegant Nottoway Hickory engineered hardwoods and 2-piece crown molding enhance the main living areas, while a gorgeous coffered ceiling adds charm to the formal dining room. Enjoy multiple flex rooms, a spacious bonus room with an ensuite bath, and a serene primary suite retreat. Outdoor living offers a screened-in porch, open deck, and fenced backyard all backing to private woods. A 3-car garage, extended driveway, & ample storage provide convenience. Community amenities include a fenced playground, walking paths, streetlights and sidewalks. Located near Lowe’s Corp, hospital, medical facilities, restaurants, & I-77. Highly ranked school district. This home offers luxury, space, and an unbeatable location!
Listing Agent
Southern Homes of the Carolinas, Inc Brokerage Email: angela@vivalakenorman.com License #224456

Home Details
Home Type
- Single Family
Est. Annual Taxes
- $6,054
Year Built
- Built in 2014
Lot Details
- Lot Dimensions are 80x150x80x150
- Back Yard Fenced
- Wooded Lot
- Property is zoned RLI
HOA Fees
- $38 Monthly HOA Fees
Parking
- 3 Car Attached Garage
- Garage Door Opener
- Driveway
Home Design
- Four Sided Brick Exterior Elevation
Interior Spaces
- 2-Story Property
- Open Floorplan
- Wired For Data
- Ceiling Fan
- Insulated Windows
- French Doors
- Family Room with Fireplace
- Screened Porch
- Crawl Space
- Pull Down Stairs to Attic
- Washer and Electric Dryer Hookup
Kitchen
- Breakfast Bar
- Built-In Oven
- Gas Cooktop
- Range Hood
- Microwave
- Dishwasher
- Kitchen Island
- Disposal
Flooring
- Wood
- Tile
Bedrooms and Bathrooms
- Walk-In Closet
- 4 Full Bathrooms
Outdoor Features
- Deck
Schools
- Coddle Creek Elementary School
- Woodland Heights Middle School
- Lake Norman High School
Utilities
- Forced Air Heating and Cooling System
- Heating System Uses Natural Gas
- Cable TV Available
Listing and Financial Details
- Assessor Parcel Number 4655-39-6262.000
Community Details
Overview
- William Douglas Management Association
- Built by Ryland Homes
- Foxfield Subdivision, Reseda Floorplan
- Mandatory home owners association
Recreation
- Recreation Facilities
- Community Playground
- Trails
Map
Home Values in the Area
Average Home Value in this Area
Tax History
| Year | Tax Paid | Tax Assessment Tax Assessment Total Assessment is a certain percentage of the fair market value that is determined by local assessors to be the total taxable value of land and additions on the property. | Land | Improvement |
|---|---|---|---|---|
| 2024 | $6,054 | $594,770 | $88,000 | $506,770 |
| 2023 | $6,054 | $594,770 | $88,000 | $506,770 |
| 2022 | $4,751 | $409,080 | $52,000 | $357,080 |
| 2021 | $4,747 | $409,080 | $52,000 | $357,080 |
| 2020 | $4,747 | $409,080 | $52,000 | $357,080 |
| 2019 | $4,707 | $409,080 | $52,000 | $357,080 |
| 2018 | $4,552 | $395,530 | $58,000 | $337,530 |
| 2017 | $4,492 | $395,530 | $58,000 | $337,530 |
| 2016 | $4,492 | $395,530 | $58,000 | $337,530 |
| 2015 | $4,492 | $395,530 | $58,000 | $337,530 |
Property History
| Date | Event | Price | Change | Sq Ft Price |
|---|---|---|---|---|
| 03/28/2025 03/28/25 | For Sale | $745,000 | -- | $198 / Sq Ft |
Deed History
| Date | Type | Sale Price | Title Company |
|---|---|---|---|
| Warranty Deed | $419,000 | None Available |
Mortgage History
| Date | Status | Loan Amount | Loan Type |
|---|---|---|---|
| Open | $344,088 | New Conventional | |
| Closed | $293,954 | New Conventional | |
| Closed | $319,000 | New Conventional |
Similar Homes in Mooresville, NC
Source: Canopy MLS (Canopy Realtor® Association)
MLS Number: 4234865
APN: 4655-39-6262.000
- 108 Hillston Ln
- 167 Holsworthy Dr
- 162 Holsworthy Dr
- 164 Holsworthy Dr
- 127 Oxford Dr
- 146 Stibbs Cross Rd
- 166 Holsworthy Dr
- 119 Goorawing Ln
- 173 Holsworthy Dr
- 118 Goorawing Ln
- 128 Stibbs Cross Rd
- 126 Goorawing Ln
- 176 Jennymarie Rd
- 128 Locomotive Ln Unit 110
- 121 Goorawing Ln
- 111 Bobby Lee Ln Unit 18
- 0 Fremont Loop Unit CAR4230862
- 117 Goorawing Ln
- 138 Nicholson Ln
- 147 Holsworthy Dr
