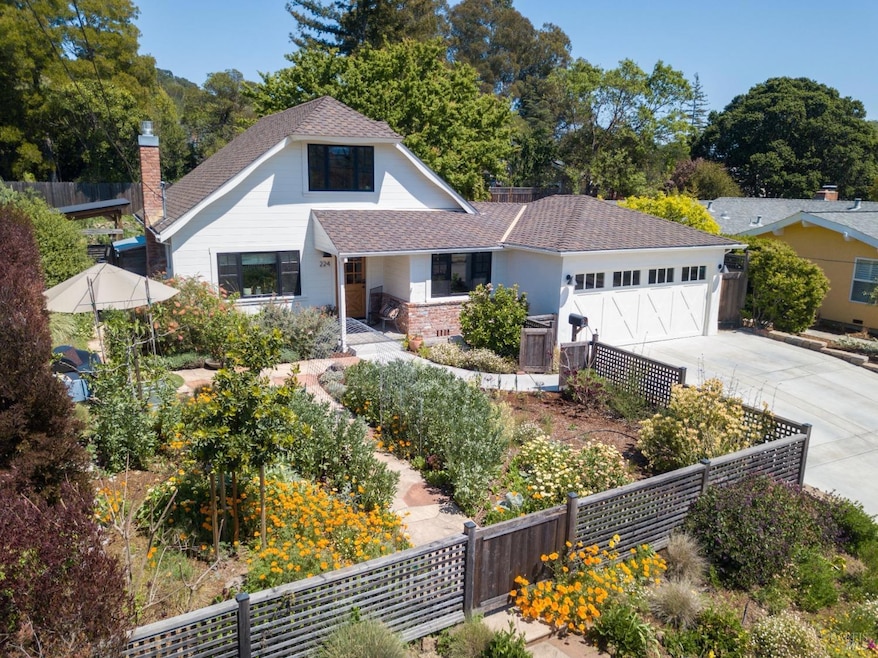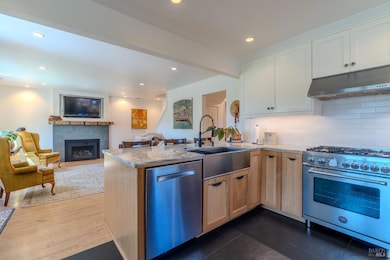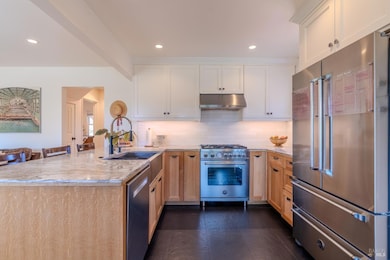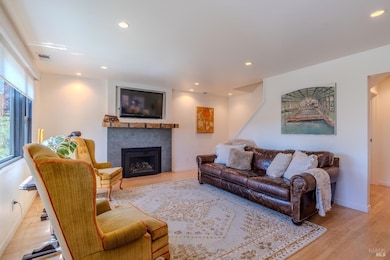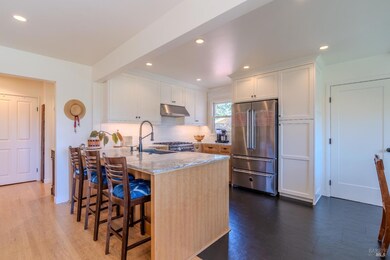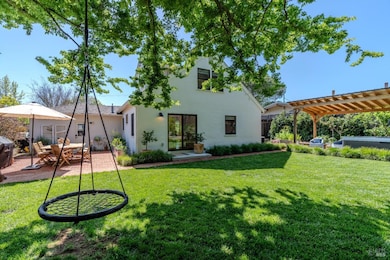
224 Blackstone Dr San Rafael, CA 94903
Marinwood NeighborhoodEstimated payment $8,334/month
Highlights
- Spa
- View of Hills
- Wood Flooring
- Mary E. Silveira Elementary School Rated A-
- Private Lot
- Main Floor Bedroom
About This Home
Welcome to 224 Blackstone Drive, a farmhouse retreat in central Marinwood! Surrounded by open space trails, the famed Marinwood Community Center and pool, and easy access to 101. The home was lovingly remodeled and updated in 2020 - the kitchen and living room were opened to make a bright and cozy great room with counter seating. The natural gas fireplace with Italian plaster and reclaimed wood mantle brings both warmth and rustic chic. Bathrooms have been remodeled with high end vanities, tile, and fixtures. Throughout the home you will find new doors, windows, and lighting. Outside, every inch of the lot is fully utilized! In front there is a new retaining wall, wide driveway, and fenced vegetable gardens. The backyard has it all: a patio, lawn, hot tub, and privacy. Throughout the outdoor space are 17 fruit trees, stainless steel vegetable planters, and drought-tolerant pollinator-friendly plants. Landscaping is fully irrigated. Upgrades include new furnace and AC, 200 amp electric service, new wiring and plumbing throughout the home, new doors and windows, gas insert fireplace, re-textured walls and recessed lights, attic fans in both the house and garage, attic rafter insulation, new garage door, full house French drain, and an insulated crawlspace with full vapor barrier
Listing Agent
Matthew Reagan
Coldwell Banker Realty License #01938745

Open House Schedule
-
Sunday, April 27, 20251:00 to 4:00 pm4/27/2025 1:00:00 PM +00:004/27/2025 4:00:00 PM +00:00Don't miss this absolute charmer! Fantastic Marinwood location, Lovingly remodeled and updated throughout. Amazing yard with fruit trees, vegetable planters, herb gardens.Add to Calendar
Home Details
Home Type
- Single Family
Est. Annual Taxes
- $13,270
Year Built
- Built in 1955 | Remodeled
Lot Details
- 7,588 Sq Ft Lot
- South Facing Home
- Property is Fully Fenced
- Landscaped
- Private Lot
- Garden
Parking
- 2 Car Garage
- Garage Door Opener
Home Design
- Side-by-Side
- Concrete Foundation
- Frame Construction
- Ceiling Insulation
- Floor Insulation
- Composition Roof
- Plaster
- Stucco
Interior Spaces
- 1,260 Sq Ft Home
- 2-Story Property
- Whole House Fan
- Ceiling Fan
- Gas Fireplace
- Living Room
- Views of Hills
- Front Gate
Kitchen
- Free-Standing Gas Oven
- Range Hood
- Dishwasher
- Stone Countertops
- Disposal
Flooring
- Wood
- Slate Flooring
Bedrooms and Bathrooms
- 4 Bedrooms
- Main Floor Bedroom
- Bathroom on Main Level
- 2 Full Bathrooms
- Bathtub with Shower
Laundry
- Laundry in Garage
- 220 Volts In Laundry
Eco-Friendly Details
- Energy-Efficient Appliances
- Energy-Efficient Windows
- Energy-Efficient Lighting
- Energy-Efficient Insulation
- Energy-Efficient Roof
Outdoor Features
- Spa
- Covered patio or porch
- Shed
Utilities
- Central Heating and Cooling System
- 220 Volts
- Tankless Water Heater
- High Speed Internet
- Cable TV Available
Community Details
- Marinwood Subdivision
Listing and Financial Details
- Assessor Parcel Number 164-221-08
Map
Home Values in the Area
Average Home Value in this Area
Tax History
| Year | Tax Paid | Tax Assessment Tax Assessment Total Assessment is a certain percentage of the fair market value that is determined by local assessors to be the total taxable value of land and additions on the property. | Land | Improvement |
|---|---|---|---|---|
| 2024 | $13,270 | $877,903 | $536,095 | $341,808 |
| 2023 | $13,249 | $860,692 | $525,585 | $335,107 |
| 2022 | $12,706 | $843,817 | $515,280 | $328,537 |
| 2021 | $12,126 | $827,277 | $505,180 | $322,097 |
| 2020 | $11,858 | $799,000 | $500,000 | $299,000 |
| 2019 | $5,971 | $306,428 | $105,002 | $201,426 |
| 2018 | $5,856 | $300,420 | $102,943 | $197,477 |
| 2017 | $5,503 | $294,531 | $100,925 | $193,606 |
| 2016 | $5,367 | $288,758 | $98,947 | $189,811 |
| 2015 | $5,186 | $284,420 | $97,460 | $186,960 |
| 2014 | $4,855 | $278,850 | $95,552 | $183,298 |
Property History
| Date | Event | Price | Change | Sq Ft Price |
|---|---|---|---|---|
| 04/16/2025 04/16/25 | For Sale | $1,295,000 | +62.1% | $1,028 / Sq Ft |
| 11/12/2019 11/12/19 | Sold | $799,000 | 0.0% | $634 / Sq Ft |
| 11/11/2019 11/11/19 | Pending | -- | -- | -- |
| 08/30/2019 08/30/19 | For Sale | $799,000 | -- | $634 / Sq Ft |
Deed History
| Date | Type | Sale Price | Title Company |
|---|---|---|---|
| Grant Deed | $799,000 | Old Republic Title Company | |
| Interfamily Deed Transfer | -- | First Amer Title Co Of Marin |
Mortgage History
| Date | Status | Loan Amount | Loan Type |
|---|---|---|---|
| Open | $639,500 | New Conventional | |
| Closed | $639,200 | New Conventional | |
| Previous Owner | $118,300 | New Conventional | |
| Previous Owner | $200,000 | Stand Alone Refi Refinance Of Original Loan | |
| Previous Owner | $123,600 | Unknown |
Similar Homes in San Rafael, CA
Source: Bay Area Real Estate Information Services (BAREIS)
MLS Number: 325034098
APN: 164-221-08
- 243 Blackstone Dr
- 268 Adobestone Ct
- 226 Deepstone Dr
- 20 Grande Paseo
- 134 Redhawk Rd
- 109 Pelican Ln
- 186 Redhawk Rd
- 130 Redhawk Rd Unit 193
- 138 Pelican Ln
- 363 Miller Creek Rd
- 237 Elvia Ct
- 186 Marin Valley Dr
- 177 Marin Valley Dr
- 16 Josefa Ct
- 27 Erin Dr
- 39 Erin Dr
- 100 Deer Valley Rd Unit 2D
- 300 Deer Valley Rd Unit 2P
- 300 Deer Valley Rd Unit 4A
- 600 Deer Valley Rd Unit 2C
