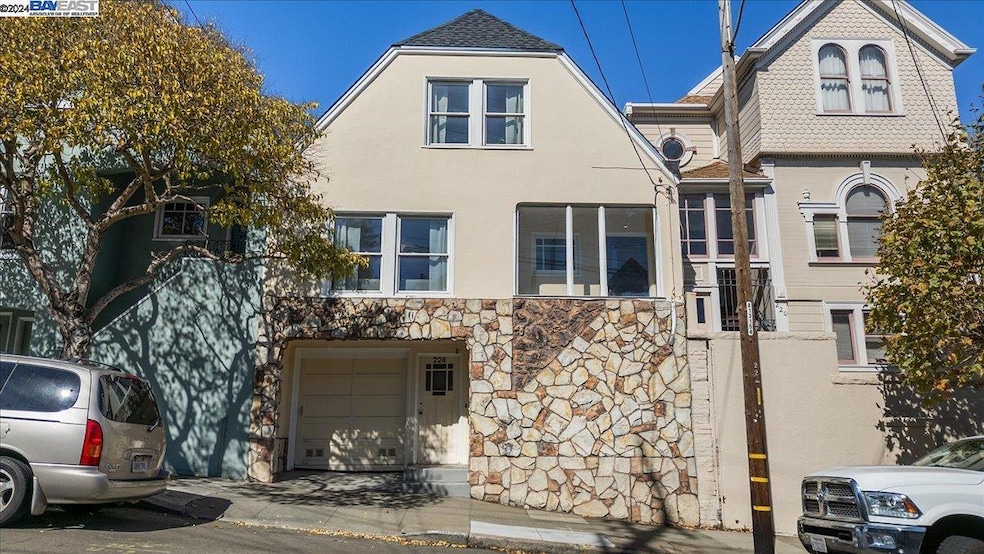
224 Bosworth St San Francisco, CA 94112
Bernal Heights NeighborhoodHighlights
- Wood Flooring
- Solid Surface Countertops
- Home Office
- Bonus Room
- No HOA
- 1 Car Attached Garage
About This Home
As of November 2024Welcome to this charming 1923 classic SF home, blending old-world charm with modern potential. Sunlight floods the spacious living room, featuring new paint, hardwood floors and a cozy fireplace, while a formal dining room showcases beautiful period built-ins. The vintage kitchen offers a gas stove, classic cabinetry, and a small pantry for storage. Upstairs, you'll find two inviting bedrooms with stunning hardwood floors, a full bath, and a linen closet. Step outside to the expansive, sun-drenched, fully-fenced backyard, complete with mature fruit trees, flowering plants, and privacy screening—ideal for entertaining or relaxing. The patio is perfect for al fresco dining, while a plumbed-in Japanese soaking tub and gas fire pit take your outdoor experience to the next level. A 207 sq. ft. rear addition adds flexible living space, with a laundry room leading to a versatile back room that can serve as an extra bedroom or office. The 562 sq ft garage provides ample storage for your toys or even possible expansion. Just a two-minute drive to the 280, and steps to Mission St, BART, the J-Church Muni Line, and Glen Park Village, this home is perfect for first-time buyers and savvy investors. Enjoy nearby parks, playgrounds, jogging trails, and dog parks—ideal for outdoor enthusiasts.
Co-Listed By
Jill Lindsay
License #01797789
Last Buyer's Agent
Dave Cunningham
Corcoran Global Living License #01250089
Home Details
Home Type
- Single Family
Est. Annual Taxes
- $4,852
Year Built
- Built in 1923
Lot Details
- 1,873 Sq Ft Lot
- Wood Fence
- Garden
- Back Yard
Parking
- 1 Car Attached Garage
- Front Facing Garage
- Garage Door Opener
Home Design
- Shingle Roof
- Wood Siding
- Stone Siding
- Stucco
Interior Spaces
- 3-Story Property
- Wood Burning Fireplace
- Brick Fireplace
- Double Pane Windows
- Family Room with Fireplace
- Dining Area
- Home Office
- Bonus Room
Kitchen
- Gas Range
- Free-Standing Range
- Microwave
- Plumbed For Ice Maker
- Dishwasher
- Solid Surface Countertops
Flooring
- Wood
- Linoleum
- Tile
Bedrooms and Bathrooms
- 2 Bedrooms
- 1 Full Bathroom
Laundry
- Dryer
- Washer
- 220 Volts In Laundry
Home Security
- Carbon Monoxide Detectors
- Fire and Smoke Detector
Utilities
- No Cooling
- Floor Furnace
- Electricity To Lot Line
- Gas Water Heater
Community Details
- No Home Owners Association
- Bay East Association
- Glen Park Subdivision
Listing and Financial Details
- Assessor Parcel Number 6723 015
Map
Home Values in the Area
Average Home Value in this Area
Property History
| Date | Event | Price | Change | Sq Ft Price |
|---|---|---|---|---|
| 02/04/2025 02/04/25 | Off Market | $1,000,000 | -- | -- |
| 11/25/2024 11/25/24 | Sold | $1,000,000 | -8.1% | $957 / Sq Ft |
| 11/11/2024 11/11/24 | Pending | -- | -- | -- |
| 10/28/2024 10/28/24 | For Sale | $1,088,000 | -- | $1,041 / Sq Ft |
Tax History
| Year | Tax Paid | Tax Assessment Tax Assessment Total Assessment is a certain percentage of the fair market value that is determined by local assessors to be the total taxable value of land and additions on the property. | Land | Improvement |
|---|---|---|---|---|
| 2024 | $4,852 | $411,691 | $313,081 | $98,610 |
| 2023 | $4,782 | $403,620 | $306,943 | $96,677 |
| 2022 | $4,697 | $395,707 | $300,925 | $94,782 |
| 2021 | $4,616 | $387,949 | $295,025 | $92,924 |
| 2020 | $5,258 | $383,972 | $292,000 | $91,972 |
| 2019 | $5,080 | $376,444 | $286,275 | $90,169 |
| 2018 | $4,909 | $369,063 | $280,662 | $88,401 |
| 2017 | $4,552 | $361,827 | $275,159 | $86,668 |
| 2016 | $4,453 | $354,733 | $269,764 | $84,969 |
| 2015 | $4,395 | $349,405 | $265,712 | $83,693 |
| 2014 | $4,279 | $342,562 | $260,508 | $82,054 |
Mortgage History
| Date | Status | Loan Amount | Loan Type |
|---|---|---|---|
| Previous Owner | $215,450 | New Conventional | |
| Previous Owner | $245,000 | Unknown | |
| Previous Owner | $30,000 | Credit Line Revolving | |
| Previous Owner | $236,650 | No Value Available |
Deed History
| Date | Type | Sale Price | Title Company |
|---|---|---|---|
| Grant Deed | -- | Chicago Title | |
| Grant Deed | -- | Chicago Title | |
| Deed | -- | -- | |
| Interfamily Deed Transfer | -- | None Available | |
| Interfamily Deed Transfer | -- | Fidelity National Title Co | |
| Grant Deed | $263,000 | Fidelity National Title Co |
Similar Homes in San Francisco, CA
Source: Bay East Association of REALTORS®
MLS Number: 41077612
APN: 6723-015
