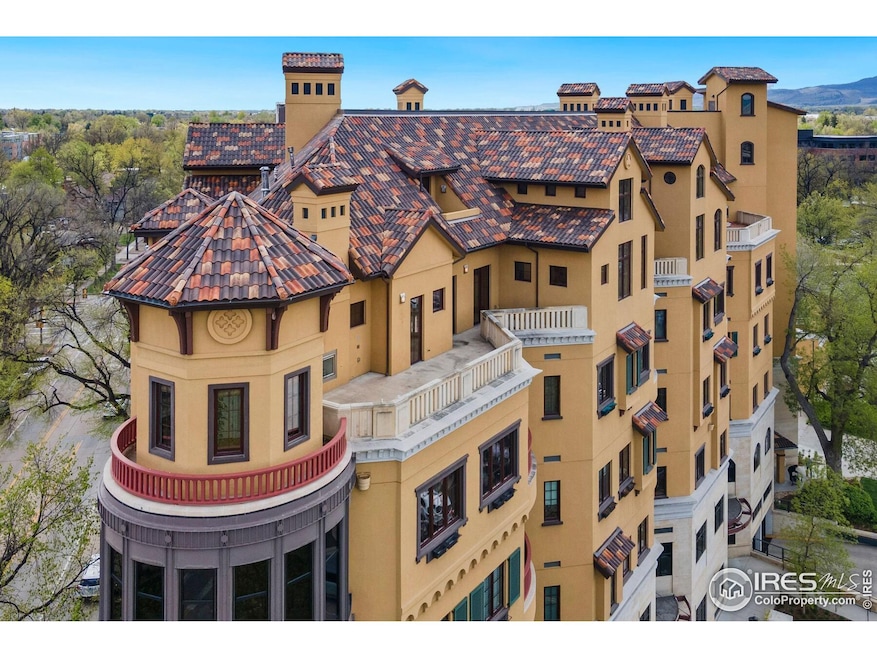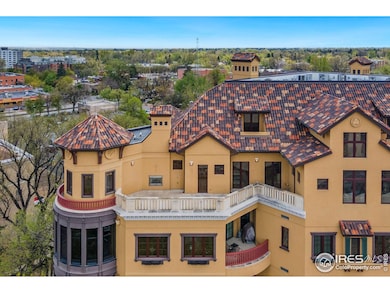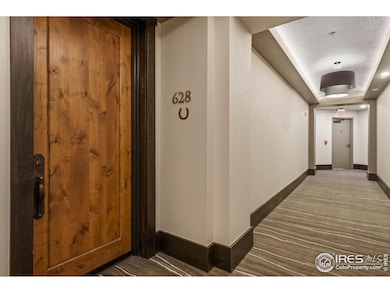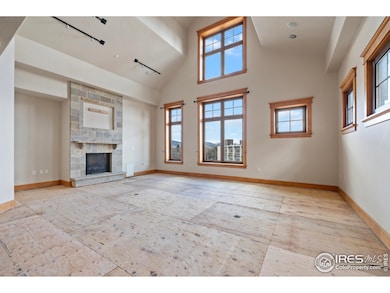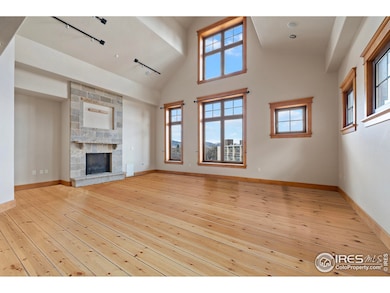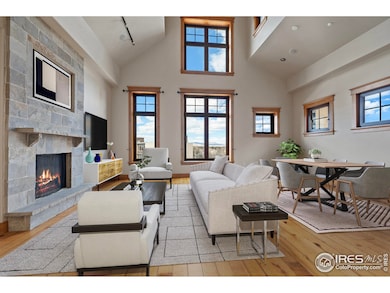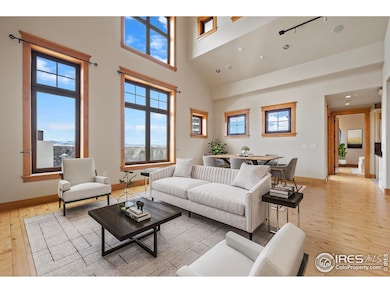224 Canyon Ave Unit 628 Fort Collins, CO 80521
Downtown Fort Collins NeighborhoodEstimated payment $12,073/month
Highlights
- The property is located in a historic district
- City View
- Cathedral Ceiling
- Dunn Elementary School Rated A-
- Open Floorplan
- 4-minute walk to Oak Street Plaza
About This Home
Experience the epitome of engineering excellence and luxury living in Old Town's most meticulously constructed residential building. The Cortina's penthouse stands apart through its unrivaled construction - featuring steel frame and concrete construction and units with four layers of 3/4 inch fire-rated drywall on each side of the inter-unit spaces, creating an unprecedented level of soundproofing and structural integrity. From the dramatic 20-foot ceilings and custom Portuguese windows to the stunning steel spiral staircase, every detail exudes sophistication. The 6th-floor penthouse location provides a very large private balcony space and offers rare, unobstructed views of Longs Peak and the foothills - a vantage point unlike any other in Old Town. An exterior fireplace creates a cozy ambiance, perfect for intimate gatherings beneath a starlit sky. The chef's kitchen showcases premium appliances including Wolf, Subzero, and ASKO, while the expansive primary suite features a frameless glass shower, dual vanities, and private balcony access. The loft with custom built-ins and two additional bedrooms provide versatile living spaces. The residence includes secure underground parking (2 side-by-side spaces) and a large, secure storage unit. This masterpiece of construction and design sets a new standard for luxury living in Fort Collins, offering not just a home, but an elevated lifestyle defined by engineering excellence, thoughtful design, and Colorado's natural beauty.***Please Note*** The engineered flooring that was original to this unit (installed in 2005) has been removed. Subfloor is exposed and ready for installation of your custom floor selection. Photos depict virtual staging.
Townhouse Details
Home Type
- Townhome
Est. Annual Taxes
- $7,879
Year Built
- Built in 2005
HOA Fees
- $860 Monthly HOA Fees
Parking
- 2 Car Garage
Property Views
- City
- Mountain
Home Design
- Spanish Architecture
- Tile Roof
- Concrete Siding
- Stucco
- Stone
Interior Spaces
- 2,327 Sq Ft Home
- 2-Story Property
- Open Floorplan
- Cathedral Ceiling
- Ceiling Fan
- Gas Fireplace
- Double Pane Windows
- Window Treatments
- Home Office
- Loft
Kitchen
- Gas Oven or Range
- Microwave
- Dishwasher
- Disposal
Bedrooms and Bathrooms
- 3 Bedrooms
- Main Floor Bedroom
- Walk-In Closet
- 3 Full Bathrooms
- Primary bathroom on main floor
Laundry
- Laundry on main level
- Dryer
- Washer
Outdoor Features
- Balcony
- Exterior Lighting
Schools
- Dunn Elementary School
- Lincoln Middle School
- Poudre High School
Utilities
- Forced Air Heating and Cooling System
- Underground Utilities
- Cable TV Available
Additional Features
- Accessible Elevator Installed
- The property is located in a historic district
Listing and Financial Details
- Assessor Parcel Number R1637776
Community Details
Overview
- Association fees include common amenities, trash, snow removal, security, management, maintenance structure, water/sewer, hazard insurance
- Cortina Condo Ftc Subdivision
Amenities
- Community Storage Space
Map
Home Values in the Area
Average Home Value in this Area
Tax History
| Year | Tax Paid | Tax Assessment Tax Assessment Total Assessment is a certain percentage of the fair market value that is determined by local assessors to be the total taxable value of land and additions on the property. | Land | Improvement |
|---|---|---|---|---|
| 2025 | $7,879 | $88,226 | $7,705 | $80,521 |
| 2024 | $7,879 | $88,226 | $7,705 | $80,521 |
| 2022 | $6,291 | $67,235 | $7,993 | $59,242 |
| 2021 | $6,368 | $69,170 | $8,223 | $60,947 |
| 2020 | $6,820 | $73,052 | $8,223 | $64,829 |
| 2019 | $6,847 | $73,052 | $8,223 | $64,829 |
| 2018 | $7,640 | $82,800 | $8,280 | $74,520 |
| 2017 | $3,427 | $82,800 | $8,280 | $74,520 |
| 2016 | $6,452 | $71,704 | $9,154 | $62,550 |
| 2015 | $7,210 | $71,700 | $9,150 | $62,550 |
| 2014 | $7,202 | $71,210 | $15,450 | $55,760 |
Property History
| Date | Event | Price | Change | Sq Ft Price |
|---|---|---|---|---|
| 03/29/2025 03/29/25 | For Sale | $1,895,000 | 0.0% | $814 / Sq Ft |
| 03/23/2025 03/23/25 | Off Market | $1,895,000 | -- | -- |
| 01/03/2025 01/03/25 | For Sale | $1,895,000 | -2.8% | $814 / Sq Ft |
| 07/22/2024 07/22/24 | Sold | $1,950,000 | -2.3% | $838 / Sq Ft |
| 06/12/2024 06/12/24 | Price Changed | $1,995,000 | -5.0% | $857 / Sq Ft |
| 05/16/2024 05/16/24 | For Sale | $2,100,000 | -- | $902 / Sq Ft |
Deed History
| Date | Type | Sale Price | Title Company |
|---|---|---|---|
| Personal Reps Deed | $1,950,000 | Land Title | |
| Warranty Deed | $974,939 | -- |
Source: IRES MLS
MLS Number: 1023946
APN: 97114-76-628
- 421 S Howes St Unit S401
- 415 S Howes St Unit N904
- 415 S Howes St Unit N908
- 415 S Howes St Unit N1001
- 415 S Howes St Unit N404
- 201 Linden St Unit 200
- 530 Laporte Ave
- 230 N Sherwood St
- 302 N Meldrum St Unit 310
- 302 N Meldrum St Unit 103
- 302 N Meldrum St Unit 206
- 261 Pine St Unit 204
- 204 Maple St Unit 401
- 204 Maple St Unit 403
- 620 W Myrtle St
- 320 E Mulberry St
- 329 N Meldrum St
- 120 Peterson St
- 649 Remington St
- 405 Mason Ct Unit 212
