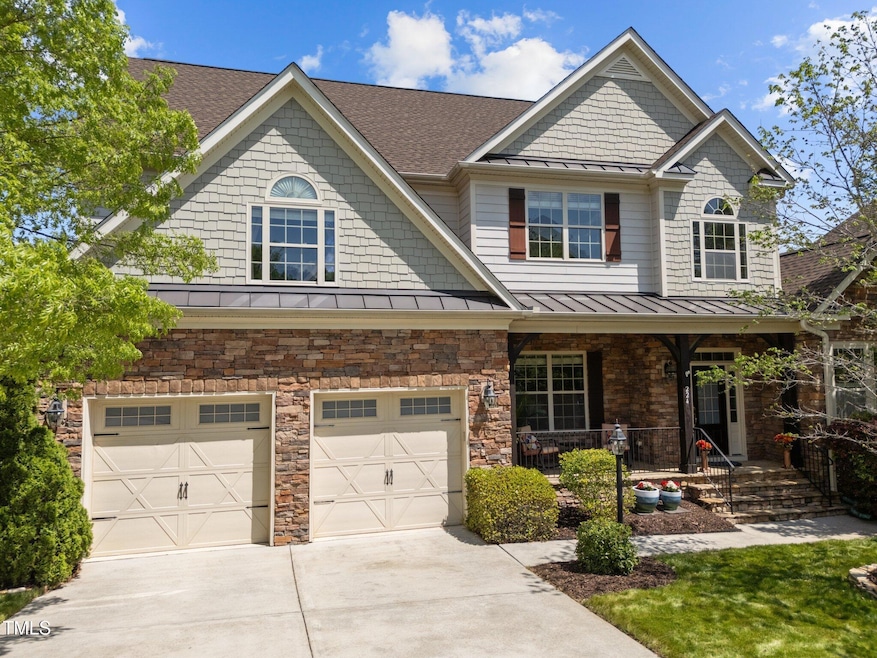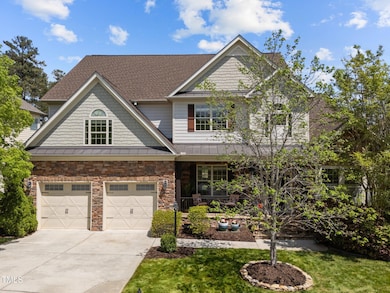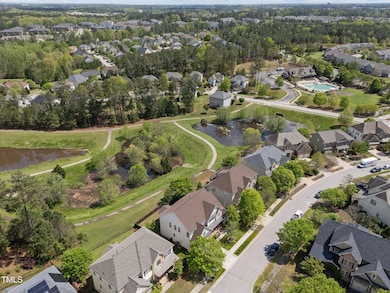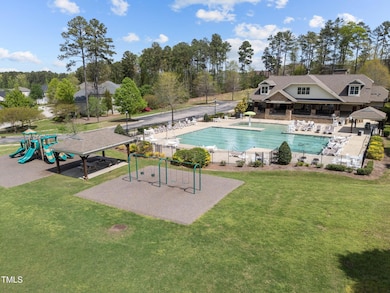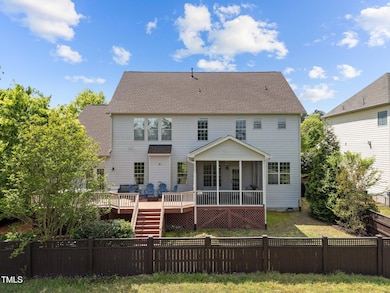
Estimated payment $6,127/month
Highlights
- Home Theater
- Open Floorplan
- Property is near a clubhouse
- Alston Ridge Elementary School Rated A
- Clubhouse
- Cathedral Ceiling
About This Home
Location, Location, Location! Outstanding West Cary neighborhood with amenities galore. Excellent Cary schools! This home has it all. New roof and hot water heater in 2023, first floor HVAC in 2021. Brand new carpet. Attractive curb appeal with rocking chair front porch. Open floor plan great for entertaining. Main floor boasts soaring 2 story family room, huge dining room, a primary suite, a multi gen suite with full bath, spacious eat in kitchen and an office. Enjoy the 2 story family room with windows floor to ceiling surrounding a gas logs fireplace. Huge dining room with tray ceiling, crown molding and picture framing under chair rail. Gleaming hard woods in living areas of main floor and carpet in bedrooms. Spacious kitchen with island, granite counter tops, tile back splash, custom cabinets with pullout shelves, 5 burner cook top, stainless range hood/appliances. Fridge, washer and dryer convey. Primary bedroom is very large, has tray ceiling and large ensuite. Walk in tile shower with seat. Separate soaking tub and nice sized walk in closet. 2 separate staircases to 2nd floor. 9 foot ceilings on 2nd floor. Nice size laundry room with a sink and abundant cabinetry. Upstairs, relax and watch movies in a huge bonus room with overhead projector. Jack and Jill bathroom upstairs and all bathrooms have tile floors and tile showers. 3 more large sized bedrooms complete the 2nd floor. Ceiling fans in bedrooms and family room. Enjoy morning coffee in a nice screened porch with vaulted ceiling, doggie door and ceiling fan. Oversized back deck great for outdoor party space. Yes, the hot tube conveys. Truly a backyard oasis with privacy. Private fenced back yard with picturesque views of pond out back. No neighbors behind the backyard. Short walk to the community pool, play ground and clubhouse via community trail. Convenient to all parts of triangle. Close by restaurants and shopping. Close to American tobacco Trail. Unusually large floor space for storage in attic. Large garage (22.5x24) with epoxy floor with tons of overhead shelving and side door. Don't miss out on this well appointed home. It will go fast, make your appointment today. You will be glad you did!
Home Details
Home Type
- Single Family
Est. Annual Taxes
- $7,614
Year Built
- Built in 2008
Lot Details
- 7,841 Sq Ft Lot
- Cul-De-Sac
- Wrought Iron Fence
- Landscaped
- Few Trees
- Back Yard Fenced and Front Yard
HOA Fees
- $94 Monthly HOA Fees
Parking
- 2 Car Attached Garage
- Front Facing Garage
- Garage Door Opener
- Private Driveway
- 2 Open Parking Spaces
Home Design
- Traditional Architecture
- Block Foundation
- Blown-In Insulation
- Batts Insulation
- Architectural Shingle Roof
Interior Spaces
- 3,617 Sq Ft Home
- 2-Story Property
- Open Floorplan
- Wired For Data
- Crown Molding
- Tray Ceiling
- Cathedral Ceiling
- Ceiling Fan
- Recessed Lighting
- Chandelier
- Gas Log Fireplace
- French Doors
- Entrance Foyer
- Family Room with Fireplace
- Living Room
- Breakfast Room
- Dining Room
- Home Theater
- Home Office
- Bonus Room
- Sun or Florida Room
- Screened Porch
- Basement
- Crawl Space
- Fire and Smoke Detector
Kitchen
- Eat-In Kitchen
- Built-In Convection Oven
- Gas Oven
- Gas Cooktop
- Range Hood
- Microwave
- Ice Maker
- Dishwasher
- Stainless Steel Appliances
- Kitchen Island
- Granite Countertops
- Disposal
Flooring
- Wood
- Carpet
- Ceramic Tile
Bedrooms and Bathrooms
- 5 Bedrooms
- Primary Bedroom on Main
- Walk-In Closet
- 4 Full Bathrooms
- Double Vanity
- Private Water Closet
- Separate Shower in Primary Bathroom
- Soaking Tub
- Bathtub with Shower
- Walk-in Shower
Laundry
- Laundry Room
- Laundry on main level
- Dryer
- Washer
- Sink Near Laundry
Attic
- Attic Floors
- Pull Down Stairs to Attic
- Unfinished Attic
Schools
- Alston Ridge Elementary And Middle School
- Panther Creek High School
Utilities
- Cooling System Powered By Gas
- Forced Air Heating and Cooling System
- Heating System Uses Gas
- Heating System Uses Natural Gas
- Heat Pump System
- Vented Exhaust Fan
- Underground Utilities
- Natural Gas Connected
- High Speed Internet
- Phone Available
- Cable TV Available
Additional Features
- Rain Gutters
- Property is near a clubhouse
Listing and Financial Details
- Assessor Parcel Number 0726736097
Community Details
Overview
- Association fees include ground maintenance, storm water maintenance
- Rpm Property Management Association, Phone Number (919) 240-4045
- Stonewater Subdivision
- Maintained Community
- Community Parking
Amenities
- Picnic Area
- Clubhouse
Recreation
- Tennis Courts
- Community Playground
- Community Pool
- Dog Park
- Trails
Security
- Resident Manager or Management On Site
Map
Home Values in the Area
Average Home Value in this Area
Tax History
| Year | Tax Paid | Tax Assessment Tax Assessment Total Assessment is a certain percentage of the fair market value that is determined by local assessors to be the total taxable value of land and additions on the property. | Land | Improvement |
|---|---|---|---|---|
| 2024 | $7,614 | $905,664 | $286,000 | $619,664 |
| 2023 | $5,229 | $519,874 | $92,000 | $427,874 |
| 2022 | $5,034 | $519,874 | $92,000 | $427,874 |
| 2021 | $4,933 | $519,874 | $92,000 | $427,874 |
| 2020 | $4,959 | $519,874 | $92,000 | $427,874 |
| 2019 | $5,040 | $468,871 | $115,000 | $353,871 |
| 2018 | $4,729 | $468,871 | $115,000 | $353,871 |
| 2017 | $4,545 | $468,871 | $115,000 | $353,871 |
| 2016 | $4,477 | $468,871 | $115,000 | $353,871 |
| 2015 | $4,054 | $409,736 | $92,000 | $317,736 |
| 2014 | -- | $409,736 | $92,000 | $317,736 |
Property History
| Date | Event | Price | Change | Sq Ft Price |
|---|---|---|---|---|
| 04/19/2025 04/19/25 | Pending | -- | -- | -- |
| 04/10/2025 04/10/25 | For Sale | $969,000 | -- | $268 / Sq Ft |
Deed History
| Date | Type | Sale Price | Title Company |
|---|---|---|---|
| Warranty Deed | $410,000 | None Available | |
| Special Warranty Deed | $396,000 | None Available |
Mortgage History
| Date | Status | Loan Amount | Loan Type |
|---|---|---|---|
| Open | $495,000 | Credit Line Revolving | |
| Closed | $273,500 | New Conventional | |
| Closed | $105,000 | Credit Line Revolving | |
| Closed | $328,000 | New Conventional | |
| Previous Owner | $310,000 | Adjustable Rate Mortgage/ARM | |
| Previous Owner | $316,500 | Unknown | |
| Previous Owner | $316,500 | Purchase Money Mortgage |
About the Listing Agent

As a real estate agent, I work and live for the love of home. I'm your trusted advisor, your practiced negotiator, your skilled house-hunter and your neighborhood expert. Whether you're buying, selling, renting or just looking, I'll diligently work for you every step of your journey home. Working with me, you'll also gain the backing of the Long & Foster family. That's a family of real estate professionals across Mid-Atlantic and Northeast, from New Jersey to right here in North Carolina. A
Howie's Other Listings
Source: Doorify MLS
MLS Number: 10088163
APN: 0726.04-73-6097-000
- 449 Sandy Whispers Place
- 832 Mountain Vista Ln
- 452 Panorama Park Place
- 743 Silver Stream Ln
- 830 Finnbar Dr
- 2227 Rocky Bay Ct
- 629 Peach Orchard Place
- 146 Skyros Loop
- 563 Tomkins Loop
- 241 Lifeson Way
- 1215 Alston Forest Dr
- 113 Woodland Ridge Ct
- 4137 Strendal Dr
- 136 Sabiston Ct
- 144 Sabiston Ct
- 103 Woodland Ridge Ct
- 3910 Wedonia Dr
- 821 Blackfriars Loop
- 850 Bristol Bridge Dr
- 1200 Alston Landing Way Unit 5
