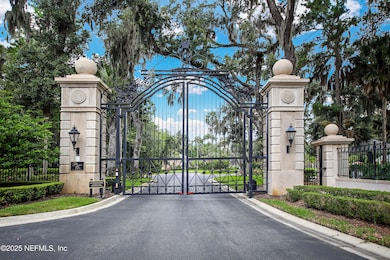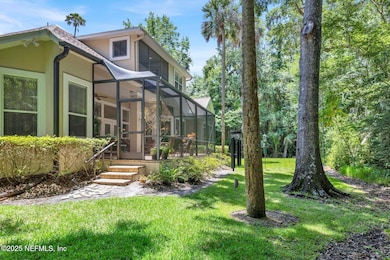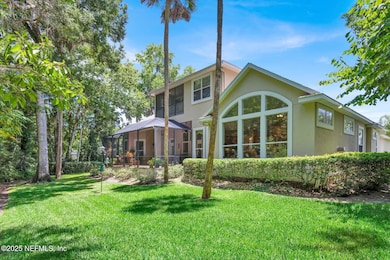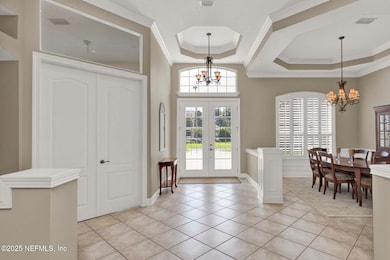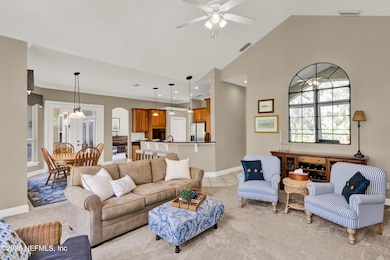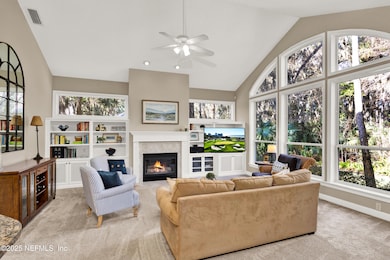
224 Clearwater Dr Ponte Vedra Beach, FL 32082
Ponte Vedra Beach NeighborhoodEstimated payment $8,011/month
Highlights
- Views of Trees
- Clubhouse
- Traditional Architecture
- Ocean Palms Elementary School Rated A
- Vaulted Ceiling
- Screened Porch
About This Home
Welcome home in the sought-after gate community of Plantation Oaks! This spacious 5-bedroom, 4-bathroom home is ideally situated for both convenience and comfort. Upon entering, you are welcomed by high ceilings, abundant sunlight, and a spacious floor plan. The home features three bedrooms and three full bathrooms downstairs, providing comfort for family and guests and a private home office so you can work from home. Upstairs are two additional bedrooms: a Jack-and-Jill bathroom and a generously sized bonus room that offers ample space for work an play. This home also offers spacious walk-in closets, an indoor storage room, and an oversized 3-car garage. This meticulously maintained home boasts several recent upgrades, including a newer roof and HVAC systems, ensuring peace of mind for years to come. The extended screened lanai overlooks a private preserve lot, offering a serene and picturesque environment for relaxation and entertaining.
Home Details
Home Type
- Single Family
Est. Annual Taxes
- $6,919
Year Built
- Built in 2001
Lot Details
- 0.33 Acre Lot
- Property fronts a private road
- Front and Back Yard Sprinklers
HOA Fees
- $197 Monthly HOA Fees
Parking
- 3 Car Attached Garage
Home Design
- Traditional Architecture
- Wood Frame Construction
- Shingle Roof
- Stucco
Interior Spaces
- 3,908 Sq Ft Home
- 2-Story Property
- Built-In Features
- Vaulted Ceiling
- Ceiling Fan
- Gas Fireplace
- Entrance Foyer
- Screened Porch
- Views of Trees
Kitchen
- Breakfast Area or Nook
- Eat-In Kitchen
- Breakfast Bar
- Electric Oven
- Electric Cooktop
- Microwave
- Dishwasher
- Disposal
Flooring
- Carpet
- Tile
Bedrooms and Bathrooms
- 5 Bedrooms
- Split Bedroom Floorplan
- Dual Closets
- Walk-In Closet
- Jack-and-Jill Bathroom
- 4 Full Bathrooms
- Bathtub With Separate Shower Stall
Laundry
- Laundry on lower level
- Washer and Electric Dryer Hookup
Home Security
- Security System Owned
- Security Gate
- Fire and Smoke Detector
Outdoor Features
- Balcony
- Patio
Schools
- Ocean Palms Elementary School
- Alice B. Landrum Middle School
- Ponte Vedra High School
Utilities
- Zoned Heating and Cooling
- Electric Water Heater
- Water Softener is Owned
Listing and Financial Details
- Assessor Parcel Number 0683710110
Community Details
Overview
- Association fees include security
- Plantation Oaks Subdivision
Amenities
- Clubhouse
Recreation
- Tennis Courts
- Community Basketball Court
- Pickleball Courts
- Community Playground
- Park
- Jogging Path
Map
Home Values in the Area
Average Home Value in this Area
Tax History
| Year | Tax Paid | Tax Assessment Tax Assessment Total Assessment is a certain percentage of the fair market value that is determined by local assessors to be the total taxable value of land and additions on the property. | Land | Improvement |
|---|---|---|---|---|
| 2024 | $6,790 | $570,914 | -- | -- |
| 2023 | $6,790 | $554,285 | $0 | $0 |
| 2022 | $6,620 | $538,141 | $0 | $0 |
| 2021 | $6,592 | $522,467 | $0 | $0 |
| 2020 | $6,573 | $515,253 | $0 | $0 |
| 2019 | $6,715 | $503,669 | $0 | $0 |
| 2018 | $6,654 | $494,278 | $0 | $0 |
| 2017 | $6,637 | $484,112 | $0 | $0 |
| 2016 | $6,646 | $488,380 | $0 | $0 |
| 2015 | $6,748 | $484,985 | $0 | $0 |
| 2014 | $6,777 | $481,136 | $0 | $0 |
Property History
| Date | Event | Price | Change | Sq Ft Price |
|---|---|---|---|---|
| 03/29/2025 03/29/25 | Price Changed | $1,299,000 | -5.5% | $332 / Sq Ft |
| 03/10/2025 03/10/25 | Price Changed | $1,375,000 | 0.0% | $352 / Sq Ft |
| 03/10/2025 03/10/25 | For Sale | $1,375,000 | -3.5% | $352 / Sq Ft |
| 03/05/2025 03/05/25 | Off Market | $1,425,000 | -- | -- |
| 02/14/2025 02/14/25 | For Sale | $1,425,000 | -- | $365 / Sq Ft |
Deed History
| Date | Type | Sale Price | Title Company |
|---|---|---|---|
| Warranty Deed | $720,000 | Stewart Title | |
| Corporate Deed | $520,100 | Southern Title Of North Fl I |
Mortgage History
| Date | Status | Loan Amount | Loan Type |
|---|---|---|---|
| Open | $300,000 | Unknown | |
| Previous Owner | $50,000 | Credit Line Revolving | |
| Previous Owner | $416,000 | No Value Available |
Similar Homes in Ponte Vedra Beach, FL
Source: realMLS (Northeast Florida Multiple Listing Service)
MLS Number: 2070295
APN: 068371-0110
- 512 Honey Locust Ln
- 760 Mill Stream Rd
- 164 Plantation Cir S
- 208 Odoms Mill Blvd
- 152 Plantation Cir S
- 319 Clearwater Dr
- 348 Sawmill Ln
- 105 Middleton Place
- 0 S Roscoe Blvd Unit 2073128
- 365 S Roscoe Blvd
- 668 Lake Stone Cir
- 368 Sawmill Ln
- 100 King Sago Ct
- 111 King Sago Ct
- 136 Dornoch Ct
- 143 S Roscoe Blvd
- 133 Sawmill Lakes Blvd
- 260 S Roscoe Blvd
- 112 Cannon Ct W
- 101 Cannon Ct W

