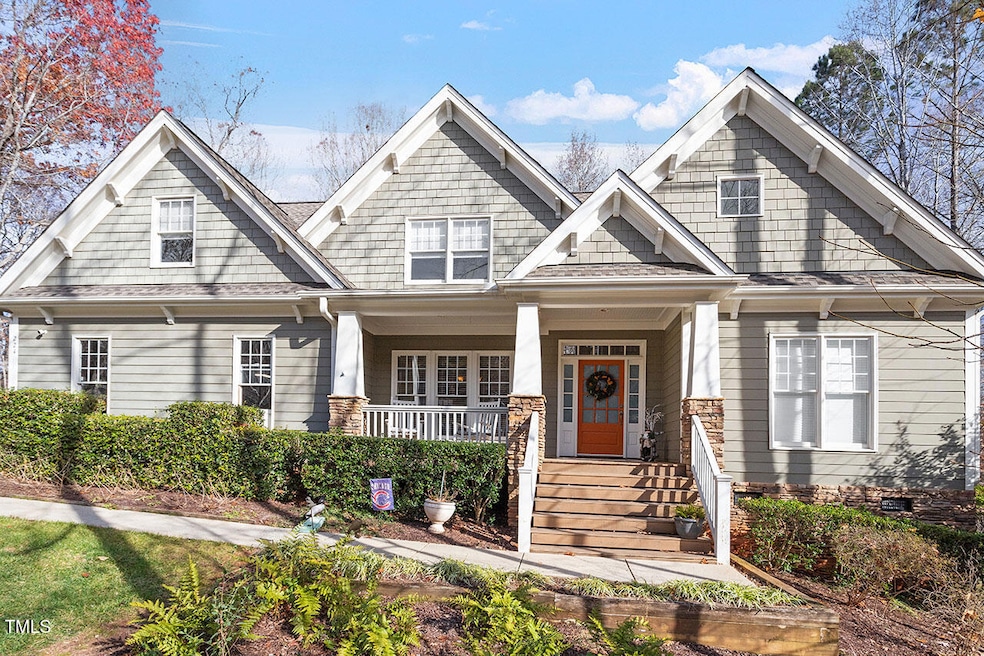
224 Cliffcreek Dr Holly Springs, NC 27540
Highlights
- View of Trees or Woods
- 0.52 Acre Lot
- Partially Wooded Lot
- Holly Springs Elementary School Rated A
- Deck
- Transitional Architecture
About This Home
As of February 2025Over a half acre lot nestled on a cul-de-sac in one of the most desirable and established subdivisions in Holly Springs. This is a one owner well loved home that has plenty of privacy, though located in the heart of town. The first floor has a separate dining room, galley style kitchen, an open living room and the primary bedroom. The second floor has a bonus room and 4 bedrooms, one which can be used as an in-law suite or a second primary bedroom. Enjoy your privacy with a 3 seasons room that overlooks your backyard as well as plenty of hardwood trees that leads to a greenway. Home has a natural gas generator in case of a power outage.
Home Details
Home Type
- Single Family
Est. Annual Taxes
- $6,340
Year Built
- Built in 2004
Lot Details
- 0.52 Acre Lot
- Cul-De-Sac
- Partially Wooded Lot
- Many Trees
- Private Yard
- Back and Front Yard
HOA Fees
- $21 Monthly HOA Fees
Parking
- 2 Car Attached Garage
- Side Facing Garage
- Garage Door Opener
- Private Driveway
- 2 Open Parking Spaces
Home Design
- Transitional Architecture
- Brick Foundation
- Permanent Foundation
- Block Foundation
- Shingle Roof
Interior Spaces
- 3,000 Sq Ft Home
- 1-Story Property
- Smooth Ceilings
- High Ceiling
- Ceiling Fan
- Fireplace
- Family Room
- Breakfast Room
- Dining Room
- Bonus Room
- Views of Woods
Kitchen
- Gas Range
- Microwave
- Dishwasher
- Kitchen Island
- Granite Countertops
- Disposal
Flooring
- Wood
- Carpet
- Tile
Bedrooms and Bathrooms
- 5 Bedrooms
- Walk-In Closet
- Separate Shower in Primary Bathroom
Laundry
- Laundry Room
- Laundry on main level
Home Security
- Home Security System
- Fire and Smoke Detector
Outdoor Features
- Deck
- Enclosed patio or porch
- Rain Gutters
Schools
- Holly Springs Elementary School
- Holly Ridge Middle School
- Wake County Schools High School
Utilities
- Forced Air Heating and Cooling System
- Heating System Uses Natural Gas
- Power Generator
- Natural Gas Connected
- Water Heater
- Cable TV Available
Listing and Financial Details
- Assessor Parcel Number 0659460670
Community Details
Overview
- Cedar Management Group Association, Phone Number (919) 348-2031
- Sunset Ridge Subdivision
Recreation
- Community Pool
Map
Home Values in the Area
Average Home Value in this Area
Property History
| Date | Event | Price | Change | Sq Ft Price |
|---|---|---|---|---|
| 02/10/2025 02/10/25 | Sold | $790,000 | -0.6% | $263 / Sq Ft |
| 01/10/2025 01/10/25 | Pending | -- | -- | -- |
| 12/19/2024 12/19/24 | For Sale | $795,000 | -- | $265 / Sq Ft |
Tax History
| Year | Tax Paid | Tax Assessment Tax Assessment Total Assessment is a certain percentage of the fair market value that is determined by local assessors to be the total taxable value of land and additions on the property. | Land | Improvement |
|---|---|---|---|---|
| 2024 | $6,341 | $737,594 | $150,000 | $587,594 |
| 2023 | $5,324 | $491,791 | $80,000 | $411,791 |
| 2022 | $5,140 | $491,791 | $80,000 | $411,791 |
| 2021 | $5,044 | $491,791 | $80,000 | $411,791 |
| 2020 | $5,044 | $491,791 | $80,000 | $411,791 |
| 2019 | $5,209 | $431,248 | $75,000 | $356,248 |
| 2018 | $4,707 | $431,248 | $75,000 | $356,248 |
| 2017 | $4,537 | $431,248 | $75,000 | $356,248 |
| 2016 | $4,475 | $431,248 | $75,000 | $356,248 |
| 2015 | $4,678 | $443,806 | $85,000 | $358,806 |
| 2014 | $4,516 | $443,806 | $85,000 | $358,806 |
Mortgage History
| Date | Status | Loan Amount | Loan Type |
|---|---|---|---|
| Open | $816,070 | VA | |
| Closed | $816,070 | VA | |
| Previous Owner | $100,000 | Credit Line Revolving | |
| Previous Owner | $320,664 | New Conventional | |
| Previous Owner | $348,000 | Adjustable Rate Mortgage/ARM | |
| Previous Owner | $50,000 | Credit Line Revolving | |
| Previous Owner | $366,182 | New Conventional | |
| Previous Owner | $376,200 | New Conventional | |
| Previous Owner | $50,000 | Credit Line Revolving | |
| Previous Owner | $360,000 | Unknown | |
| Previous Owner | $375,000 | Fannie Mae Freddie Mac | |
| Previous Owner | $73,980 | Credit Line Revolving | |
| Previous Owner | $295,920 | Purchase Money Mortgage |
Deed History
| Date | Type | Sale Price | Title Company |
|---|---|---|---|
| Warranty Deed | $790,000 | None Listed On Document | |
| Warranty Deed | $790,000 | None Listed On Document | |
| Warranty Deed | $370,000 | -- |
Similar Homes in the area
Source: Doorify MLS
MLS Number: 10067207
APN: 0659.01-46-0670-000
- 108 Branchside Ln
- 109 Beldenshire Way
- 108 Warm Wood Ln
- 104 Warm Wood Ln
- 308 Masden Rd
- 112 Cobblepoint Way
- 126 W Savannah Ridge Rd
- 504 Resteasy Dr
- 2209 Carcillar Dr
- 2205 Carcillar Dr
- 2207 Carcillar Dr
- 108 W Savannah Ridge Rd
- 121 Lumina Place
- 104 Fountain Ridge Place
- 105 Fountain Ridge Place Unit 105
- 405 Daisy Grove Ln
- 712 Wellspring Dr
- 225 Mayfield Dr
- 215 Mystic Pine Place
- 421 Gooseberry Dr






