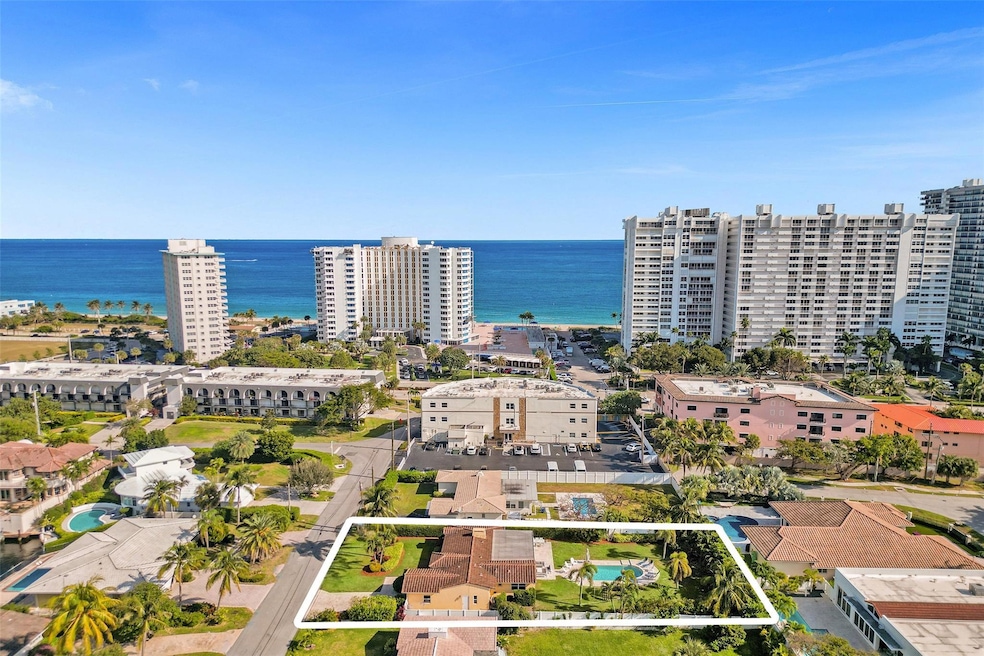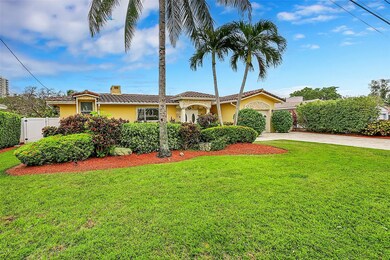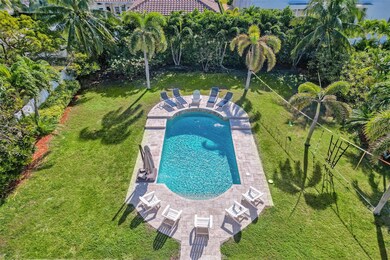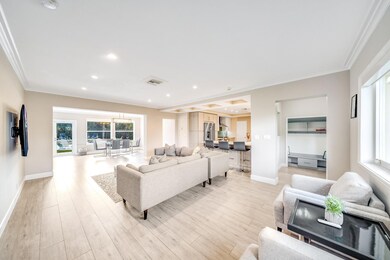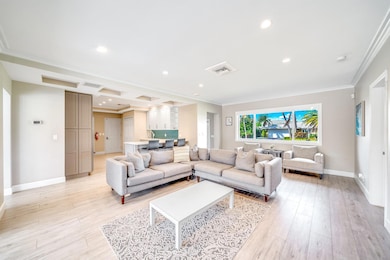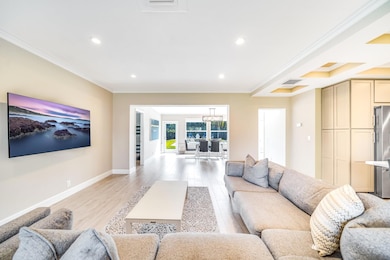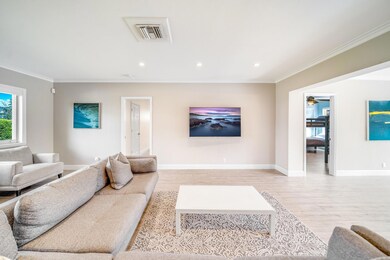
224 Codrington Dr Lauderdale By the Sea, FL 33308
Lauderdale-by-the-Sea NeighborhoodHighlights
- Private Pool
- Garden View
- Formal Dining Room
- Bayview Elementary School Rated A
- Sitting Room
- 1 Car Attached Garage
About This Home
As of February 2025Live the Lauderdale By The Sea lifestyle, just a block from one of South Florida’s most charming beaches. Triple split floor plan. This updated 3BD/2.5BA beach house has a custom kitchen with white & gray shaker cabinets, gas stove, quartz countertops, top-tier stainless steel appliances, and porcelain wood plank floors throughout. Enjoy impact windows/doors, LED lighting, and a massive backyard with lush landscaping, heated pool, and travertine pavers. Private dead-end street, 13,200 sq ft lot, and proximity to restaurants, nightlife, and top-rated Bayview Elementary! Location, location, location! Turnkey! 500 gallon in-ground propane tank
Home Details
Home Type
- Single Family
Est. Annual Taxes
- $22,133
Year Built
- Built in 1953
Lot Details
- 0.3 Acre Lot
- Northwest Facing Home
- Fenced
- Property is zoned RS-5
Parking
- 1 Car Attached Garage
- Garage Door Opener
- Driveway
- Guest Parking
Home Design
- Barrel Roof Shape
Interior Spaces
- 1,922 Sq Ft Home
- 1-Story Property
- Ceiling Fan
- Entrance Foyer
- Family Room
- Sitting Room
- Formal Dining Room
- Tile Flooring
- Garden Views
- Impact Glass
Kitchen
- Breakfast Bar
- Gas Range
- Microwave
- Dishwasher
Bedrooms and Bathrooms
- 3 Main Level Bedrooms
- Split Bedroom Floorplan
- Walk-In Closet
Laundry
- Dryer
- Washer
Outdoor Features
- Private Pool
- Patio
Utilities
- Central Heating and Cooling System
- Cable TV Available
Community Details
- Lauderdale Surf & Yacht E Subdivision
Listing and Financial Details
- Assessor Parcel Number 494318040730
Map
Home Values in the Area
Average Home Value in this Area
Property History
| Date | Event | Price | Change | Sq Ft Price |
|---|---|---|---|---|
| 02/24/2025 02/24/25 | Sold | $1,465,000 | -2.3% | $762 / Sq Ft |
| 01/14/2025 01/14/25 | For Sale | $1,500,000 | 0.0% | $780 / Sq Ft |
| 01/07/2025 01/07/25 | Pending | -- | -- | -- |
| 12/12/2024 12/12/24 | For Sale | $1,500,000 | 0.0% | $780 / Sq Ft |
| 12/12/2024 12/12/24 | Off Market | $1,500,000 | -- | -- |
| 11/13/2024 11/13/24 | For Sale | $1,500,000 | +15.4% | $780 / Sq Ft |
| 02/24/2022 02/24/22 | Sold | $1,300,000 | +0.1% | $676 / Sq Ft |
| 01/25/2022 01/25/22 | Pending | -- | -- | -- |
| 01/05/2022 01/05/22 | For Sale | $1,299,000 | +92.4% | $676 / Sq Ft |
| 11/17/2017 11/17/17 | Sold | $675,000 | -9.9% | $351 / Sq Ft |
| 10/18/2017 10/18/17 | Pending | -- | -- | -- |
| 09/22/2017 09/22/17 | For Sale | $749,000 | 0.0% | $390 / Sq Ft |
| 10/05/2015 10/05/15 | Rented | $3,500 | -6.7% | -- |
| 09/05/2015 09/05/15 | Under Contract | -- | -- | -- |
| 07/29/2015 07/29/15 | For Rent | $3,750 | -- | -- |
Tax History
| Year | Tax Paid | Tax Assessment Tax Assessment Total Assessment is a certain percentage of the fair market value that is determined by local assessors to be the total taxable value of land and additions on the property. | Land | Improvement |
|---|---|---|---|---|
| 2025 | $24,752 | $1,423,150 | $132,000 | $1,291,150 |
| 2024 | $22,133 | $1,423,150 | $132,000 | $1,291,150 |
| 2023 | $22,133 | $1,191,630 | $132,000 | $1,059,630 |
| 2022 | $8,920 | $539,340 | $0 | $0 |
| 2021 | $8,655 | $523,640 | $0 | $0 |
| 2020 | $8,552 | $516,420 | $0 | $0 |
| 2019 | $8,412 | $504,810 | $0 | $0 |
| 2018 | $8,154 | $495,400 | $0 | $0 |
| 2017 | $9,086 | $497,220 | $0 | $0 |
| 2016 | $8,724 | $452,020 | $0 | $0 |
| 2015 | $8,307 | $410,930 | $0 | $0 |
| 2014 | $7,641 | $373,580 | $0 | $0 |
| 2013 | -- | $339,620 | $132,000 | $207,620 |
Mortgage History
| Date | Status | Loan Amount | Loan Type |
|---|---|---|---|
| Previous Owner | $750,000 | Credit Line Revolving | |
| Previous Owner | $510,400 | New Conventional | |
| Previous Owner | $147,100 | Commercial | |
| Previous Owner | $424,100 | New Conventional | |
| Previous Owner | $292,500 | Purchase Money Mortgage | |
| Previous Owner | $400,000 | Unknown | |
| Previous Owner | $325,650 | Purchase Money Mortgage |
Deed History
| Date | Type | Sale Price | Title Company |
|---|---|---|---|
| Warranty Deed | $1,465,000 | A Plus Title | |
| Warranty Deed | $1,300,000 | Mark T Stern Pa | |
| Warranty Deed | $672,000 | Attorney | |
| Special Warranty Deed | $392,500 | Attorney | |
| Trustee Deed | -- | Attorney | |
| Personal Reps Deed | $501,000 | Cambridge Title Inc | |
| Warranty Deed | $317,000 | -- | |
| Special Warranty Deed | $345,000 | -- | |
| Warranty Deed | -- | -- |
Similar Homes in the area
Source: BeachesMLS (Greater Fort Lauderdale)
MLS Number: F10470775
APN: 49-43-18-04-0730
- 3356 NE 42nd Ct
- 4300 N Ocean Blvd Unit 2K
- 4300 N Ocean Blvd Unit 15F
- 4300 N Ocean Blvd Unit 9B
- 4300 N Ocean Blvd Unit 11J
- 4300 N Ocean Blvd Unit 2L
- 4300 N Ocean Blvd Unit PHJ
- 4300 N Ocean Blvd Unit 8F
- 4300 N Ocean Blvd Unit 11G
- 4300 N Ocean Blvd Unit 15J
- 4300 N Ocean Blvd Unit 16A
- 4300 N Ocean Blvd Unit 9G
- 4300 N Ocean Blvd Unit 5A
- 4300 N Ocean Blvd Unit 10L
- 4300 N Ocean Blvd Unit 14N
- 4300 N Ocean Blvd Unit 14G
- 4300 N Ocean Blvd Unit 9M
- 4300 N Ocean Blvd Unit 4F
- 4300 N Ocean Blvd Unit 20F
- 4300 N Ocean Blvd Unit 9D
