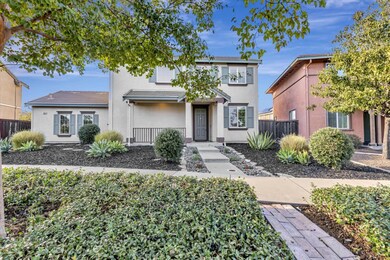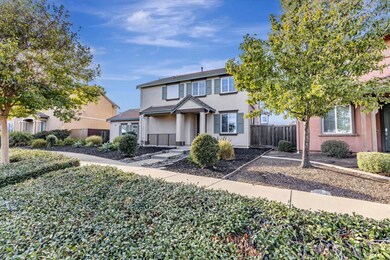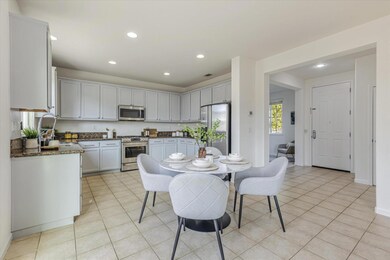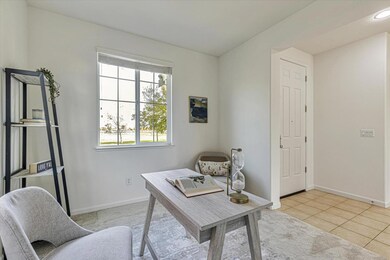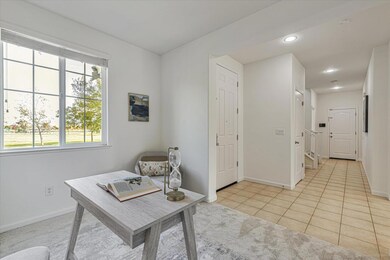
224 Cogburn Cir Vacaville, CA 95687
Highlights
- Primary Bedroom Suite
- Granite Countertops
- Gazebo
- Vanden High School Rated A-
- Den
- 2-minute walk to Magnolia Park
About This Home
As of December 2024This gorgeous 3-bedroom, 2.5-bathroom home, built in 2010, is located in the highly sought-after Travis School District, just across the street from Magnolia Park. As you enter, you are greeted by a bright and inviting dining room/kitchen combo featuring granite countertops and stainless steel appliances, perfect for family gatherings. The home is filled with lots of natural lighting, enhancing its welcoming atmosphere, and features central A/C and heating for year-round comfort. Modern bathrooms add a touch of luxury to daily routines. The beautifully landscaped backyard features a covered patio area and a covered stage/play feature for endless creativity to flow, making it great for entertaining and ideal for pets to roam freely. With a total of four parking spaces, including a spacious two-car garage, convenience is at your fingertips. The low-maintenance yet beautiful front yard has been thoughtfully updated with drought-friendly plants, ensuring easy upkeep. Conveniently situated near neighborhood walking trails and parks, this home also boasts easy freeway access for a quick commute to TAFB. This is more than just a house; its a perfect blend of comfort and convenience. Don't miss your chance to call this stunning property your new home!
Home Details
Home Type
- Single Family
Est. Annual Taxes
- $9,941
Year Built
- Built in 2010
Lot Details
- 5,767 Sq Ft Lot
- Kennel or Dog Run
- Wood Fence
- Sprinklers on Timer
- Drought Tolerant Landscaping
- Grass Covered Lot
- Back Yard
Parking
- 2 Car Garage
- On-Street Parking
Home Design
- Tile Roof
- Concrete Perimeter Foundation
- Stucco
Interior Spaces
- 1,656 Sq Ft Home
- 2-Story Property
- Ceiling Fan
- Family or Dining Combination
- Den
Kitchen
- Open to Family Room
- Gas Cooktop
- Microwave
- Dishwasher
- Granite Countertops
Flooring
- Carpet
- Tile
Bedrooms and Bathrooms
- 3 Bedrooms
- Primary Bedroom Suite
- Walk-In Closet
- Bathroom on Main Level
- Dual Sinks
- Bathtub with Shower
- Walk-in Shower
Laundry
- Laundry on upper level
- Dryer
- Washer
Outdoor Features
- Balcony
- Fire Pit
- Gazebo
- Shed
Utilities
- Forced Air Heating and Cooling System
Listing and Financial Details
- Assessor Parcel Number 0136-873-230
Map
Home Values in the Area
Average Home Value in this Area
Property History
| Date | Event | Price | Change | Sq Ft Price |
|---|---|---|---|---|
| 12/16/2024 12/16/24 | Sold | $625,000 | +4.2% | $377 / Sq Ft |
| 11/20/2024 11/20/24 | Pending | -- | -- | -- |
| 11/13/2024 11/13/24 | For Sale | $599,888 | -7.7% | $362 / Sq Ft |
| 07/09/2021 07/09/21 | Sold | $650,000 | +8.4% | $393 / Sq Ft |
| 06/17/2021 06/17/21 | Pending | -- | -- | -- |
| 06/04/2021 06/04/21 | For Sale | $599,888 | -- | $362 / Sq Ft |
Tax History
| Year | Tax Paid | Tax Assessment Tax Assessment Total Assessment is a certain percentage of the fair market value that is determined by local assessors to be the total taxable value of land and additions on the property. | Land | Improvement |
|---|---|---|---|---|
| 2024 | $9,941 | $677,300 | $166,464 | $510,836 |
| 2023 | $9,742 | $664,020 | $163,200 | $500,820 |
| 2022 | $9,627 | $651,000 | $160,000 | $491,000 |
| 2021 | $6,380 | $343,120 | $118,356 | $224,764 |
| 2020 | $6,303 | $339,603 | $117,143 | $222,460 |
| 2019 | $6,196 | $332,946 | $114,847 | $218,099 |
| 2018 | $6,011 | $326,419 | $112,596 | $213,823 |
| 2017 | $5,764 | $320,020 | $110,389 | $209,631 |
| 2016 | $5,580 | $313,746 | $108,225 | $205,521 |
| 2015 | $5,415 | $309,034 | $106,600 | $202,434 |
| 2014 | $5,291 | $302,981 | $104,512 | $198,469 |
Mortgage History
| Date | Status | Loan Amount | Loan Type |
|---|---|---|---|
| Open | $638,437 | VA | |
| Closed | $638,437 | VA | |
| Previous Owner | $367,700 | New Conventional | |
| Previous Owner | $283,000 | New Conventional | |
| Previous Owner | $285,000 | New Conventional | |
| Previous Owner | $286,136 | FHA |
Deed History
| Date | Type | Sale Price | Title Company |
|---|---|---|---|
| Grant Deed | $625,000 | Old Republic Title | |
| Grant Deed | $625,000 | Old Republic Title | |
| Grant Deed | $651,000 | Old Republic Title Company | |
| Interfamily Deed Transfer | $178,000 | Stewart Title Guaranty | |
| Interfamily Deed Transfer | -- | Fidelity National Title Co | |
| Grant Deed | $290,000 | Fidelity National Title Co |
Similar Homes in Vacaville, CA
Source: MLSListings
MLS Number: ML81986539
APN: 0136-873-230
- 5641 Vanden Rd
- 200 Wimbledon Dr
- 2090 Newcastle Dr
- 7000 Westminster Ct
- 2012 Mechanic Ct
- 7030 Westminster Ct
- 325 Turnbridge St
- 506 Cogburn Cir
- 2000 Mechanic Ct
- 2013 Mechanic Ct
- 2265 Newcastle Dr
- 900 Lancaster St
- 2391 Newcastle Dr
- 2414 Newcastle Dr
- 650 Canterbury Cir
- 719 Blake Rd
- 2439 Newcastle Dr
- 466 Shefford Dr
- 279 Ginger St
- 9019 Indigo Ct

