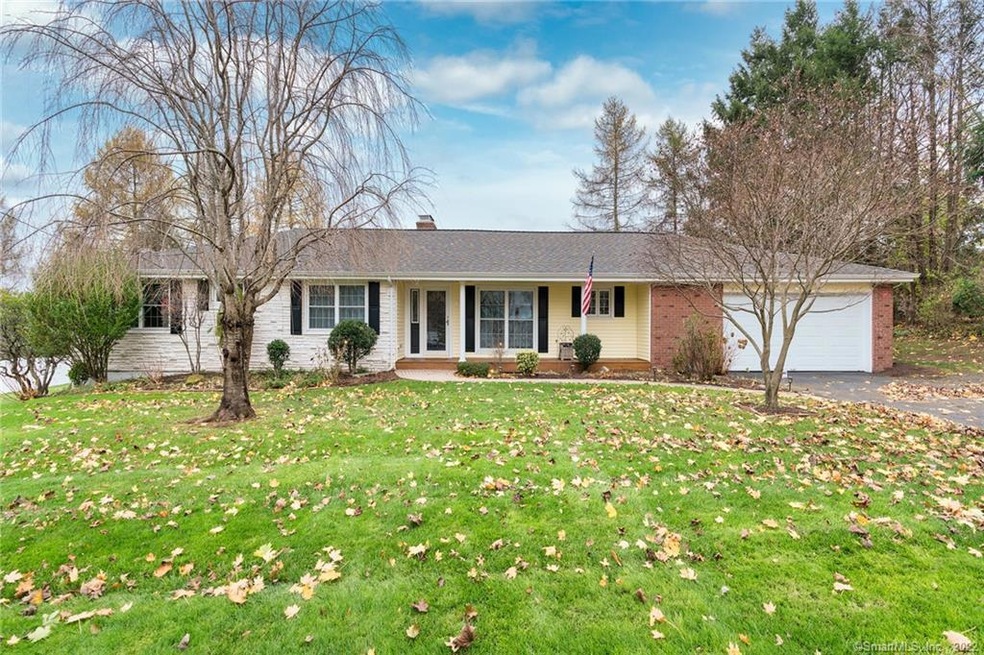
224 Coleman Rd Middletown, CT 06457
Highlights
- Ranch Style House
- 1 Fireplace
- 2 Car Attached Garage
- Attic
- No HOA
- Central Air
About This Home
As of April 2021Rarely available 4 bedroom ranch with all bedrooms located on the first floor. Enter through the elegant foyer and enjoy the open floor plan. A beautiful updated kitchen offers a great center island and a sunny eat-in area - perfect for entertaining. Cherry cabinets and stainless appliances add to the elegant feel. Bright and airy living room boasts a beautiful stone fireplace and opens into a spacious dining room. The sun-room located just off that has sliders onto a two tiered deck and private backyard. Hardwood floors run throughout the home and the baths have all been updated. The walk up attic makes storage a breeze, but there is also plenty of room in the basement. In addition, there are three closets conveniently located off the hallway, including a cedar closet! The lower level offers another beautiful fireplace, is sheetrocked and set up for future kitchen, in-law apartment, or whatever your imagination desires! Great curb appeal with a brick sidewalk leading up to the front open porch. The house façade boasts brick and stone accents that set this house above the rest! Recent improvements include irrigation system and new sump pump with battery back up.
Last Agent to Sell the Property
Penelope Damiata
Hagel & Assoc. Real Estate License #REB.0750046
Home Details
Home Type
- Single Family
Est. Annual Taxes
- $7,653
Year Built
- Built in 1958
Lot Details
- 0.51 Acre Lot
- Level Lot
- Property is zoned R-30
Parking
- 2 Car Attached Garage
Home Design
- Ranch Style House
- Concrete Foundation
- Frame Construction
- Asphalt Shingled Roof
- Vinyl Siding
Interior Spaces
- 2,213 Sq Ft Home
- 1 Fireplace
- Partially Finished Basement
- Basement Fills Entire Space Under The House
- Walkup Attic
- Laundry on lower level
Kitchen
- Gas Oven or Range
- Microwave
- Dishwasher
Bedrooms and Bathrooms
- 4 Bedrooms
- 2 Full Bathrooms
Schools
- Middletown High School
Utilities
- Central Air
- Air Source Heat Pump
- Heating System Uses Oil
- Heating System Uses Propane
- Private Company Owned Well
- Fuel Tank Located in Basement
Community Details
- No Home Owners Association
Map
Home Values in the Area
Average Home Value in this Area
Property History
| Date | Event | Price | Change | Sq Ft Price |
|---|---|---|---|---|
| 04/12/2021 04/12/21 | Sold | $369,900 | 0.0% | $167 / Sq Ft |
| 03/14/2021 03/14/21 | Pending | -- | -- | -- |
| 01/29/2021 01/29/21 | For Sale | $369,900 | 0.0% | $167 / Sq Ft |
| 11/24/2020 11/24/20 | Pending | -- | -- | -- |
| 11/18/2020 11/18/20 | For Sale | $369,900 | +14.9% | $167 / Sq Ft |
| 11/24/2014 11/24/14 | Sold | $322,000 | -3.9% | $146 / Sq Ft |
| 10/05/2014 10/05/14 | Pending | -- | -- | -- |
| 09/22/2014 09/22/14 | For Sale | $334,900 | -- | $151 / Sq Ft |
Tax History
| Year | Tax Paid | Tax Assessment Tax Assessment Total Assessment is a certain percentage of the fair market value that is determined by local assessors to be the total taxable value of land and additions on the property. | Land | Improvement |
|---|---|---|---|---|
| 2024 | $9,224 | $260,470 | $66,160 | $194,310 |
| 2023 | $8,755 | $260,470 | $66,160 | $194,310 |
| 2022 | $7,700 | $186,650 | $49,000 | $137,650 |
| 2021 | $7,666 | $186,650 | $49,000 | $137,650 |
| 2020 | $7,653 | $186,650 | $49,000 | $137,650 |
| 2019 | $7,691 | $186,650 | $49,000 | $137,650 |
| 2018 | $7,425 | $186,650 | $49,000 | $137,650 |
| 2017 | $8,131 | $210,210 | $59,340 | $150,870 |
| 2016 | $7,968 | $210,210 | $59,340 | $150,870 |
| 2015 | $7,792 | $210,210 | $59,340 | $150,870 |
| 2014 | $7,784 | $210,210 | $59,340 | $150,870 |
Mortgage History
| Date | Status | Loan Amount | Loan Type |
|---|---|---|---|
| Open | $332,910 | Purchase Money Mortgage | |
| Previous Owner | $248,000 | Stand Alone Refi Refinance Of Original Loan | |
| Previous Owner | $257,600 | No Value Available | |
| Previous Owner | $201,500 | Stand Alone Refi Refinance Of Original Loan | |
| Previous Owner | $200,000 | No Value Available | |
| Previous Owner | $255,570 | No Value Available | |
| Previous Owner | $182,000 | No Value Available | |
| Previous Owner | $180,100 | No Value Available |
Deed History
| Date | Type | Sale Price | Title Company |
|---|---|---|---|
| Warranty Deed | $369,900 | None Available | |
| Warranty Deed | -- | -- | |
| Warranty Deed | -- | -- | |
| Warranty Deed | $375,000 | -- | |
| Warranty Deed | $310,000 | -- |
Similar Homes in Middletown, CT
Source: SmartMLS
MLS Number: 170356032
APN: MTWN-000039-000000-000002
- 840 Long Hill Rd
- 795 Long Hill Rd Unit E
- 835 Long Hill Rd Unit A
- 36 Mcgrath Dr
- 139 Arbutus St
- Lot 15 Round Hill Rd
- 0 Arbutus St Unit 24075922
- 0 Arbutus St Unit 24065180
- 0 Round Hill Lot 17 Rd
- 191 Long Hill Rd
- 85 Margarite Road Extension
- 601 Hunting Hill Ave
- 85 Lorelei Cir
- 18 Talcott Ridge Dr
- 25 Arnold St
- 34 Watch Hill Dr
- 688 Ridge Rd
- 515 Hunting Hill Ave
- 10 Jack English Dr
- 25 Sunnyslope Dr
