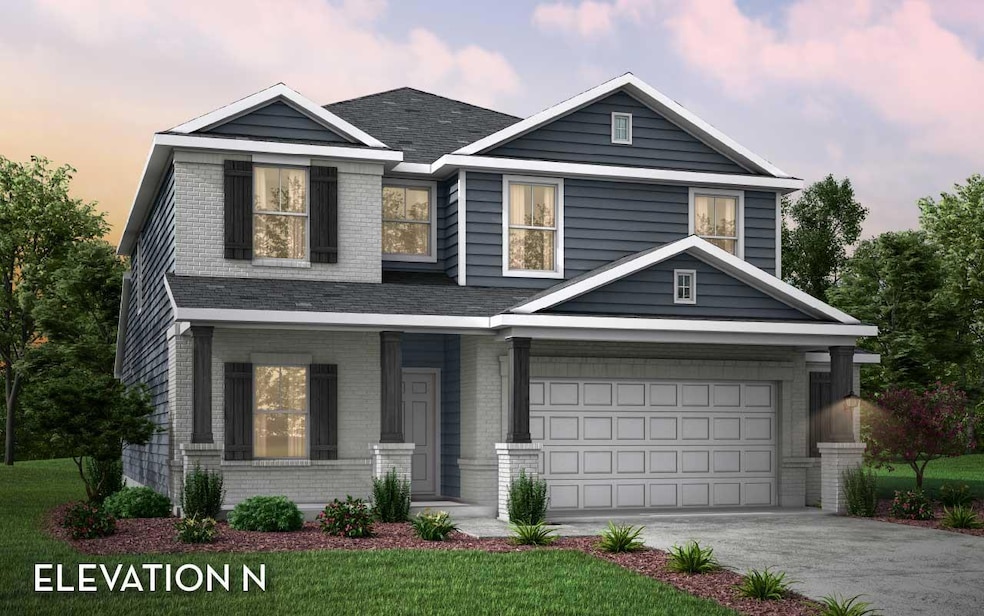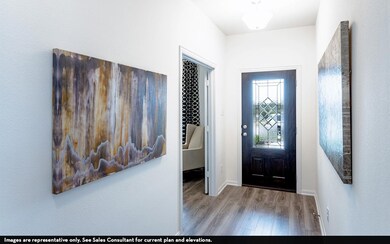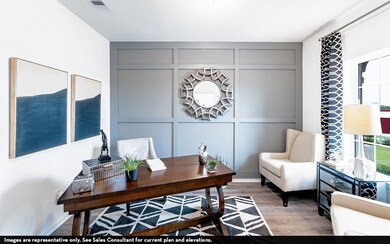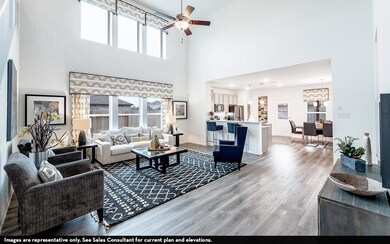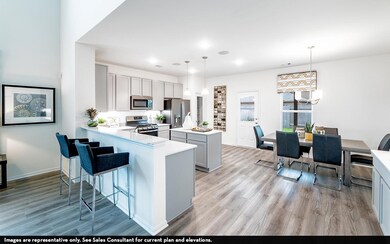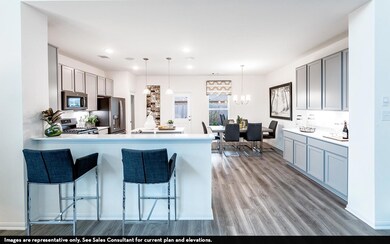
Estimated payment $2,673/month
Total Views
224
4
Beds
2.5
Baths
2,513
Sq Ft
$177
Price per Sq Ft
Highlights
- New Construction
- Open Floorplan
- High Ceiling
- Jack C Hays High School Rated A-
- Main Floor Primary Bedroom
- Private Yard
About This Home
The impressive Trinity plan boasts four bedrooms, two-and a half bathrooms & an upstairs gameroom!
Home Details
Home Type
- Single Family
Est. Annual Taxes
- $1,844
Year Built
- Built in 2025 | New Construction
Lot Details
- 6,386 Sq Ft Lot
- Northeast Facing Home
- Wood Fence
- Sprinkler System
- Dense Growth Of Small Trees
- Private Yard
- Back and Front Yard
HOA Fees
- $35 Monthly HOA Fees
Parking
- 2.5 Car Garage
- Rear-Facing Garage
- Garage Door Opener
Home Design
- Slab Foundation
- Frame Construction
- Blown-In Insulation
- Asphalt Roof
- HardiePlank Type
Interior Spaces
- 2,513 Sq Ft Home
- 2-Story Property
- Open Floorplan
- Wired For Data
- High Ceiling
- Ceiling Fan
- Vinyl Clad Windows
- Insulated Windows
- Blinds
- Window Screens
- Family Room
- Home Office
- Game Room
- Vinyl Flooring
- Neighborhood Views
- Attic or Crawl Hatchway Insulated
Kitchen
- Breakfast Area or Nook
- Open to Family Room
- Breakfast Bar
- Gas Range
- Microwave
- Dishwasher
- ENERGY STAR Qualified Appliances
- Disposal
Bedrooms and Bathrooms
- 4 Bedrooms | 1 Primary Bedroom on Main
- Walk-In Closet
Home Security
- Prewired Security
- Carbon Monoxide Detectors
- Fire and Smoke Detector
Outdoor Features
- Rear Porch
Schools
- Kyle Elementary School
- Laura B Wallace Middle School
- Jack C Hays High School
Utilities
- Forced Air Heating and Cooling System
- Heating System Uses Natural Gas
- Underground Utilities
- Tankless Water Heater
Listing and Financial Details
- Assessor Parcel Number R197260
Community Details
Overview
- Association fees include ground maintenance, maintenance structure
- Paramount Association Of Homeowners, Inc. Association
- Built by CastleRock Communities
- Paramount Subdivision
Amenities
- Picnic Area
Recreation
- Community Playground
Map
Create a Home Valuation Report for This Property
The Home Valuation Report is an in-depth analysis detailing your home's value as well as a comparison with similar homes in the area
Home Values in the Area
Average Home Value in this Area
Tax History
| Year | Tax Paid | Tax Assessment Tax Assessment Total Assessment is a certain percentage of the fair market value that is determined by local assessors to be the total taxable value of land and additions on the property. | Land | Improvement |
|---|---|---|---|---|
| 2024 | $1,844 | $82,840 | $82,840 | $0 |
Source: Public Records
Property History
| Date | Event | Price | Change | Sq Ft Price |
|---|---|---|---|---|
| 04/18/2025 04/18/25 | For Sale | $445,975 | -- | $177 / Sq Ft |
Source: Unlock MLS (Austin Board of REALTORS®)
Similar Homes in Kyle, TX
Source: Unlock MLS (Austin Board of REALTORS®)
MLS Number: 2539692
Nearby Homes
