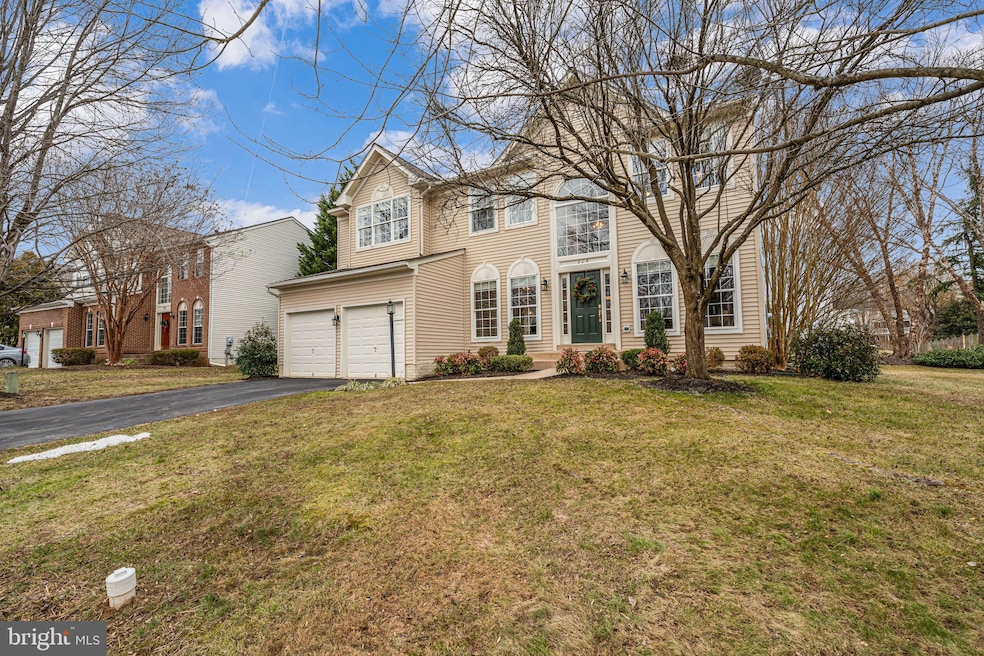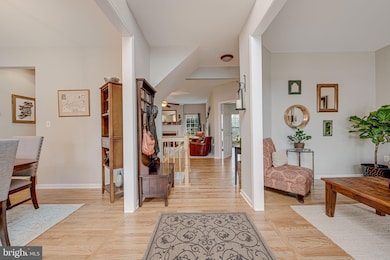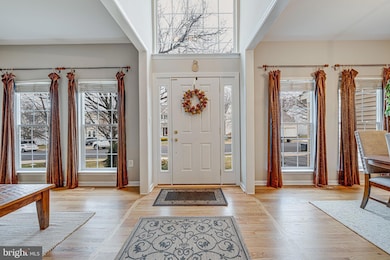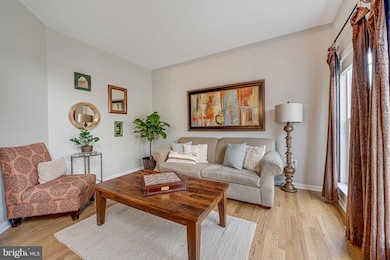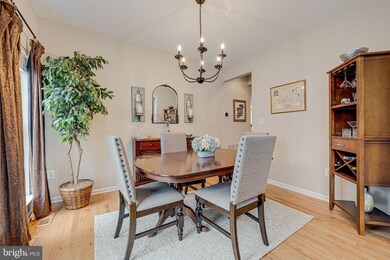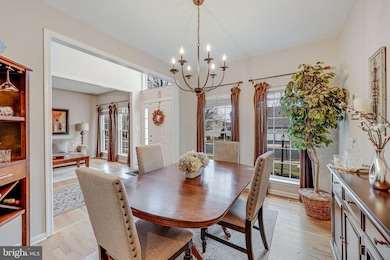
224 E Skyline Dr Purcellville, VA 20132
Highlights
- Colonial Architecture
- 1 Fireplace
- Central Heating and Cooling System
- Blue Ridge Middle School Rated A-
- 2 Car Attached Garage
- Ceiling Fan
About This Home
As of March 2025Welcome to your dream home! This charming Colonial-style residence, built in 2002, offers a perfect blend of comfort and elegance. As you step inside, you’ll be greeted by a warm and inviting atmosphere, highlighted by a beautiful fireplace that serves as the heart of the living area. The open layout features hardwood floors throughout the main level which seamlessly connect the living spaces. An updated kitchen with quartz counters and stainless steel appliances is the ideal place for gatherings with friends and loved ones. A Trex deck, accessed from the breakfast nook, is the perfect spot for barbeques and evenings under the stars. The upper level has three spacious bedrooms and a primary suite with a sitting room, walk-in closet and renovated bathroom. In the fully finished basement you'll discover LVF flooring, a stone surround fireplace to cozy up to, and a wet bar ready to be stocked with your favorite spirits. Don’t miss the chance to make this delightful home yours. Experience the perfect blend of style, comfort, and functionality in a location that truly feels like home. Schedule your visit today and envision the wonderful memories waiting to be made here!
Home Details
Home Type
- Single Family
Est. Annual Taxes
- $8,038
Year Built
- Built in 2002
Lot Details
- 6,970 Sq Ft Lot
- Property is zoned PV:R3
HOA Fees
- $37 Monthly HOA Fees
Parking
- 2 Car Attached Garage
- Front Facing Garage
- Driveway
Home Design
- Colonial Architecture
- Aluminum Siding
- Concrete Perimeter Foundation
Interior Spaces
- Property has 3 Levels
- Ceiling Fan
- 1 Fireplace
- Finished Basement
- Walk-Up Access
Bedrooms and Bathrooms
- 4 Bedrooms
Schools
- Emerick Elementary School
- Blue Ridge Middle School
- Loudoun Valley High School
Utilities
- Central Heating and Cooling System
- Heating System Powered By Owned Propane
- Electric Water Heater
Community Details
- Old Dominion Valley Subdivision
Listing and Financial Details
- Tax Lot 133
- Assessor Parcel Number 488484897000
Map
Home Values in the Area
Average Home Value in this Area
Property History
| Date | Event | Price | Change | Sq Ft Price |
|---|---|---|---|---|
| 03/13/2025 03/13/25 | Sold | $895,000 | 0.0% | $229 / Sq Ft |
| 02/08/2025 02/08/25 | Pending | -- | -- | -- |
| 02/07/2025 02/07/25 | For Sale | $895,000 | -- | $229 / Sq Ft |
Tax History
| Year | Tax Paid | Tax Assessment Tax Assessment Total Assessment is a certain percentage of the fair market value that is determined by local assessors to be the total taxable value of land and additions on the property. | Land | Improvement |
|---|---|---|---|---|
| 2024 | $6,540 | $730,730 | $210,300 | $520,430 |
| 2023 | $6,099 | $673,910 | $210,300 | $463,610 |
| 2022 | $7,140 | $631,860 | $184,100 | $447,760 |
| 2021 | $5,492 | $560,390 | $164,100 | $396,290 |
| 2020 | $5,356 | $517,460 | $144,100 | $373,360 |
| 2019 | $4,969 | $475,530 | $134,100 | $341,430 |
| 2018 | $4,828 | $444,940 | $134,100 | $310,840 |
| 2017 | $4,886 | $434,350 | $134,100 | $300,250 |
| 2016 | $4,867 | $425,090 | $0 | $0 |
| 2015 | $4,706 | $280,550 | $0 | $280,550 |
| 2014 | $4,711 | $283,770 | $0 | $283,770 |
Mortgage History
| Date | Status | Loan Amount | Loan Type |
|---|---|---|---|
| Open | $375,000 | New Conventional | |
| Previous Owner | $435,000 | Stand Alone Refi Refinance Of Original Loan | |
| Previous Owner | $386,623 | Stand Alone Refi Refinance Of Original Loan | |
| Previous Owner | $398,985 | VA | |
| Previous Owner | $419,085 | VA | |
| Previous Owner | $420,431 | VA | |
| Previous Owner | $390,419 | FHA | |
| Previous Owner | $130,000 | Stand Alone Second | |
| Previous Owner | $268,200 | New Conventional |
Deed History
| Date | Type | Sale Price | Title Company |
|---|---|---|---|
| Deed | $895,000 | Old Republic National Title In | |
| Interfamily Deed Transfer | -- | None Available | |
| Interfamily Deed Transfer | -- | None Available | |
| Warranty Deed | $407,000 | -- | |
| Deed | $335,265 | -- |
Similar Homes in Purcellville, VA
Source: Bright MLS
MLS Number: VALO2087730
APN: 488-48-4897
- 305 E Declaration Ct
- 229 E Skyline Dr
- 228 E King James St
- 161 N Hatcher Ave
- 151 N Hatcher Ave
- 230 N Brewster Ln
- 141 N Hatcher Ave
- 140 S 20th St
- 116 Desales Dr
- 14629 Fordson Ct
- 14649 Fordson Ct
- 206 Upper Brook Terrace
- 126 S 29th St
- 134 Misty Pond Terrace
- 132 Misty Pond Terrace
- 16921 Purcellville Rd
- 625 E G St
- 460 S Maple Ave
- 711 W Country Club Dr
- 211 Heaton Ct
