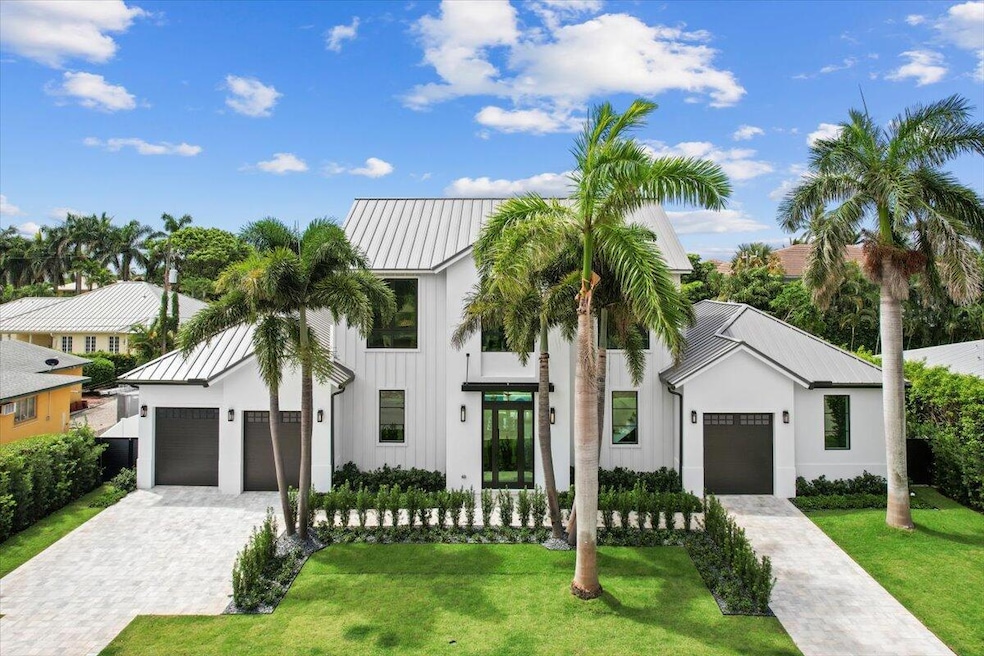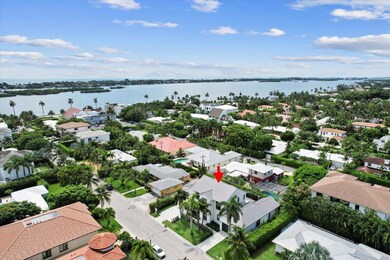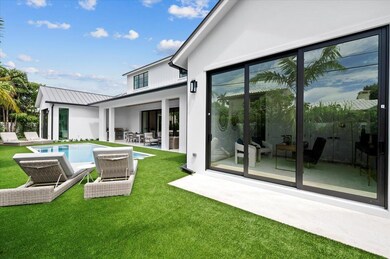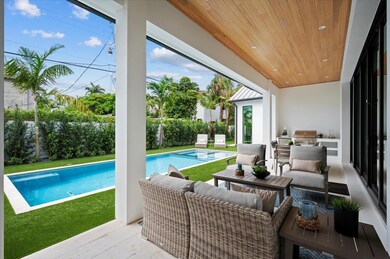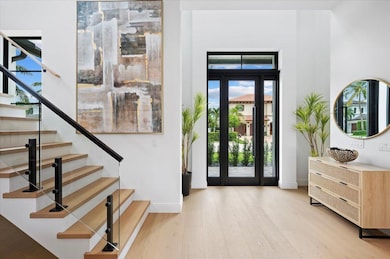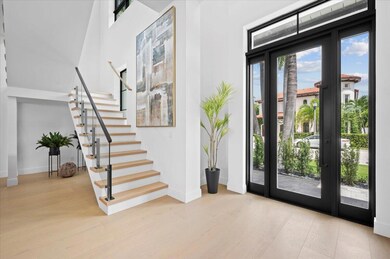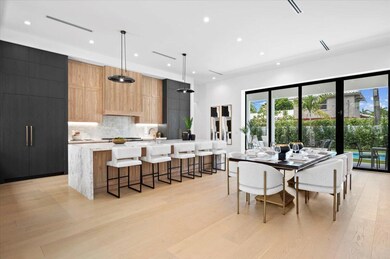
224 Edmor Rd West Palm Beach, FL 33405
South End NeighborhoodEstimated payment $34,134/month
Highlights
- Water Views
- Heated Spa
- Wood Flooring
- New Construction
- Deck
- High Ceiling
About This Home
Welcome to 224 Edmor, the newest creative space designed and built by the Award winning team of Borrero Architecture and Sam Fisch Development. This take on the Modern Farmhouse mixes contemporary architecture with ultra luxury finishes on one of the best streets in the trendy SoSo neighborhood along West Palm Beach's South Flagler Drive. Boasting over 5000 sq feet of living space with 5 bedrooms and 4 1/2 baths over two floors, this home has been meticulously designed to take advantage of its wide lot with a three car garage- perfect for car enthusiasts or fitness oriented families. The open concept floor plan displays a custom built kitchen equipped with Wolfe range, two Bosch dishwashers and paneled Sub-Zero fridge/freezer as well as a full size wine cooler for entertaining.
Open House Schedule
-
Wednesday, April 30, 20254:00 to 7:00 pm4/30/2025 4:00:00 PM +00:004/30/2025 7:00:00 PM +00:00One of the best streets in the trendy SoSo neighborhood along West Palm Beach's South Flagler Drive. Boasting over 5000 sq feet of living space with 5 bedrooms and 4 1/2 baths. Wide lot with a three car garage- perfect for car enthusiasts or fitness orienAdd to Calendar
Home Details
Home Type
- Single Family
Est. Annual Taxes
- $34,872
Year Built
- Built in 2024 | New Construction
Lot Details
- 9,605 Sq Ft Lot
- Lot Dimensions are 96x100
- Fenced
- Interior Lot
- Sprinkler System
- Property is zoned SF7(ci
Parking
- 3 Car Attached Garage
- Garage Door Opener
- Driveway
Home Design
- Metal Roof
- Metal Construction or Metal Frame
Interior Spaces
- 4,035 Sq Ft Home
- 2-Story Property
- Wet Bar
- Custom Mirrors
- Furnished or left unfurnished upon request
- Built-In Features
- Bar
- High Ceiling
- Combination Kitchen and Dining Room
- Water Views
- Impact Glass
Kitchen
- Eat-In Kitchen
- Gas Range
- Microwave
- Ice Maker
- Dishwasher
- Disposal
Flooring
- Wood
- Tile
Bedrooms and Bathrooms
- 5 Bedrooms
- Split Bedroom Floorplan
- Closet Cabinetry
- Walk-In Closet
- Dual Sinks
- Separate Shower in Primary Bathroom
Laundry
- Dryer
- Washer
Pool
- Heated Spa
- In Ground Spa
- Gunite Pool
- Saltwater Pool
- Gunite Spa
- Fence Around Pool
- Pool Equipment or Cover
Outdoor Features
- Deck
- Patio
- Outdoor Grill
Schools
- South Olive Elementary School
- Conniston Community Middle School
- Forest Hill High School
Utilities
- Central Heating and Cooling System
- Gas Water Heater
Listing and Financial Details
- Assessor Parcel Number 74434403040000210
- Seller Considering Concessions
Community Details
Overview
- Edmor Estates Subdivision
Recreation
- Trails
Map
Home Values in the Area
Average Home Value in this Area
Tax History
| Year | Tax Paid | Tax Assessment Tax Assessment Total Assessment is a certain percentage of the fair market value that is determined by local assessors to be the total taxable value of land and additions on the property. | Land | Improvement |
|---|---|---|---|---|
| 2024 | $29,665 | $1,434,565 | -- | -- |
| 2023 | $34,872 | $1,678,633 | $1,304,150 | $374,483 |
| 2022 | $17,530 | $718,790 | $0 | $0 |
| 2021 | $14,890 | $711,850 | $540,000 | $171,850 |
| 2020 | $13,591 | $632,140 | $480,000 | $152,140 |
| 2019 | $12,251 | $540,037 | $400,000 | $140,037 |
| 2018 | $11,880 | $538,659 | $402,840 | $135,819 |
| 2017 | $11,396 | $510,261 | $366,218 | $144,043 |
| 2016 | $8,963 | $433,105 | $0 | $0 |
| 2015 | $9,143 | $430,094 | $0 | $0 |
| 2014 | $8,327 | $339,352 | $0 | $0 |
Property History
| Date | Event | Price | Change | Sq Ft Price |
|---|---|---|---|---|
| 04/17/2025 04/17/25 | Price Changed | $5,595,000 | -3.5% | $1,387 / Sq Ft |
| 02/13/2025 02/13/25 | Price Changed | $5,795,000 | -2.6% | $1,436 / Sq Ft |
| 01/08/2025 01/08/25 | Price Changed | $5,950,000 | -2.4% | $1,475 / Sq Ft |
| 11/27/2024 11/27/24 | Price Changed | $6,097,500 | -3.1% | $1,511 / Sq Ft |
| 09/10/2024 09/10/24 | For Sale | $6,295,000 | 0.0% | $1,560 / Sq Ft |
| 10/20/2019 10/20/19 | Rented | $2,800 | -5.1% | -- |
| 09/20/2019 09/20/19 | Under Contract | -- | -- | -- |
| 05/30/2019 05/30/19 | For Rent | $2,950 | +9.3% | -- |
| 07/29/2017 07/29/17 | Rented | $2,700 | -30.8% | -- |
| 06/29/2017 06/29/17 | Under Contract | -- | -- | -- |
| 03/09/2017 03/09/17 | For Rent | $3,900 | 0.0% | -- |
| 12/19/2014 12/19/14 | Sold | $421,500 | -15.7% | $287 / Sq Ft |
| 11/19/2014 11/19/14 | Pending | -- | -- | -- |
| 05/27/2014 05/27/14 | For Sale | $499,900 | -- | $340 / Sq Ft |
Deed History
| Date | Type | Sale Price | Title Company |
|---|---|---|---|
| Warranty Deed | $1,918,425 | Equity Land Title | |
| Warranty Deed | $421,500 | Performance Title & Escrow L | |
| Interfamily Deed Transfer | -- | -- | |
| Quit Claim Deed | -- | -- |
Mortgage History
| Date | Status | Loan Amount | Loan Type |
|---|---|---|---|
| Closed | $2,050,000 | New Conventional |
Similar Homes in West Palm Beach, FL
Source: BeachesMLS
MLS Number: R11019777
APN: 74-43-44-03-04-000-0210
- 158 Worth Ct S
- 158 Worth Ct S Unit south
- 255 Russlyn Dr
- 201 Murray Rd
- 127 Murray Rd
- 123 Murray Rd
- 235 Worth Ct N
- 248 E Lakewood Rd
- 319 E Lakewood Rd
- 245 Puritan Rd
- 4112 Washington Rd
- 340 Russlyn Dr
- 235 Nottingham Blvd
- 220 Malverne Rd
- 4015 Washington Rd
- 5015 S Olive Ave
- 234 Pilgrim Rd
- 359 E Lakewood Rd
- 371 E Lakewood Rd
