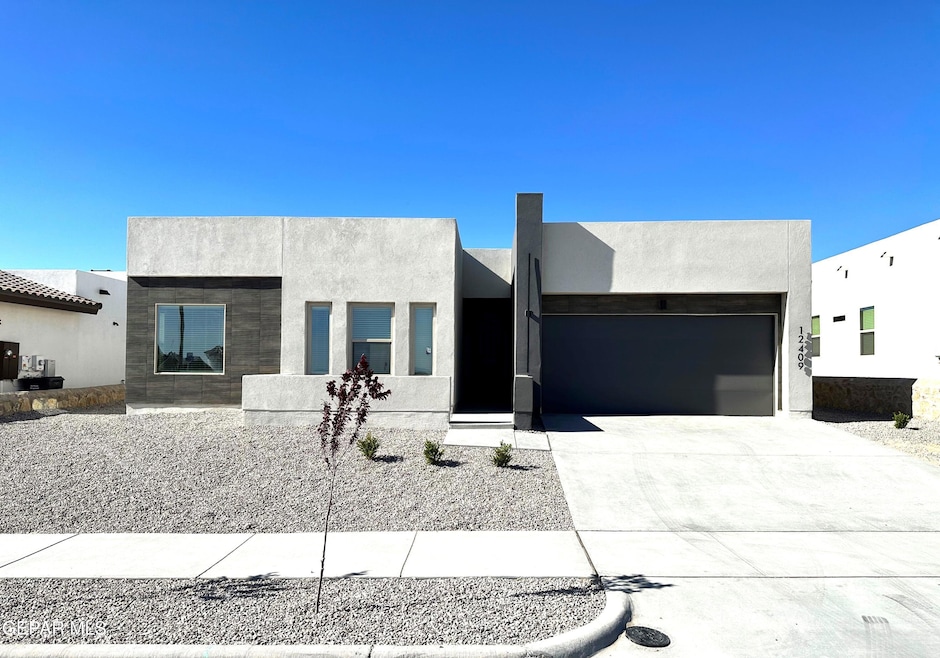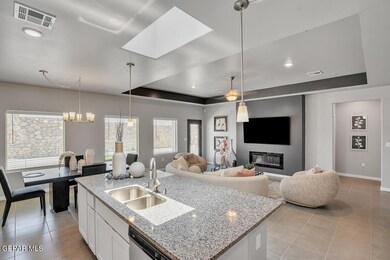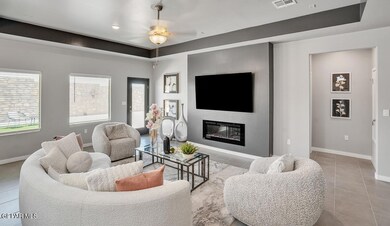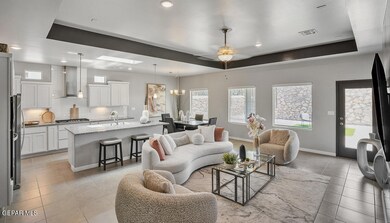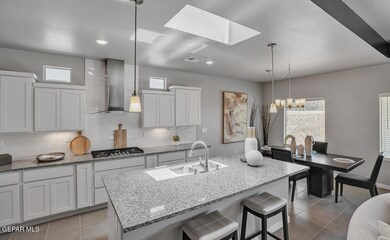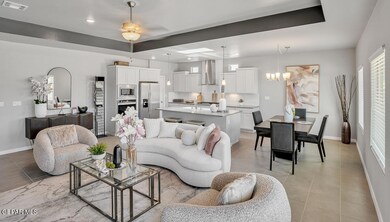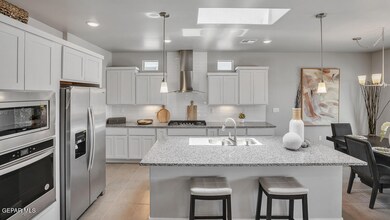
224 Farnborough St El Paso, TX 79928
Mission Ridge NeighborhoodEstimated payment $2,132/month
Highlights
- 1 Fireplace
- Great Room
- No HOA
- Col. John O. Ensor Middle School Rated A-
- Granite Countertops
- Covered patio or porch
About This Home
Welcome to the Ava B! This traditional living space boasts an open concept design, creating a seamless flow throughout the home. Kitchen is a true highlight, featuring beautiful quartz countertops, SS appliances, cooktop, pot filler, LED under cabinet lighting, and a stylish deco tile backsplash. Primary suite is both elegant and spacious, complete with a walk-in closet and a bathroom adorned with Rise unique tile design, an oversized shower, stand alone soak tub and a double vanity. Additional features of this home include ceiling fans in every bedroom, hand-textured walls, cozy carpet in the bedrooms, 2-inch faux wood blinds throughout, pre-wiring for alarm, satellite, and cable. Surround sound wiring in the family room, primary room, and back patio. Energy-saving features include, 100% spray foam insulation, a tankless water heater, an insulated foundation, a whole-home air exhaust fan system, and plumbing prep for both a water softener and reverse osmosis to the fridge. Built with 20 Years of Experience!
Home Details
Home Type
- Single Family
Est. Annual Taxes
- $450
Year Built
- Built in 2025
Lot Details
- 6,529 Sq Ft Lot
- Landscaped
- Back Yard Fenced
- Property is zoned R1
Home Design
- Home in Pre-Construction
- Flat Roof Shape
- Pitched Roof
- Stucco Exterior
Interior Spaces
- 2,120 Sq Ft Home
- 1-Story Property
- Ceiling Fan
- Skylights
- 1 Fireplace
- Blinds
- Great Room
- Utility Room
Kitchen
- Built-In Gas Oven
- Gas Cooktop
- Microwave
- Kitchen Island
- Granite Countertops
- Ceramic Countertops
- Flat Panel Kitchen Cabinets
Flooring
- Carpet
- Tile
Bedrooms and Bathrooms
- 4 Bedrooms
- Walk-In Closet
- Granite Bathroom Countertops
- Dual Vanity Sinks in Primary Bathroom
- Bathtub and Shower Combination in Primary Bathroom
Parking
- Attached Garage
- Parking Storage or Cabinetry
Outdoor Features
- Covered patio or porch
Schools
- Mission Ridge Elementary School
- Col John O Ensor Middle School
- Eastlake High School
Utilities
- Refrigerated Cooling System
- Forced Air Heating and Cooling System
- Heating System Uses Natural Gas
Community Details
- No Home Owners Association
- Built by RISE HOMES
- Peyton Estates Subdivision
Listing and Financial Details
- Assessor Parcel Number P69100004300800
Map
Home Values in the Area
Average Home Value in this Area
Tax History
| Year | Tax Paid | Tax Assessment Tax Assessment Total Assessment is a certain percentage of the fair market value that is determined by local assessors to be the total taxable value of land and additions on the property. | Land | Improvement |
|---|---|---|---|---|
| 2023 | $494 | $17,279 | $17,279 | $0 |
| 2022 | $490 | $17,279 | $17,279 | $0 |
Property History
| Date | Event | Price | Change | Sq Ft Price |
|---|---|---|---|---|
| 10/09/2024 10/09/24 | Pending | -- | -- | -- |
| 10/09/2024 10/09/24 | For Sale | $375,950 | -- | $177 / Sq Ft |
Deed History
| Date | Type | Sale Price | Title Company |
|---|---|---|---|
| Deed | -- | None Listed On Document | |
| Deed | -- | None Listed On Document |
Mortgage History
| Date | Status | Loan Amount | Loan Type |
|---|---|---|---|
| Open | $300,760 | New Conventional | |
| Closed | $300,760 | New Conventional |
Similar Homes in El Paso, TX
Source: Greater El Paso Association of REALTORS®
MLS Number: 910287
APN: P691-000-0430-0800
- 228 Farnborough St
- 232 Farnborough St
- 221 Farnborough St
- 240 Farnborough St
- 216 Staffs Way
- 245 Farnborough St
- 248 Farnborough St
- 221 Staffs Way
- 237 Staffs Way
- 257 Farnborough St
- 260 Staffs Way
- 244 Hunstanton St
- 248 Hunstanton St
- 224 Penbridge Place
- 220 Penbridge Place
- 248 Penbridge Place
- 13010 Aberdare Dr
- 13143 Castleford Ln
- 13190 Emerald Isle St
- 13139 Gusart Ave
