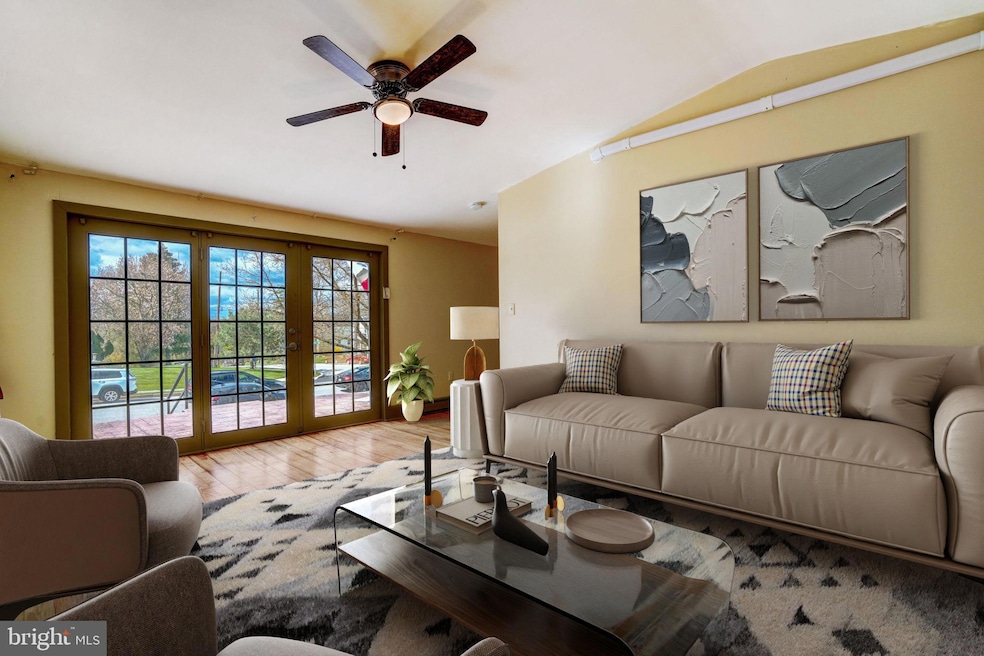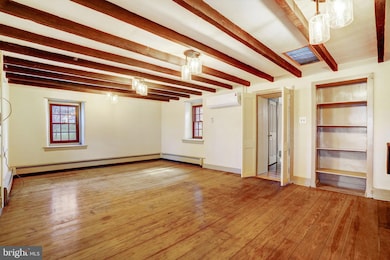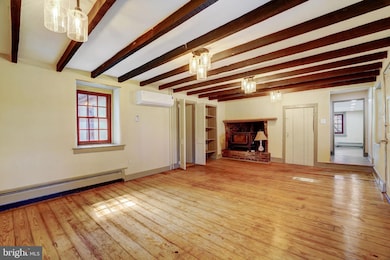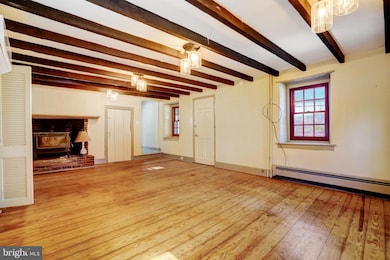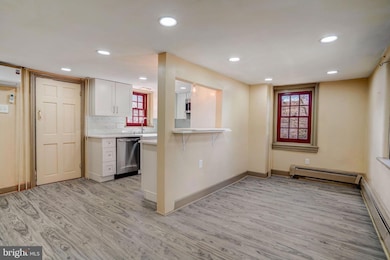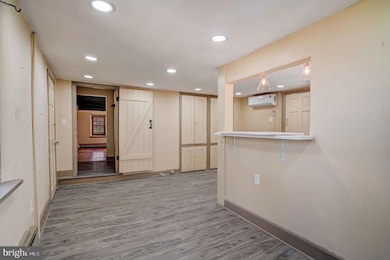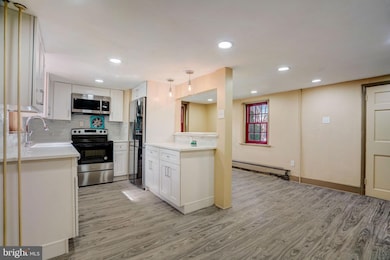
224 Flourtown Rd Plymouth Meeting, PA 19462
Plymouth Meeting NeighborhoodEstimated payment $3,032/month
Highlights
- Colonial Architecture
- No HOA
- Energy-Efficient Appliances
- Colonial Elementary School Rated A
- Beamed Ceilings
- Attic Fan
About This Home
Welcome to your charming farmhouse retreat in Plymouth Meeting! This beautifully renovated 1874 farmhouse seamlessly blends historic charm with modern convenience.Upon entering, you'll be greeted by the warmth of hardwood floors and the inviting open layout. The main level features a spacious master bedroom with its own en-suite bathroom, offering comfort and privacy. Upstairs, two additional bedrooms provide ample space and share a well-appointed bathroom.Prepare delicious meals in the brand-new kitchen, complete with sleek appliances and ample cabinet space. The adjoining living area is perfect for relaxation or entertaining guests.Outside, a delightful patio area by the side entrance awaits, ideal for enjoying morning coffee or hosting summer barbecues. Plus, enjoy clean, purified water throughout your home with a whole-house water filter/softener system and stay comfortable year-round with a mini-split system. A one-year home warranty comes with the purchase.Conveniently located just a 5-minute drive from Whole Foods and Plymouth Meeting Mall, you'll have easy access to shopping, dining, and entertainment options. You will appreciate the proximity to Blue Ribbon Colonial School District Administrative Offices, Colonial Elementary School, and Plymouth Whitemarsh High School, all within a short distance.Nature enthusiasts will love being minutes away from Whitemarsh Foundation Farms and a short drive from Morris Arboretum Public Gardens. Additionally, Chestnut Hill Philadelphia, Chestnut Hill College, Chestnut Hill Hospital, and Mount St. Joseph Academy are all within a 10-minute drive, offering suburban living with easy access to city amenities.Don't miss the opportunity to call this historic farmhouse your new home. Schedule a showing today!
Home Details
Home Type
- Single Family
Est. Annual Taxes
- $5,228
Year Built
- Built in 1874
Lot Details
- 9,627 Sq Ft Lot
Parking
- Driveway
Home Design
- Colonial Architecture
- Brick Exterior Construction
Interior Spaces
- 2,308 Sq Ft Home
- Property has 2 Levels
- Beamed Ceilings
- Ceiling Fan
- Wood Burning Fireplace
- Basement Fills Entire Space Under The House
- Attic Fan
- Electric Dryer
Kitchen
- Cooktop
- Built-In Microwave
- Freezer
- Dishwasher
Bedrooms and Bathrooms
- 3 Main Level Bedrooms
- 2 Full Bathrooms
Eco-Friendly Details
- Energy-Efficient Appliances
- Energy-Efficient Windows
Utilities
- Ductless Heating Or Cooling System
- Heating System Uses Oil
- Back Up Electric Heat Pump System
- Vented Exhaust Fan
- Hot Water Baseboard Heater
- Electric Water Heater
Community Details
- No Home Owners Association
- White Marsh Mdws Subdivision
Listing and Financial Details
- Assessor Parcel Number 65-00-03964-012
Map
Home Values in the Area
Average Home Value in this Area
Tax History
| Year | Tax Paid | Tax Assessment Tax Assessment Total Assessment is a certain percentage of the fair market value that is determined by local assessors to be the total taxable value of land and additions on the property. | Land | Improvement |
|---|---|---|---|---|
| 2024 | $5,228 | $160,560 | $55,090 | $105,470 |
| 2023 | $5,039 | $160,560 | $55,090 | $105,470 |
| 2022 | $4,925 | $160,560 | $55,090 | $105,470 |
| 2021 | $4,777 | $160,560 | $55,090 | $105,470 |
| 2020 | $4,601 | $160,560 | $55,090 | $105,470 |
| 2019 | $4,464 | $160,560 | $55,090 | $105,470 |
| 2018 | $1,188 | $160,560 | $55,090 | $105,470 |
| 2017 | $4,311 | $160,560 | $55,090 | $105,470 |
| 2016 | $4,248 | $160,560 | $55,090 | $105,470 |
| 2015 | $4,062 | $160,560 | $55,090 | $105,470 |
| 2014 | $4,062 | $160,560 | $55,090 | $105,470 |
Property History
| Date | Event | Price | Change | Sq Ft Price |
|---|---|---|---|---|
| 04/23/2025 04/23/25 | Price Changed | $3,150 | 0.0% | $1 / Sq Ft |
| 04/23/2025 04/23/25 | Price Changed | $464,999 | -1.1% | $201 / Sq Ft |
| 04/16/2025 04/16/25 | Price Changed | $469,999 | 0.0% | $204 / Sq Ft |
| 04/13/2025 04/13/25 | Price Changed | $3,200 | 0.0% | $1 / Sq Ft |
| 04/12/2025 04/12/25 | Price Changed | $474,999 | 0.0% | $206 / Sq Ft |
| 04/08/2025 04/08/25 | Price Changed | $3,250 | 0.0% | $1 / Sq Ft |
| 04/08/2025 04/08/25 | Price Changed | $484,999 | 0.0% | $210 / Sq Ft |
| 04/02/2025 04/02/25 | Price Changed | $3,300 | 0.0% | $1 / Sq Ft |
| 04/02/2025 04/02/25 | Price Changed | $489,999 | -1.0% | $212 / Sq Ft |
| 03/25/2025 03/25/25 | Price Changed | $494,999 | 0.0% | $214 / Sq Ft |
| 03/25/2025 03/25/25 | For Rent | $3,350 | 0.0% | -- |
| 03/07/2025 03/07/25 | For Sale | $499,999 | 0.0% | $217 / Sq Ft |
| 06/04/2024 06/04/24 | Rented | $3,250 | 0.0% | -- |
| 05/18/2024 05/18/24 | Price Changed | $3,250 | -1.5% | $1 / Sq Ft |
| 05/01/2024 05/01/24 | Price Changed | $3,300 | -9.6% | $1 / Sq Ft |
| 04/29/2024 04/29/24 | For Rent | $3,650 | 0.0% | -- |
| 12/28/2023 12/28/23 | Sold | $292,400 | -16.5% | $127 / Sq Ft |
| 11/17/2023 11/17/23 | Price Changed | $350,000 | -6.7% | $152 / Sq Ft |
| 11/01/2023 11/01/23 | Price Changed | $375,000 | -6.3% | $162 / Sq Ft |
| 10/20/2023 10/20/23 | For Sale | $400,000 | -- | $173 / Sq Ft |
Deed History
| Date | Type | Sale Price | Title Company |
|---|---|---|---|
| Deed | -- | None Listed On Document | |
| Deed | -- | None Listed On Document | |
| Executors Deed | $292,400 | None Listed On Document | |
| Quit Claim Deed | -- | -- |
Mortgage History
| Date | Status | Loan Amount | Loan Type |
|---|---|---|---|
| Open | $378,000 | New Conventional | |
| Closed | $378,000 | New Conventional | |
| Previous Owner | $150,000 | New Conventional | |
| Previous Owner | $52,000 | No Value Available | |
| Previous Owner | $19,381 | No Value Available | |
| Previous Owner | $0 | No Value Available | |
| Previous Owner | $85,600 | No Value Available |
Similar Homes in Plymouth Meeting, PA
Source: Bright MLS
MLS Number: PAMC2131804
APN: 65-00-03964-012
- 406 Brice Ln
- 214 Sutter Ln
- 205 Kensey Rd
- 4100 Devonshire Rd
- 707 Tatum Ln
- 117 Carriage Ct
- 4024 Joshua Rd
- 223 Rittenhouse Square
- 3108 Colony Ln
- 3179 Mayflower Rd
- 25 E Germantown Pike
- 4052 Center Ave
- 2606 Butler Pike
- 426 Flourtown Rd
- 3134 Butler Pike
- 473 S Sweet Gum Ln
- 470 S Sweet Gum Ln
- 250 Ridge Pike Unit CONDO 337
- 250 Ridge Pike Unit A338
- 7 Cardinal Dr
