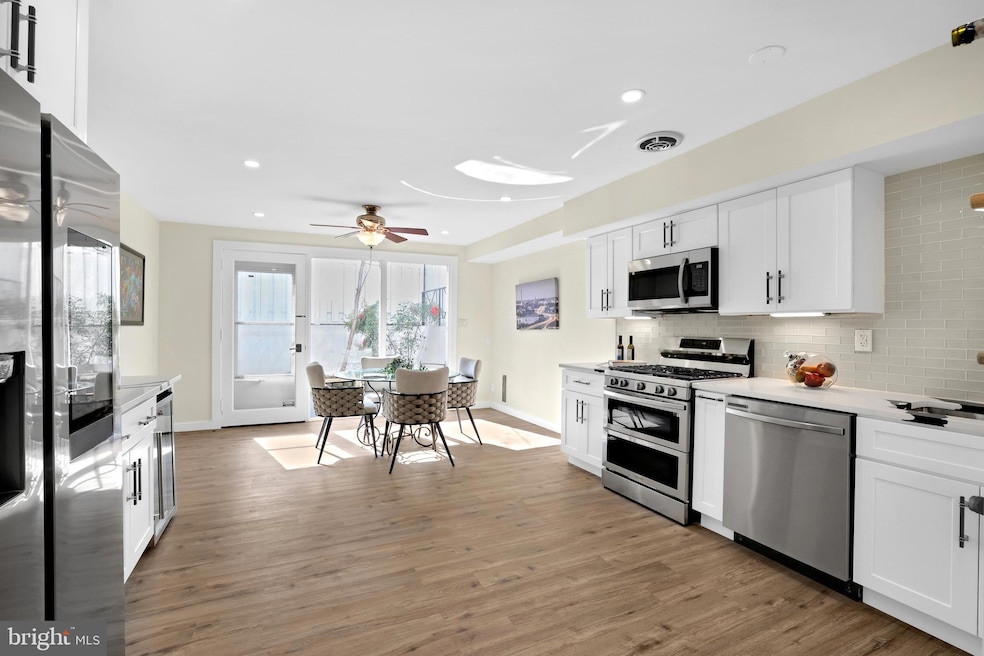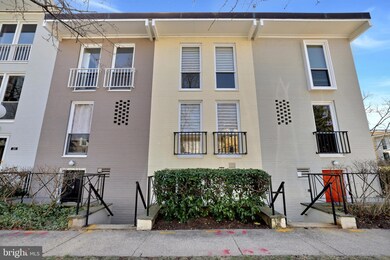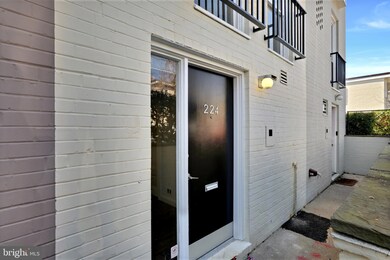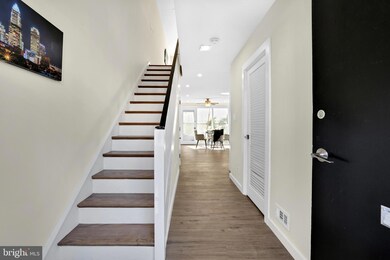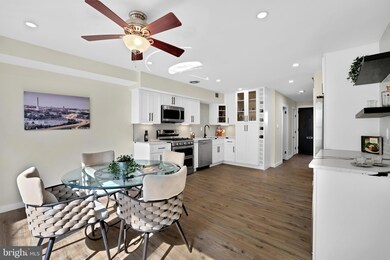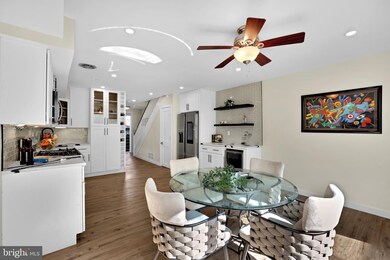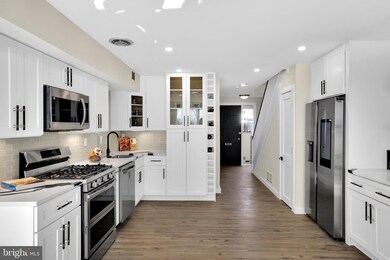
224 G St SW Unit 110 Washington, DC 20024
Southwest DC NeighborhoodEstimated payment $5,052/month
Highlights
- City View
- Contemporary Architecture
- Vaulted Ceiling
- Open Floorplan
- Private Lot
- Backs to Trees or Woods
About This Home
Experience the best of contemporary urban living in this fully renovated, light-filled three-level luxury condo in the highly desirable Capitol Park IV community. This beautifully updated home features two spacious bedrooms and a fully renovated bath on the top level, a gorgeous new kitchen with additional living space on the entry level, and a bright, open second level perfect for entertaining. Gleaming hardwood floors, elegant designer paint, and large front and rear windows enhance the sense of space and natural light throughout. Step outside to your private enclosed back patio/courtyard, a perfect retreat for relaxing or entertaining. Enjoy the community pool, adding a refreshing escape just steps from your door. Additional conveniences include an in-unit washer/dryer, an assigned parking space (#112), and a low condo fee that includes water/sewer. Located just steps from The Wharf, Nationals Park, Audi Field, and the best shopping, dining, and entertainment in the area, this home places you in the heart of one of D.C.’s most sought-after neighborhoods. Commuting is effortless with multiple Metro stations (Waterfront, Federal SW, and L’Enfant Plaza) within walking distance, along with easy access to Ft. McNair, Navy Yard, and downtown D.C. Surrounded by lush, tree-lined streets and a garden-like setting, this home offers a rare blend of tranquility and city convenience. Whether you're strolling along the waterfront, catching a game, or enjoying world-class dining, this location has it all
Townhouse Details
Home Type
- Townhome
Est. Annual Taxes
- $5,454
Year Built
- Built in 1961 | Remodeled in 2024
Lot Details
- Property is Fully Fenced
- Landscaped
- Extensive Hardscape
- Secluded Lot
- Backs to Trees or Woods
- Back Yard
- Property is in excellent condition
HOA Fees
- $695 Monthly HOA Fees
Property Views
- City
- Garden
Home Design
- Contemporary Architecture
- Bump-Outs
- Brick Exterior Construction
- Slab Foundation
Interior Spaces
- 1,344 Sq Ft Home
- Property has 3 Levels
- Open Floorplan
- Built-In Features
- Vaulted Ceiling
- Ceiling Fan
- Recessed Lighting
- Double Pane Windows
- Awning
- Window Treatments
- Bay Window
- Sliding Windows
- Family Room Off Kitchen
- Dining Area
Kitchen
- Eat-In Galley Kitchen
- Breakfast Area or Nook
- Oven
- Stove
- Built-In Microwave
- Dishwasher
- Stainless Steel Appliances
- Upgraded Countertops
- Disposal
Flooring
- Wood
- Ceramic Tile
Bedrooms and Bathrooms
- 2 Bedrooms
- En-Suite Bathroom
- Walk-In Closet
Laundry
- Laundry on main level
- Dryer
- Washer
Parking
- 1 Open Parking Space
- 1 Parking Space
- Handicap Parking
- Public Parking
- Private Parking
- Lighted Parking
- On-Street Parking
- Parking Lot
- 1 Assigned Parking Space
- Unassigned Parking
- Secure Parking
Outdoor Features
- Enclosed patio or porch
- Exterior Lighting
- Playground
Schools
- Wilson Senior High School
Utilities
- Forced Air Heating and Cooling System
- Electric Water Heater
Listing and Financial Details
- Tax Lot 2201
- Assessor Parcel Number 0540//2201
Community Details
Overview
- Association fees include common area maintenance, exterior building maintenance, insurance, lawn maintenance, management, parking fee, reserve funds, snow removal, pool(s), road maintenance, sewer, water
- Capitol Park Iv Subdivision
Recreation
- Community Pool
Pet Policy
- Limit on the number of pets
- Breed Restrictions
Additional Features
- Common Area
- Resident Manager or Management On Site
Map
Home Values in the Area
Average Home Value in this Area
Tax History
| Year | Tax Paid | Tax Assessment Tax Assessment Total Assessment is a certain percentage of the fair market value that is determined by local assessors to be the total taxable value of land and additions on the property. | Land | Improvement |
|---|---|---|---|---|
| 2024 | $5,467 | $658,340 | $197,500 | $460,840 |
| 2023 | $5,454 | $656,310 | $196,890 | $459,420 |
| 2022 | $5,357 | $643,970 | $193,190 | $450,780 |
| 2021 | $5,104 | $613,770 | $184,130 | $429,640 |
| 2020 | $4,925 | $579,360 | $173,810 | $405,550 |
| 2019 | $4,626 | $544,230 | $163,270 | $380,960 |
| 2018 | $4,436 | $521,890 | $0 | $0 |
| 2017 | $4,182 | $492,020 | $0 | $0 |
| 2016 | $3,830 | $450,570 | $0 | $0 |
| 2015 | $3,459 | $406,940 | $0 | $0 |
| 2014 | $3,232 | $380,220 | $0 | $0 |
Property History
| Date | Event | Price | Change | Sq Ft Price |
|---|---|---|---|---|
| 02/27/2025 02/27/25 | For Sale | $699,000 | -- | $520 / Sq Ft |
Deed History
| Date | Type | Sale Price | Title Company |
|---|---|---|---|
| Trustee Deed | $365,000 | None Listed On Document | |
| Deed | $146,750 | -- |
Mortgage History
| Date | Status | Loan Amount | Loan Type |
|---|---|---|---|
| Previous Owner | $125,875 | No Value Available |
Similar Homes in Washington, DC
Source: Bright MLS
MLS Number: DCDC2185818
APN: 0540-2201
- 224 G St SW Unit 110
- 715 3rd St SW Unit 608
- 320 G St SW Unit 507
- 355 I St SW Unit S601
- 355 I St SW Unit S114
- 355 I St SW Unit 602S
- 44 G St SW Unit 102
- 62 G St SW Unit 117
- 42 G St SW Unit 103
- 350 G St SW Unit N407
- 350 G St SW Unit N517
- 329 I St SW Unit 205
- 800 4th St SW Unit N116
- 800 4th St SW Unit S525
- 800 4th St SW Unit N401
- 800 4th St SW Unit N216
- 800 4th St SW Unit N308
- 800 4th St SW Unit N317
- 800 4th St SW Unit N812
- 800 4th St SW Unit S816
