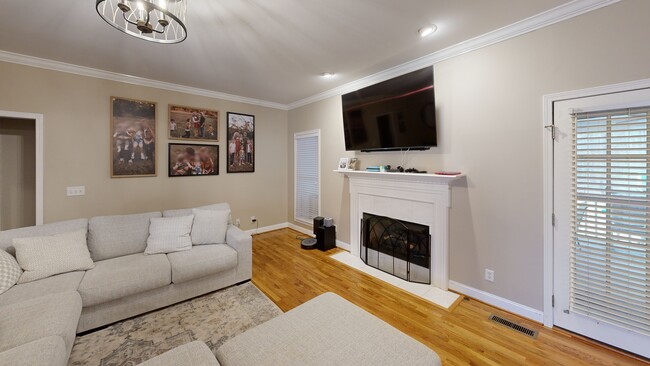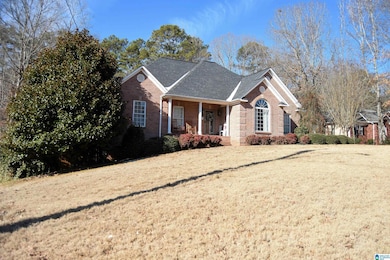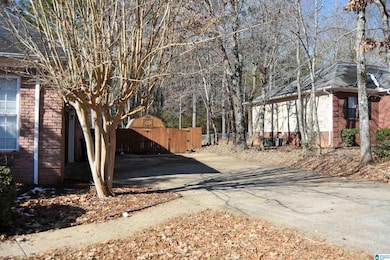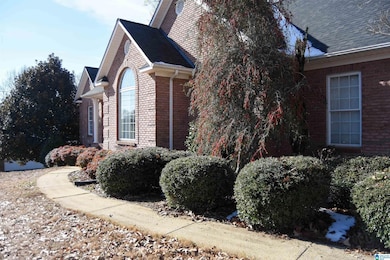
224 Hazel Creek Trail Anniston, AL 36207
Estimated payment $2,007/month
Highlights
- Very Popular Property
- Covered Deck
- Hydromassage or Jetted Bathtub
- White Plains Middle School Rated 9+
- Wood Flooring
- Attic
About This Home
Welcome to this charming brick home located in a desirable subdivision within the highly sought-after White Plains school district. This property is situated right outside of the city limits making it conveniently located to shopping and dining. Inside you'll find a beautiful open-concept living/kitchen area featuring a stunning island, perfect for entertaining or family gatherings. The split-bedroom layout ensures privacy, with a spacious master suite separated from the additional bedrooms which features a full shared bathroom. Step outside to enjoy the inviting covered back porch, ideal for summer cookouts or just chilling with the peaceful view. Out back also features a fenced in yard with privacy. This home offer the perfect blend of style, comfort and convenience. Don't miss the opportunity to make it yours!
Home Details
Home Type
- Single Family
Est. Annual Taxes
- $980
Year Built
- Built in 2001
Lot Details
- 0.55 Acre Lot
- Fenced Yard
Parking
- 2 Car Garage
- Side Facing Garage
- Driveway
Home Design
- Vinyl Siding
- Three Sided Brick Exterior Elevation
Interior Spaces
- 2,285 Sq Ft Home
- 1-Story Property
- Recessed Lighting
- Gas Log Fireplace
- Living Room with Fireplace
- Dining Room
- Crawl Space
- Pull Down Stairs to Attic
- Storm Doors
Kitchen
- Breakfast Bar
- Stove
- Built-In Microwave
- Dishwasher
- Stainless Steel Appliances
- Kitchen Island
- Butcher Block Countertops
Flooring
- Wood
- Carpet
Bedrooms and Bathrooms
- 3 Bedrooms
- Split Bedroom Floorplan
- Walk-In Closet
- 2 Full Bathrooms
- Split Vanities
- Hydromassage or Jetted Bathtub
- Bathtub and Shower Combination in Primary Bathroom
- Separate Shower
- Linen Closet In Bathroom
Laundry
- Laundry Room
- Laundry on main level
- Washer and Electric Dryer Hookup
Outdoor Features
- Covered Deck
- Porch
Schools
- White Plains Elementary And Middle School
- White Plains High School
Utilities
- Central Heating and Cooling System
- Heat Pump System
- Electric Water Heater
- Septic Tank
Community Details
- $22 Other Monthly Fees
Listing and Financial Details
- Visit Down Payment Resource Website
- Assessor Parcel Number 20-03-07-0-001-027.047
Map
Home Values in the Area
Average Home Value in this Area
Tax History
| Year | Tax Paid | Tax Assessment Tax Assessment Total Assessment is a certain percentage of the fair market value that is determined by local assessors to be the total taxable value of land and additions on the property. | Land | Improvement |
|---|---|---|---|---|
| 2024 | $980 | $25,784 | $3,700 | $22,084 |
| 2023 | $980 | $26,006 | $3,700 | $22,306 |
| 2022 | $839 | $22,260 | $3,700 | $18,560 |
| 2021 | $765 | $20,406 | $3,700 | $16,706 |
| 2020 | $714 | $19,110 | $3,700 | $15,410 |
| 2019 | $752 | $19,760 | $3,700 | $16,060 |
| 2018 | $739 | $19,760 | $0 | $0 |
| 2017 | $644 | $17,840 | $0 | $0 |
| 2016 | $1,427 | $35,680 | $0 | $0 |
| 2013 | $573 | $17,980 | $0 | $0 |
Property History
| Date | Event | Price | Change | Sq Ft Price |
|---|---|---|---|---|
| 03/06/2025 03/06/25 | Price Changed | $344,900 | -0.6% | $151 / Sq Ft |
| 02/08/2025 02/08/25 | Price Changed | $347,000 | -0.6% | $152 / Sq Ft |
| 01/14/2025 01/14/25 | For Sale | $349,000 | -- | $153 / Sq Ft |
Deed History
| Date | Type | Sale Price | Title Company |
|---|---|---|---|
| Survivorship Deed | $215,000 | -- |
Mortgage History
| Date | Status | Loan Amount | Loan Type |
|---|---|---|---|
| Closed | $80,000 | New Conventional |
About the Listing Agent

I'm an expert real estate agent with Prime Properties Real Estate in Calhoun county and the nearby areas, providing home-buyers and sellers with professional, responsive and attentive real estate services. Want an agent who'll really listen to what you want in a home? Need an agent who knows how to effectively market your home so it sells? Give me a call! I'm eager to help and would love to talk with you.
Angie's Other Listings
Source: Greater Alabama MLS
MLS Number: 21406305
APN: 20-03-07-0-001-027.047
- 115 Sandy Ln
- Lot 0 Dearmanville Rd
- 0 Dearmanville Rd Unit 1
- 54 Setter Dr
- 19 Timber Trace
- 161 Dewey Ln
- 39 Alyssa Ln
- 77 Alyssa Ln Unit 9
- 0 Dewey Ln
- 4809 Laurel Trace Unit 7
- 4643 Amberwood Dr
- 4803 Laurel Trace
- 853 Westchester Ct
- 632 Bernard Couch Dr
- 0 Ashton Manor Unit 41 21406054
- 4416 Cambridge Ln
- 706 Sugarloaf Ln
- 1001 Kingsway Dr
- 537 Choccolocco Rd
- 1015 Emory Place





