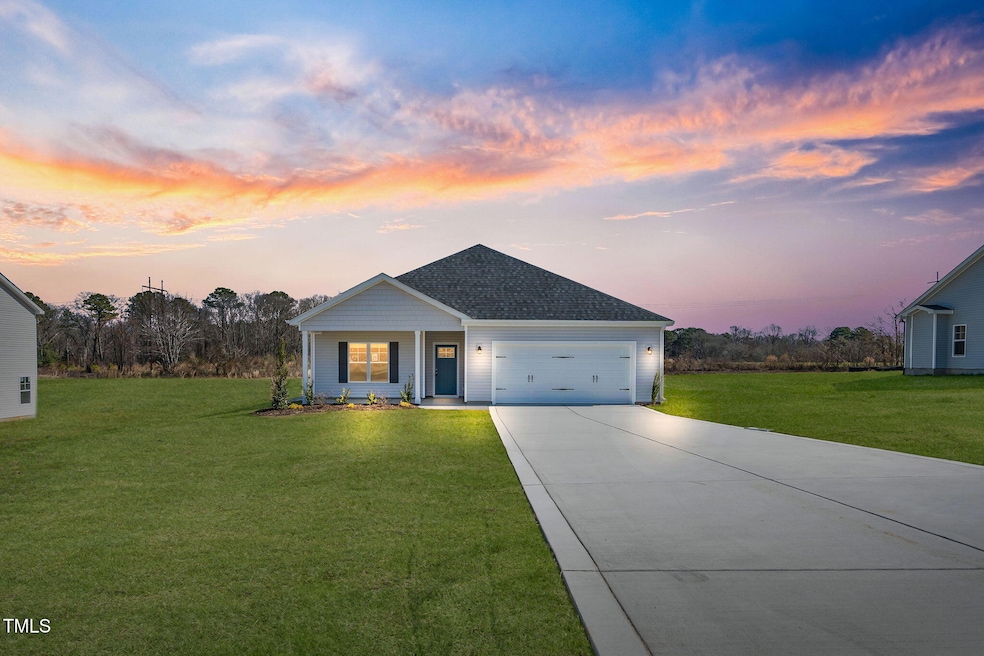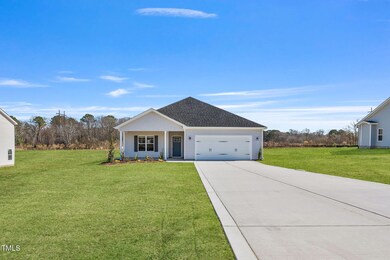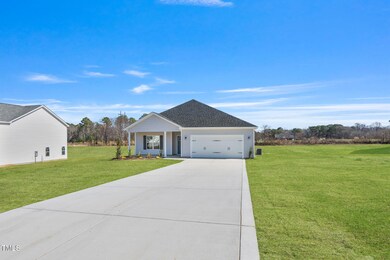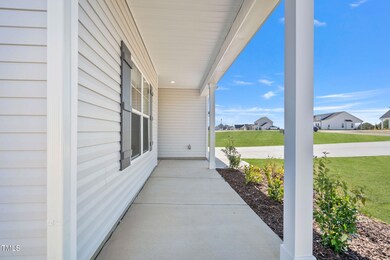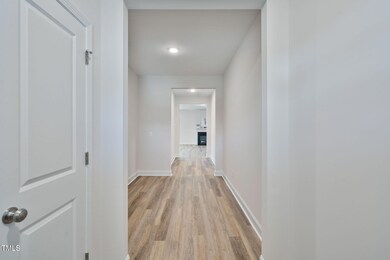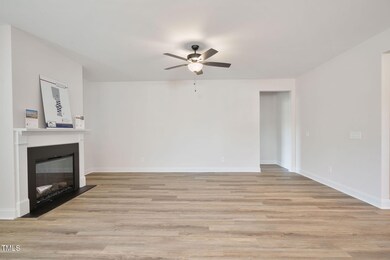
224 Johnson Ridge Way Four Oaks, NC 27524
Elevation NeighborhoodEstimated payment $1,886/month
Highlights
- New Construction
- Granite Countertops
- Eat-In Kitchen
- Ranch Style House
- 2 Car Attached Garage
- Walk-In Closet
About This Home
This new home built by Ben Stout Construction is one of the beautiful jewels in the new neighborhood, Johnson Ridge. You'll be ready to move in when you see the quality craftsmanship and attention to detail. This Pyper plan has a great functional layout and open floor plan. As you walk in the home, the foyer flows into a main hallway and opens up to the dining, living and kitchen space. The spacious primary bedroom suite tucks away on the right side of the home. Completing the suite is a full bath with double vanity, linen closet and not one, but TWO walk-in closets. The laundry room is located between the primary bedroom suite and the garage door entry. A half bath is conveniently located near the entry to the garage. The left side of the home encompasses a separate hall with two secondary bedrooms and an adjacent full bathroom. The foyer, living room, kitchen, laundry room and bathrooms are complete with an LVP flooring, while the bedrooms are finished with a carpet flooring. Also complementing this beautiful home is granite countertops in the kitchen and a fireplace in the living room. Come see for yourself and fall in love with this home located near the small town of Four Oaks.
Home Details
Home Type
- Single Family
Est. Annual Taxes
- $464
Year Built
- Built in 2024 | New Construction
Lot Details
- 0.46 Acre Lot
HOA Fees
- $33 Monthly HOA Fees
Parking
- 2 Car Attached Garage
- Private Driveway
Home Design
- Ranch Style House
- Slab Foundation
- Frame Construction
- Shingle Roof
- Vinyl Siding
Interior Spaces
- 1,849 Sq Ft Home
- Smooth Ceilings
- Ceiling Fan
- Family Room
- Combination Kitchen and Dining Room
- Fire and Smoke Detector
Kitchen
- Eat-In Kitchen
- Range
- Microwave
- Dishwasher
- Kitchen Island
- Granite Countertops
Flooring
- Carpet
- Luxury Vinyl Tile
Bedrooms and Bathrooms
- 3 Bedrooms
- Walk-In Closet
- Bathtub with Shower
Laundry
- Laundry Room
- Laundry on main level
Schools
- Four Oaks Elementary And Middle School
- S Johnston High School
Utilities
- Central Air
- Heat Pump System
- Septic Tank
Community Details
- Association fees include ground maintenance
- Johnson Ridge Association, Phone Number (919) 555-2194
- Built by Ben Stout
- Johnson Ridge Subdivision, Pyper Floorplan
Listing and Financial Details
- Assessor Parcel Number 165100-99-4606
Map
Home Values in the Area
Average Home Value in this Area
Property History
| Date | Event | Price | Change | Sq Ft Price |
|---|---|---|---|---|
| 03/18/2025 03/18/25 | Pending | -- | -- | -- |
| 11/01/2024 11/01/24 | For Sale | $324,950 | -- | $176 / Sq Ft |
Similar Homes in Four Oaks, NC
Source: Doorify MLS
MLS Number: 10061375
- 101 Johnson Ridge Way
- 224 Johnson Ridge Way
- 102 Johnson Ridge Way
- 114 Johnson Ridge Way
- 236 Johnson Ridge Way
- 223 Johnson Ridge Way
- 123 Johnson Ridge Way
- 259 Johnson Ridge Way
- 272 Johnson Ridge Way
- 260 Johnson Ridge Way
- 308 Johnson Ridge Way
- 247 Johnson Ridge Way
- 71 Oak Trace Dr
- 226 Kandypoo Dr
- 111 N Coral Bells Way
- 368 Coral Bells Way N
- 356 Coral Bells Way N
- 254 N Coral Bells Way
- 302 Coral Bells Way N
- 294 N Coral Bells Way
