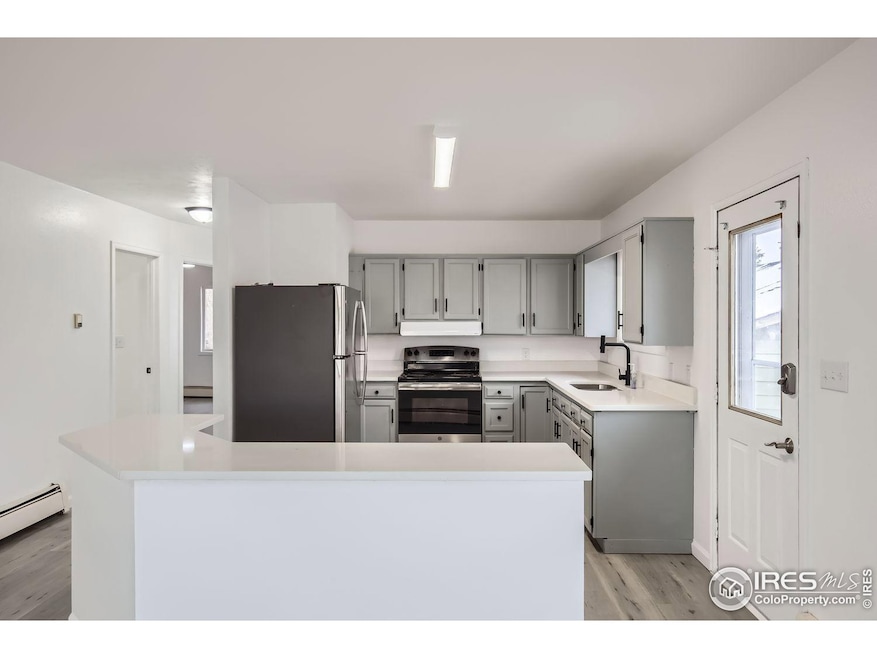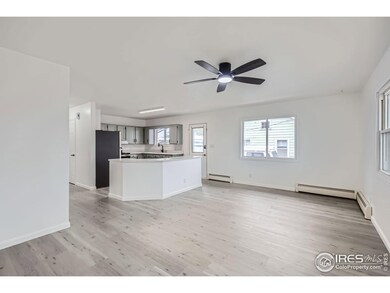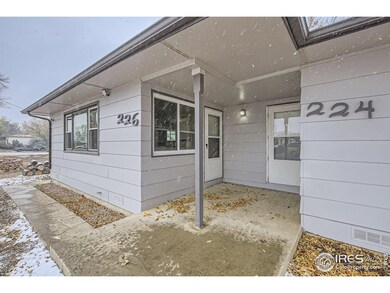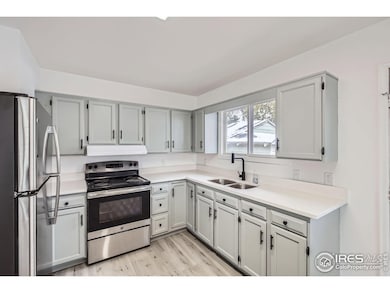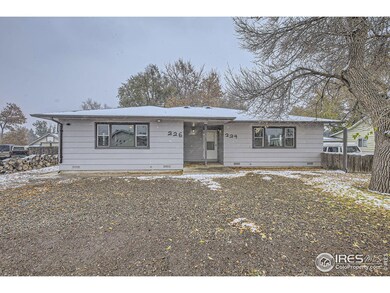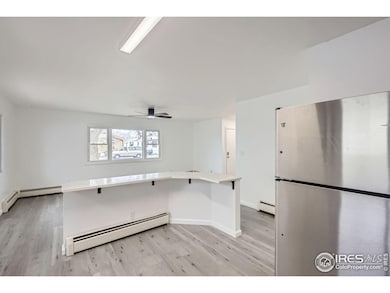
$394,500
- 3 Beds
- 2.5 Baths
- 1,326 Sq Ft
- 899 Winding Brook Dr
- Berthoud, CO
Welcome to Creekside Townhomes! Carefree living! This 3-bedroom residence is well maintained and has a contemporary style. The open natural lighting offers a welcoming atmosphere for entertaining and living. The kitchen has all stainless appliances, modern lighting and a large breakfast counter. An abundance of wood cabinetry offer plenty of storage space. 3 large bedroom await upstairs with
Lisa Heather Shasta Realty Inc
