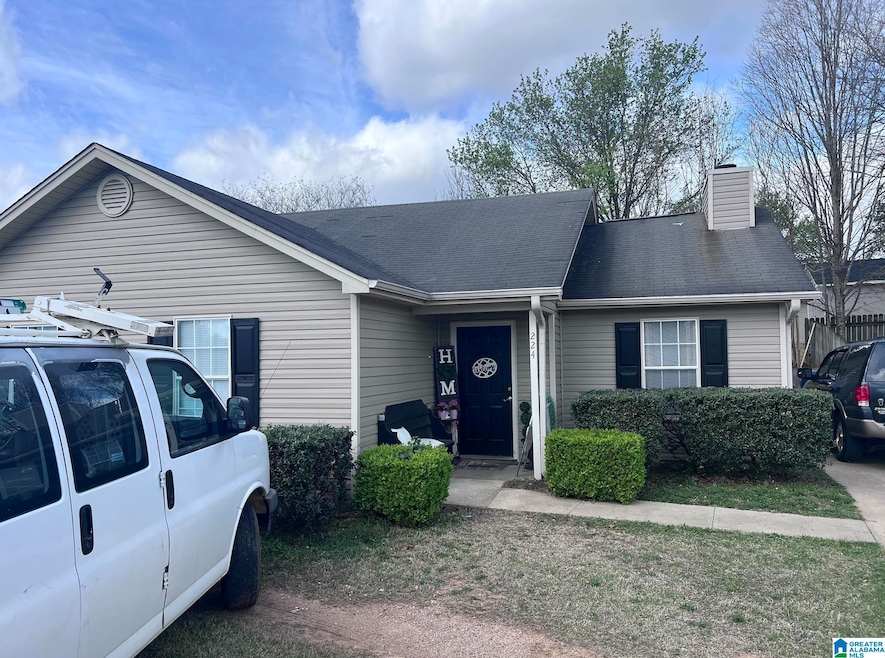
224 Park Place Way Alabaster, AL 35007
Estimated payment $1,394/month
Highlights
- Cathedral Ceiling
- Attic
- Patio
- Thompson Intermediate School Rated A-
- Great Room with Fireplace
- 3-minute walk to Alabaster Municipal Park
About This Home
Investor Alert! This charming 3 bed, 2 bath single-story home in a sidewalk-lined neighborhood is full of potential. Currently tenant-occupied, it’s a great income-producing opportunity with potential rent around $1,800/month. Inside, you'll find a spacious eat-in kitchen with a pantry and breakfast bar, perfect for gathering. The vaulted ceiling in the great room adds a touch of openness, along with a wood-burning fireplace framed in marble. The primary bedroom also features a vaulted ceiling. Outside, enjoy a covered 2-car carport with a storage room and a privacy-fenced backyard. Just a short walk to nearby schools, this one checks all the boxes! Only available as part of a 4-home rental portfolio — all in the same subdivision. Call for details!
Home Details
Home Type
- Single Family
Est. Annual Taxes
- $1,986
Year Built
- Built in 1992
Home Design
- Slab Foundation
- HardiePlank Siding
Interior Spaces
- 1,210 Sq Ft Home
- 1-Story Property
- Cathedral Ceiling
- Wood Burning Fireplace
- Marble Fireplace
- Great Room with Fireplace
- Pull Down Stairs to Attic
Kitchen
- Stove
- Laminate Countertops
Flooring
- Laminate
- Tile
Bedrooms and Bathrooms
- 3 Bedrooms
- 2 Full Bathrooms
- Bathtub and Shower Combination in Primary Bathroom
Laundry
- Laundry Room
- Laundry on main level
- Washer and Electric Dryer Hookup
Parking
- 2 Carport Spaces
- Driveway
- Assigned Parking
Schools
- Meadowview Elementary School
- Thompson Middle School
- Thompson High School
Utilities
- Central Heating and Cooling System
- Electric Water Heater
Additional Features
- Patio
- 5,663 Sq Ft Lot
Listing and Financial Details
- Visit Down Payment Resource Website
- Assessor Parcel Number 23-2-10-4-005-010.000
Map
Home Values in the Area
Average Home Value in this Area
Tax History
| Year | Tax Paid | Tax Assessment Tax Assessment Total Assessment is a certain percentage of the fair market value that is determined by local assessors to be the total taxable value of land and additions on the property. | Land | Improvement |
|---|---|---|---|---|
| 2024 | $1,986 | $36,780 | $0 | $0 |
| 2023 | $1,861 | $34,460 | $0 | $0 |
| 2022 | $1,679 | $31,100 | $0 | $0 |
| 2021 | $1,456 | $26,960 | $0 | $0 |
| 2020 | $1,366 | $25,300 | $0 | $0 |
| 2019 | $1,361 | $25,200 | $0 | $0 |
| 2017 | $1,270 | $23,520 | $0 | $0 |
| 2015 | $1,231 | $22,800 | $0 | $0 |
| 2014 | $1,206 | $22,340 | $0 | $0 |
Property History
| Date | Event | Price | Change | Sq Ft Price |
|---|---|---|---|---|
| 04/04/2025 04/04/25 | For Sale | $220,000 | -- | $182 / Sq Ft |
Deed History
| Date | Type | Sale Price | Title Company |
|---|---|---|---|
| Survivorship Deed | $121,000 | -- |
Mortgage History
| Date | Status | Loan Amount | Loan Type |
|---|---|---|---|
| Closed | $96,000 | New Conventional | |
| Closed | $102,850 | Fannie Mae Freddie Mac | |
| Closed | $74,900 | Unknown | |
| Closed | $77,000 | Unknown |
Similar Homes in the area
Source: Greater Alabama MLS
MLS Number: 21416513
APN: 23-2-10-4-005-010-000
- 224 Park Place Way
- 117 Park Place Cir
- 112 Park Place Cir
- 204 Wild Flower Trail
- 108 Park Place Ln
- 144 Buck Creek Dr
- 1169 Caribbean Cir
- 132 Kentwood Ln
- 1016 Caribbean Cir
- 1520 Tropical Cir
- 1632 Caribbean Cir
- 104 Kentwood Trail Cir
- 131 Kentwood Trail
- 1319 Applegate Dr
- 35 Bart Cir
- 1312 Applegate Dr
- 125 Kentwood Terrace
- 46 Scottsdale Dr
- 134 Pebble Ln
- 672 Kent Dairy Rd
