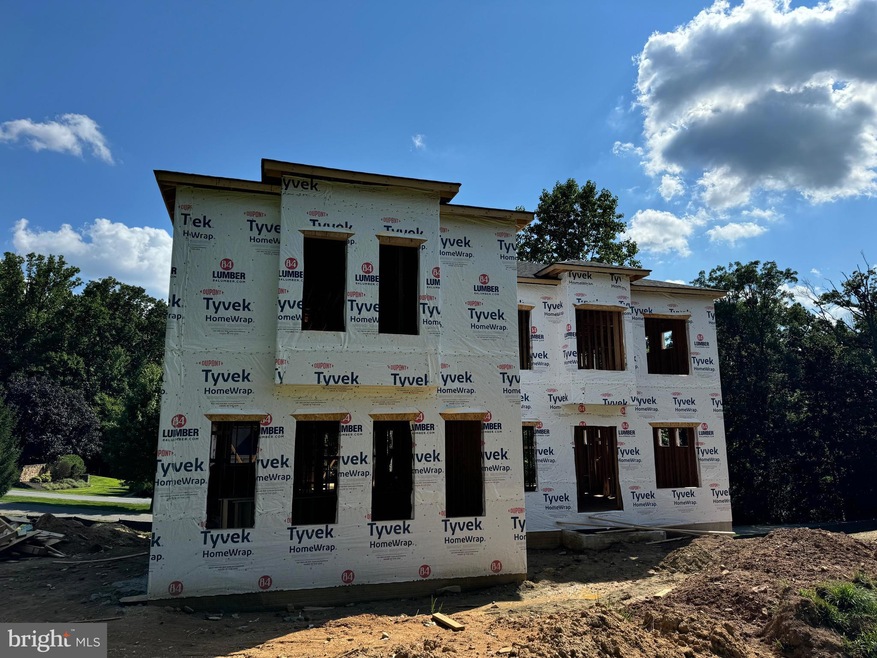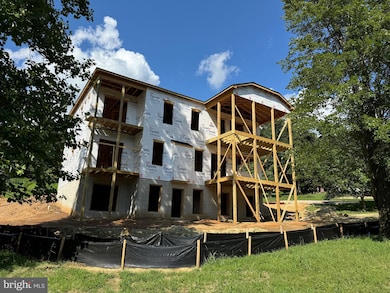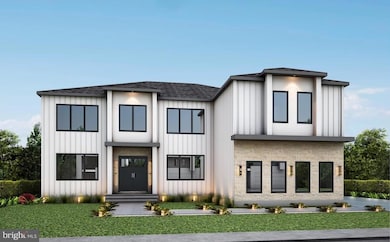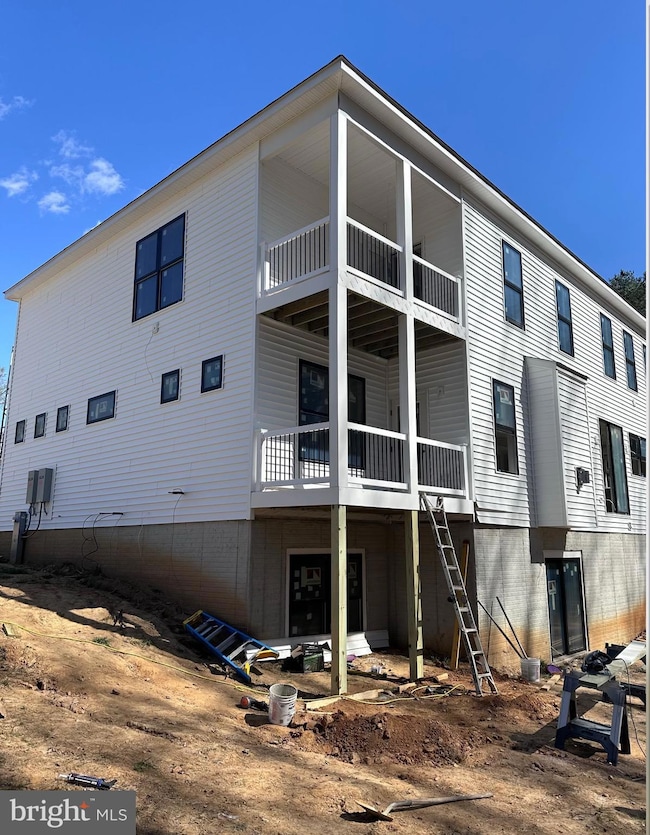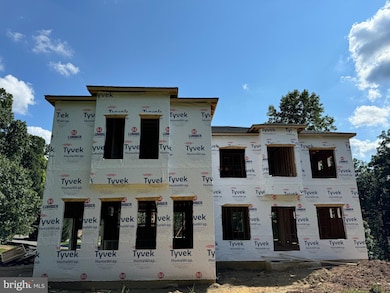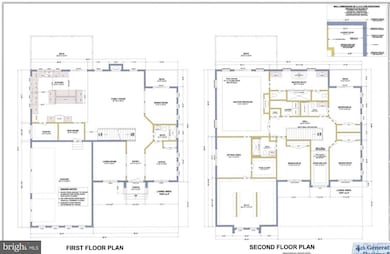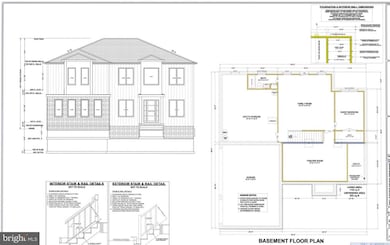
224 Sherwood Rd Cockeysville, MD 21030
Estimated payment $9,197/month
Highlights
- New Construction
- 2.83 Acre Lot
- Two Story Ceilings
- Mays Chapel Elementary School Rated A-
- Midcentury Modern Architecture
- Wood Flooring
About This Home
An Exquisite Modern Home with State-of-the-Art Amenities
Coming Soon : Home will be move in ready early fall.
We are pleased to announce the forthcoming pre-sale of a meticulously designed, modern residence that epitomizes luxury and sophistication. This home features an energy-efficient 2 Zone HVAC System, ensuring both environmental responsibility and optimal comfort.
Accommodations include five generously proportioned bedrooms and five elegant bathrooms. The kitchen is professionally equipped with top-of-the-line Kitchen Aid stainless steel appliances, making it ideal for culinary enthusiasts. The master suite serves as a lavish retreat, complete with a luxurious bath and a private deck, offering an exclusive space for relaxation and leisure.
This exceptional property sets a new standard for modern luxury living and is an opportunity not to be missed. Early inquiries are highly encouraged as we anticipate significant interest in this distinguished home.
Please stay tuned for further details on this unparalleled offering.
THIS HOME IS UNDER CONSTRUCTION !
Home Details
Home Type
- Single Family
Est. Annual Taxes
- $1,680
Year Built
- Built in 2024 | New Construction
Lot Details
- 2.83 Acre Lot
- Cleared Lot
- Property is in excellent condition
- Property is zoned RC6 RC5 DR1
Parking
- 3 Car Attached Garage
- Side Facing Garage
- Garage Door Opener
Home Design
- Midcentury Modern Architecture
- Colonial Architecture
- A-Frame Home
- Advanced Framing
- Frame Construction
- Spray Foam Insulation
- Blown-In Insulation
- Pitched Roof
- Architectural Shingle Roof
- Concrete Perimeter Foundation
- CPVC or PVC Pipes
- Asphalt
Interior Spaces
- Property has 3 Levels
- Bar
- Tray Ceiling
- Two Story Ceilings
- Ceiling Fan
- Recessed Lighting
- 2 Fireplaces
- Gas Fireplace
- Combination Dining and Living Room
- Fire Sprinkler System
- Laundry on upper level
- Attic
Kitchen
- Oven
- Down Draft Cooktop
- Built-In Microwave
- Dishwasher
- Kitchen Island
Flooring
- Wood
- Carpet
- Tile or Brick
Bedrooms and Bathrooms
- Soaking Tub
Basement
- Laundry in Basement
- Natural lighting in basement
Schools
- Mays Chapel Elementary School
- Cockeysville Middle School
- Dulaney High School
Utilities
- 90% Forced Air Heating and Cooling System
- Heat Pump System
- Back Up Gas Heat Pump System
- Heating System Powered By Leased Propane
- Underground Utilities
- 200+ Amp Service
- 120/240V
- Propane
- Well
- Tankless Water Heater
- Natural Gas Water Heater
- Septic Pump
- Cable TV Available
Additional Features
- Halls are 36 inches wide or more
- Energy-Efficient Construction
- Rain Gutters
Community Details
- No Home Owners Association
Map
Home Values in the Area
Average Home Value in this Area
Tax History
| Year | Tax Paid | Tax Assessment Tax Assessment Total Assessment is a certain percentage of the fair market value that is determined by local assessors to be the total taxable value of land and additions on the property. | Land | Improvement |
|---|---|---|---|---|
| 2024 | $1,680 | $139,900 | $139,900 | $0 |
| 2023 | $1,696 | $139,900 | $139,900 | $0 |
| 2022 | $1,680 | $139,900 | $139,900 | $0 |
| 2021 | $1,696 | $139,900 | $139,900 | $0 |
| 2020 | $1,696 | $139,900 | $139,900 | $0 |
| 2019 | $1,696 | $139,900 | $139,900 | $0 |
| 2018 | $1,696 | $139,900 | $139,900 | $0 |
| 2017 | $1,680 | $139,900 | $0 | $0 |
| 2016 | $1,680 | $139,900 | $0 | $0 |
| 2015 | $1,680 | $139,900 | $0 | $0 |
| 2014 | $1,680 | $139,900 | $0 | $0 |
Property History
| Date | Event | Price | Change | Sq Ft Price |
|---|---|---|---|---|
| 02/25/2025 02/25/25 | Pending | -- | -- | -- |
| 07/21/2024 07/21/24 | For Sale | $1,625,850 | +493.4% | $313 / Sq Ft |
| 05/01/2024 05/01/24 | Sold | $274,000 | 0.0% | -- |
| 03/02/2024 03/02/24 | Pending | -- | -- | -- |
| 03/01/2024 03/01/24 | For Sale | $274,000 | -- | -- |
Deed History
| Date | Type | Sale Price | Title Company |
|---|---|---|---|
| Deed | $274,000 | King Title | |
| Interfamily Deed Transfer | -- | None Available | |
| Interfamily Deed Transfer | -- | None Available |
Mortgage History
| Date | Status | Loan Amount | Loan Type |
|---|---|---|---|
| Open | $824,000 | New Conventional |
Similar Homes in Cockeysville, MD
Source: Bright MLS
MLS Number: MDBC2102610
APN: 08-2400005369
- 52 Sherwood Rd
- 10918 Powers Ave
- 5 Moorepark Ct
- 10899 York Rd
- 10585 Blue Bell Way
- 1 Warren Lodge Ct Unit C
- 10924 Hollow Rd
- 0 Warren Rd Unit MDBC2071346
- 6 Warren Lodge Ct Unit 1C
- 12 Warren Lodge Ct Unit A
- 7 Warren Lodge Ct Unit 2B
- 227 Ashland Rd
- 10311 Greentop Rd
- 8 Stillway Ct
- 202 Cranbrook Rd
- 321 Ringold Valley Cir
- 24 Winterberry Ct
- 10551 Gateridge Rd
- 11918 White Heather Rd
- 10845 Sandringham Rd
