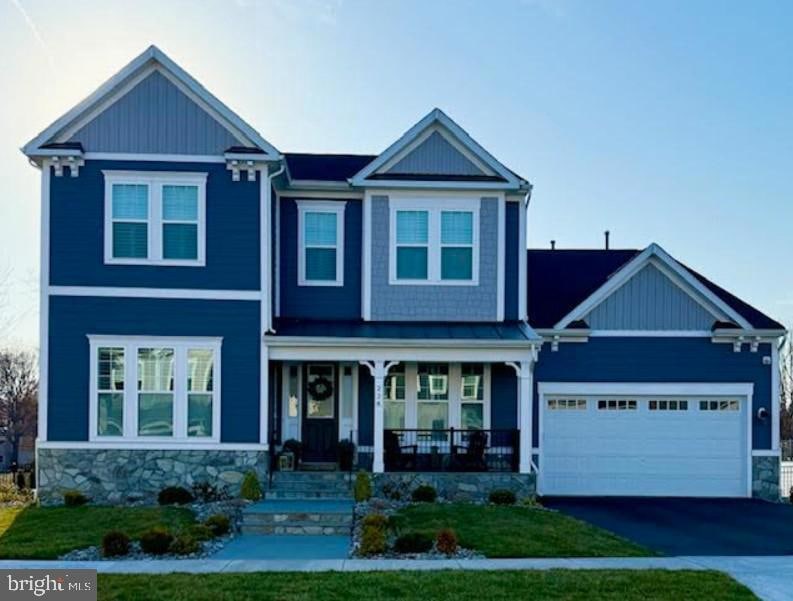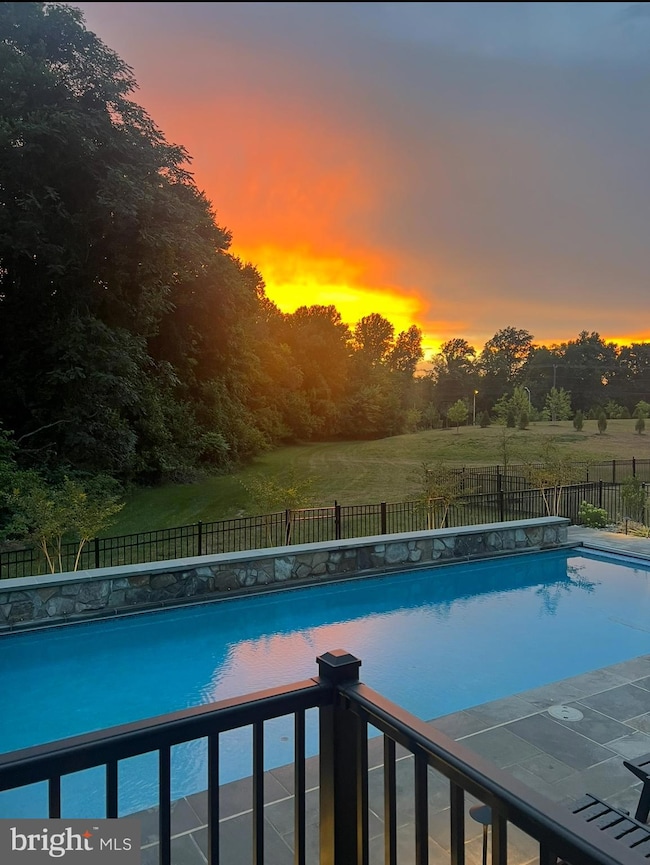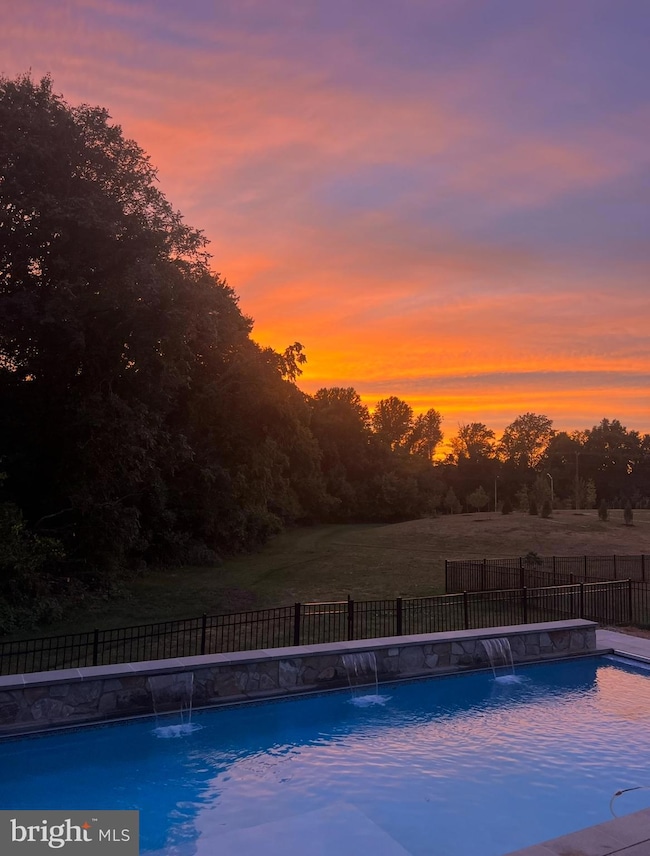
224 Stoic St SE Leesburg, VA 20175
Estimated payment $11,175/month
Highlights
- In Ground Pool
- Eat-In Gourmet Kitchen
- Open Floorplan
- Loudoun County High School Rated A-
- View of Trees or Woods
- Colonial Architecture
About This Home
Welcome to 224 Stoic St SE—where modern elegance meets comfort and luxury. This
stunning 3-level, single-family home, built in 2022, offers modern luxury and comfort in the heart of
Leesburg. With 7 bedrooms and 4.5 bathrooms spread across almost 6000 square feet of living
space, this Colonial-styled home provides ample room for both relaxation and entertainment.
Key Features:
• Spacious, Sunlit Interior – Open-concept layout, lofty ceilings, upgraded sleek flooring, high-end paint throughout, crown molding, recessed lighting, generous recreation room that has a walk-up to the backyard, a bar, an adjacent theater room, additional bedrooms with walk-in closets and a full bath, main level office with glass French doors, main level laundry room with cabinetry, a finished 2-car garage with high ceilings, epoxy flooring, ample cabinetry. Main level primary suite with a tray ceiling, two (2) expansive walk-in closets with built-in shelving, an en-suite with a sweeping dual vanity boasting luxury and class, a frameless glass shower, custom tile and more.
• Custom Designed Stylish Finishes — A feature two-story fireplace, high-end kitchen with an expansive island, beautiful quartz counters, top-of-the-line stainless steel appliances, under and in-cabinet lighting, stunning backsplash, extended cabinets and counters into the dining area perfect for entertaining. Modern tailor-made lighting and white wood blinds throughout the home, sleek updated bathrooms on every level featuring high-end finishes, an upper level living room with shiplap detailing, and additional spacious bedrooms with designer touches.
• Main Level Laundry
• Bedrooms & Bathrooms: This spacious home features 7 bedrooms, 4 full bathrooms and 1 half-bath. The upper level contains 2 bedrooms and 1 full bath. The main level is complete with the primary suite with a tray ceiling, two (2) expansive walk-in closet with built-in shelving and an en-suite bathroom with a sweeping dual vanity boasting luxury and class, a frameless glass shower, custom tile and more. 2 more bedrooms and another 1.5 baths round out the main level. 2 bedrooms and 1 full bath are on the
basement level, perfect for guest quarters.
• Fully Finished Basement: The basement also offers additional living space, perfect for
a home theater, gym or office.?
• Resort-Style Pool, Spa, Water Features, Fire Pit & Outdoor Kitchen Offering a Peaceful Backyard Oasis: Perfect for entertaining and unwinding along with an elevated covered deck with a soaring ship-lap ceiling, custom curtains, a thoughtfully designed stone patio for sunbathing, an outdoor shower space and cobblestone siding adding sophistication & class. Enjoy breathtaking sunsets over stunning landscaping featuring custom exterior lighting, lush greenery and walkways, complete with a black
wrought iron fence enclosure.
• Exclusive Opportunity to purchase this home furnished or vacant. This home provides every possible need you could have, exceeding all expectations.
Location:
• Located in a serene neighborhood, 224 Stoic St SE is within close proximity to local schools, parks, shopping centers, and dining options. The vibrant community of Leesburg offers a blend of historic charm and modern amenities, making it a desirable place to call home.? Experience the perfect combination of elegance and beauty in this turn-key Leesburg residence.
Open House Schedule
-
Friday, April 25, 20255:00 to 7:00 pm4/25/2025 5:00:00 PM +00:004/25/2025 7:00:00 PM +00:00Add to Calendar
-
Saturday, April 26, 202512:00 to 4:00 pm4/26/2025 12:00:00 PM +00:004/26/2025 4:00:00 PM +00:00Add to Calendar
Home Details
Home Type
- Single Family
Est. Annual Taxes
- $11,957
Year Built
- Built in 2022
Lot Details
- 10,019 Sq Ft Lot
- Rural Setting
- Property is Fully Fenced
- Stone Retaining Walls
- Landscaped
- Extensive Hardscape
- Wooded Lot
- Backs to Trees or Woods
- Front Yard
- Property is in excellent condition
- Property is zoned LB:R1
HOA Fees
- $132 Monthly HOA Fees
Parking
- 2 Car Attached Garage
Home Design
- Colonial Architecture
- Slab Foundation
- Stone Siding
Interior Spaces
- Property has 3 Levels
- Open Floorplan
- Crown Molding
- Two Story Ceilings
- Ceiling Fan
- Recessed Lighting
- Gas Fireplace
- Window Treatments
- Family Room Off Kitchen
- Dining Area
- Views of Woods
Kitchen
- Eat-In Gourmet Kitchen
- Butlers Pantry
- Built-In Oven
- Cooktop
- Built-In Microwave
- Ice Maker
- Dishwasher
- Stainless Steel Appliances
- Kitchen Island
Flooring
- Wood
- Carpet
- Tile or Brick
Bedrooms and Bathrooms
- Walk-In Closet
- Walk-in Shower
Laundry
- Laundry on main level
- Dryer
- Washer
Finished Basement
- Heated Basement
- Basement Fills Entire Space Under The House
- Walk-Up Access
- Interior and Exterior Basement Entry
Pool
- In Ground Pool
- Poolside Lot
- Fence Around Pool
- Outdoor Shower
Outdoor Features
- Deck
- Patio
- Exterior Lighting
- Porch
Schools
- Evergreen Mill Elementary School
- J.Lumpton Simpson Middle School
- Loudoun County High School
Utilities
- Humidifier
- Zoned Heating and Cooling System
- Hot Water Heating System
- Natural Gas Water Heater
Listing and Financial Details
- Coming Soon on 4/25/25
- Tax Lot 341
- Assessor Parcel Number 273187768000
Community Details
Overview
- Association fees include common area maintenance, pool(s), management, reserve funds, road maintenance, snow removal
- Meadowbrook Farm HOA
- Meadowbrook Subdivision
Recreation
- Tennis Courts
- Community Pool
Map
Home Values in the Area
Average Home Value in this Area
Tax History
| Year | Tax Paid | Tax Assessment Tax Assessment Total Assessment is a certain percentage of the fair market value that is determined by local assessors to be the total taxable value of land and additions on the property. | Land | Improvement |
|---|---|---|---|---|
| 2024 | $9,923 | $1,147,180 | $324,800 | $822,380 |
| 2023 | $9,757 | $1,115,120 | $324,800 | $790,320 |
| 2022 | $2,312 | $259,800 | $259,800 | $0 |
| 2021 | $2,007 | $204,800 | $204,800 | $0 |
Deed History
| Date | Type | Sale Price | Title Company |
|---|---|---|---|
| Deed | $1,392,670 | Walker Title | |
| Special Warranty Deed | -- | None Listed On Document |
Mortgage History
| Date | Status | Loan Amount | Loan Type |
|---|---|---|---|
| Open | $100,000 | Credit Line Revolving | |
| Open | $562,320 | New Conventional |
Similar Homes in Leesburg, VA
Source: Bright MLS
MLS Number: VALO2091126
APN: 273-18-7768
- 111 Milvian Way SE
- 112 Idyllic Place SE
- 1126 Athena Dr SE
- 110 Cedargrove Place SW
- 1119 Themis St SE
- 206 Lawnhill Ct SW
- 509 Fairfield Way SW
- 107 Hampshire Square SW
- 303 Lawford Dr SW
- 1010 Coubertin Dr SE
- 1017 Akan St SE
- 1013 Akan St SE
- 1108 Coubertin Dr SE
- 413 Meade Dr SW
- 1004 Akan St SE
- 415 Meade Dr SW
- 409 Lacey Ct SW
- Lot 2A - James Monroe Hwy
- 611 Catesby Ct SW
- 126 Maryanne Ave SW



