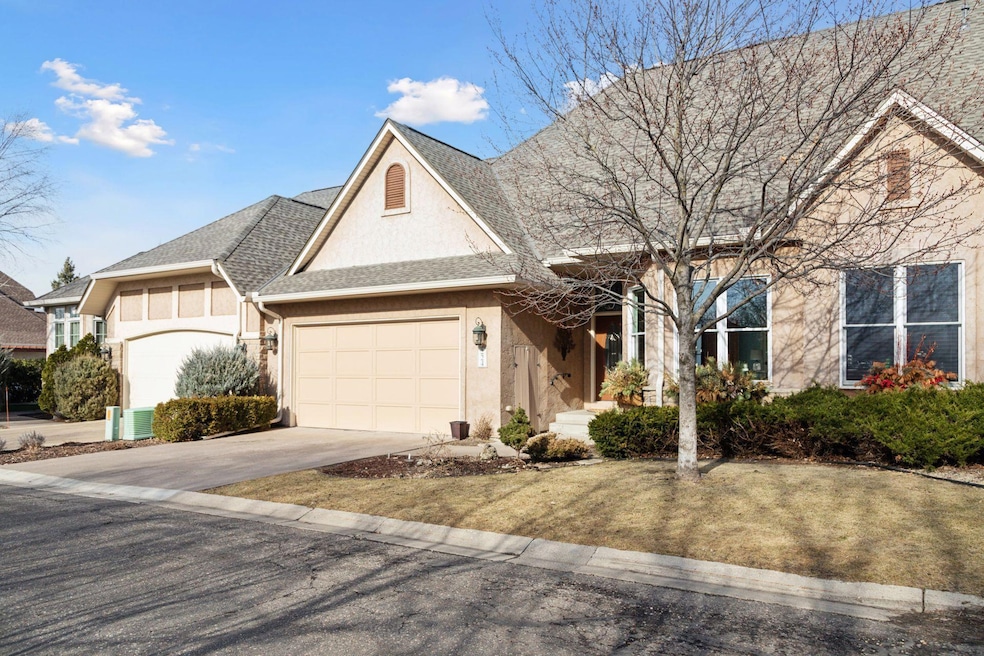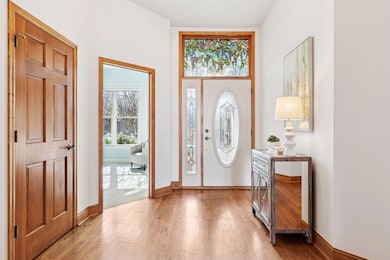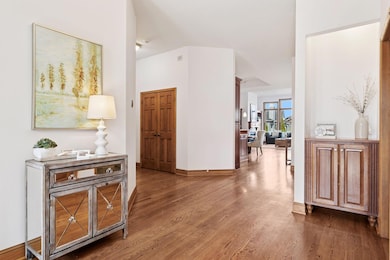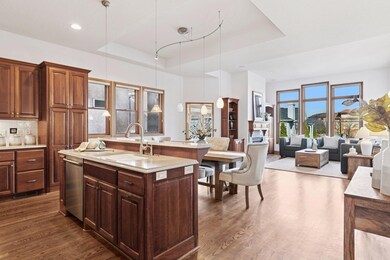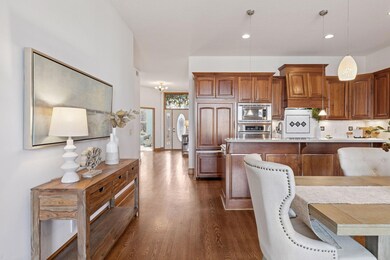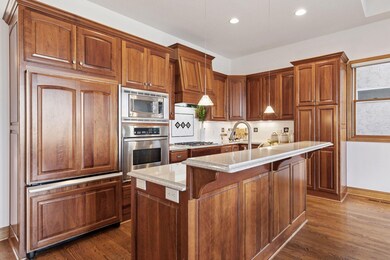
224 Stonebridge Ln Saint Paul, MN 55118
Estimated payment $5,524/month
Highlights
- Home fronts a pond
- Hobby Room
- 2 Car Attached Garage
- Mendota Elementary School Rated A
- Stainless Steel Appliances
- Patio
About This Home
Welcome to this beautifully maintained townhome in the gated community of Stonebridge. Offering one-level living, this home features timeless oak flooring, fresh paint, and new carpeting, making it truly move-in ready.
Set along a spring-fed pond that stays open year-round, the serene setting attracts wintering ducks and provides a peaceful backdrop. Inside, the open floor plan is designed for comfort and convenience, with a spacious living area and large windows framing stunning pond views. The well-appointed kitchen offers ample cabinetry, quartz countertops, and stainless steel appliances.
The primary suite boasts a generous walk-in closet and en-suite bath with a separate tub and shower. The main floor also includes an office (or second bedroom), a full bath, and a laundry room. Downstairs, a large bedroom provides flexible space, while a unique plant grow room is perfect for hobbyists.
Enjoy the convenience of an attached two-car garage and easy access to scenic walking and biking trails in the Mississippi River valley. Plus, you’re just a short walk from Buon Giorno and I Nonni, two of the area's beloved Italian dining spots. With quick access to both downtowns, the airport, and top shopping and dining, this home offers the perfect balance of privacy, natural beauty, and accessibility.
Don’t miss this rare opportunity—schedule your tour today!
Townhouse Details
Home Type
- Townhome
Est. Annual Taxes
- $6,252
Year Built
- Built in 2003
Lot Details
- 3,746 Sq Ft Lot
- Lot Dimensions are 40x95
- Home fronts a pond
- Street terminates at a dead end
HOA Fees
- $816 Monthly HOA Fees
Parking
- 2 Car Attached Garage
- Heated Garage
- Insulated Garage
- Garage Door Opener
- Guest Parking
Interior Spaces
- 1-Story Property
- Family Room with Fireplace
- Hobby Room
- Storage Room
Kitchen
- Built-In Oven
- Cooktop
- Microwave
- Dishwasher
- Stainless Steel Appliances
Bedrooms and Bathrooms
- 3 Bedrooms
Laundry
- Dryer
- Washer
Finished Basement
- Walk-Out Basement
- Basement Fills Entire Space Under The House
- Sump Pump
- Drain
- Basement Window Egress
Additional Features
- Air Exchanger
- Patio
- Forced Air Heating and Cooling System
Community Details
- Association fees include maintenance structure, hazard insurance, lawn care, ground maintenance, professional mgmt, trash, snow removal
- First Service Residential Association, Phone Number (952) 277-2700
- Stonebridge Of Lilydale 2Nd Add Subdivision
Listing and Financial Details
- Assessor Parcel Number 246750103030
Map
Home Values in the Area
Average Home Value in this Area
Tax History
| Year | Tax Paid | Tax Assessment Tax Assessment Total Assessment is a certain percentage of the fair market value that is determined by local assessors to be the total taxable value of land and additions on the property. | Land | Improvement |
|---|---|---|---|---|
| 2023 | $6,186 | $728,100 | $167,000 | $561,100 |
| 2022 | $5,492 | $679,600 | $165,600 | $514,000 |
| 2021 | $5,524 | $625,100 | $150,600 | $474,500 |
| 2020 | $5,640 | $603,400 | $143,400 | $460,000 |
| 2019 | $5,395 | $594,100 | $136,600 | $457,500 |
| 2018 | $5,328 | $544,300 | $136,600 | $407,700 |
| 2017 | $5,740 | $543,300 | $136,600 | $406,700 |
| 2016 | $5,772 | $552,000 | $130,100 | $421,900 |
| 2015 | $5,550 | $549,400 | $123,900 | $425,500 |
| 2014 | -- | $504,400 | $114,000 | $390,400 |
| 2013 | -- | $472,800 | $106,300 | $366,500 |
Property History
| Date | Event | Price | Change | Sq Ft Price |
|---|---|---|---|---|
| 04/05/2025 04/05/25 | Pending | -- | -- | -- |
| 03/13/2025 03/13/25 | For Sale | $750,000 | -- | $233 / Sq Ft |
Deed History
| Date | Type | Sale Price | Title Company |
|---|---|---|---|
| Warranty Deed | $539,800 | -- | |
| Warranty Deed | $320,000 | -- |
Similar Homes in Saint Paul, MN
Source: NorthstarMLS
MLS Number: 6684354
APN: 24-67501-03-030
- 166 Stonebridge Rd
- 1101 Sibley Memorial Hwy Unit 504
- 1077 Sibley Memorial Hwy Unit 305
- 1077 Sibley Memorial Hwy Unit 610
- 1700 Lexington Ave S Unit 105
- 1759 Lilac Ln
- 1111 Sibley Memorial Hwy Unit 4D
- XXX Barbara Ct
- 1810 Victoria Rd S
- 1320 Riverside Ln Unit 200
- 1320 Riverside Ln Unit 207
- 1320 Riverside Ln Unit 112
- 1849 Orchard Hill
- 1111 Elway St Unit 307
- 1841 Orchard Heights Ln
- 1328 Riverside Ln
- 1860 Eagle Ridge Dr Unit W309
- 1254 Birch Ct
- 1373 Knollwood Ln
- 2219 Youngman Ave
