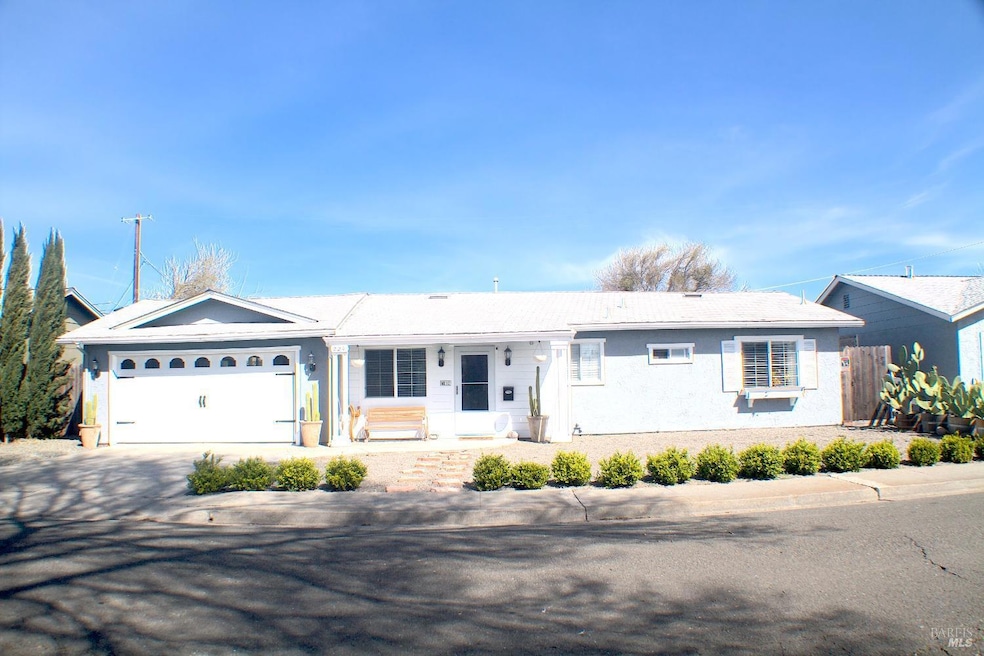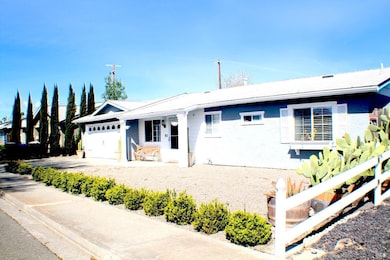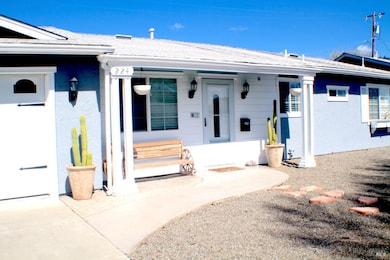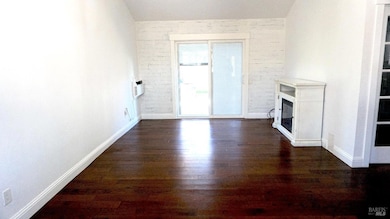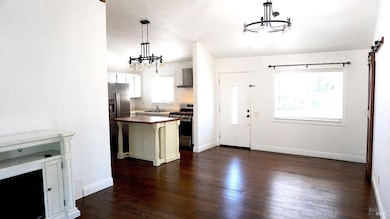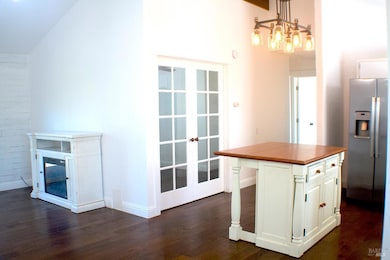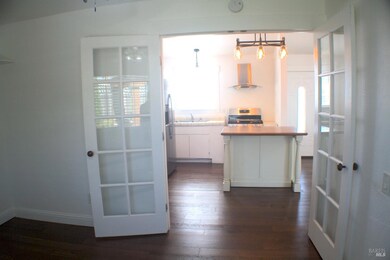
224 Walnut St Suisun City, CA 94585
Estimated payment $2,980/month
Highlights
- Wood Flooring
- Gazebo
- 2 Car Attached Garage
- Beamed Ceilings
- Front Porch
- Walk-In Closet
About This Home
This delightful 3-bedroom, 1-bathroom home, nestled in the highly coveted Suisun City Waterfront District, is the perfect blend of charm and comfort. Featuring gorgeous oak hardwood floors and vaulted ceilings, this home creates a warm and inviting atmosphere. The stylish barn door in the living room adds a unique touch, and the cozy fireplace provides the ideal setting for relaxation. The spacious rec room, with French doors offers versatility for family time or a home office. The master bedroom boasts a generous walk-in closet, while the kitchen is ready for your personal touch. All appliances stay, making it easy to move in and make this space your own. Step outside to the oasis-like backyard - perfect for unwinding or entertaining. A brand-new fence, paired with beautiful Cypress trees, offers privacy and tranquility. The charming She Shed is an ideal space for hobbies or a small business. This home has been thoughtfully updated with love and care, ensuring you can move right in and enjoy its many features. Within walking distance to a variety of water activities, local restaurants, and an abundance of outdoor adventures like kayaking, fishing, bird watching, cycling, and hiking, this home is a dream for outdoor enthusiasts.
Open House Schedule
-
Saturday, April 26, 202512:00 to 3:00 pm4/26/2025 12:00:00 PM +00:004/26/2025 3:00:00 PM +00:00Add to Calendar
Home Details
Home Type
- Single Family
Est. Annual Taxes
- $3,676
Year Built
- Built in 1976 | Remodeled
Lot Details
- 4,792 Sq Ft Lot
- Wood Fence
- Back Yard Fenced
- Landscaped
- Low Maintenance Yard
Parking
- 2 Car Attached Garage
Home Design
- Frame Construction
- Shingle Roof
- Wood Siding
- Stucco
Interior Spaces
- 960 Sq Ft Home
- 1-Story Property
- Beamed Ceilings
- Ceiling Fan
- Free Standing Fireplace
- Electric Fireplace
- Combination Dining and Living Room
- Wood Flooring
Kitchen
- Free-Standing Gas Range
- Range Hood
- Ice Maker
- Kitchen Island
Bedrooms and Bathrooms
- 3 Bedrooms
- Walk-In Closet
- Bathroom on Main Level
- 1 Full Bathroom
Laundry
- Laundry in Garage
- Dryer
- Washer
Home Security
- Carbon Monoxide Detectors
- Fire and Smoke Detector
Outdoor Features
- Gazebo
- Shed
- Front Porch
Utilities
- Cooling System Mounted In Outer Wall Opening
- Heating Available
- Natural Gas Connected
- Gas Water Heater
- Internet Available
Listing and Financial Details
- Assessor Parcel Number 0032-164-140
Map
Home Values in the Area
Average Home Value in this Area
Tax History
| Year | Tax Paid | Tax Assessment Tax Assessment Total Assessment is a certain percentage of the fair market value that is determined by local assessors to be the total taxable value of land and additions on the property. | Land | Improvement |
|---|---|---|---|---|
| 2024 | $3,676 | $321,657 | $101,858 | $219,799 |
| 2023 | $3,563 | $315,351 | $99,861 | $215,490 |
| 2022 | $3,521 | $309,168 | $97,903 | $211,265 |
| 2021 | $3,486 | $303,107 | $95,984 | $207,123 |
| 2020 | $3,405 | $300,000 | $95,000 | $205,000 |
| 2019 | $3,444 | $306,138 | $74,972 | $231,166 |
| 2018 | $3,576 | $305,000 | $57,000 | $248,000 |
| 2017 | $2,869 | $252,000 | $50,000 | $202,000 |
| 2016 | $2,549 | $222,000 | $46,000 | $176,000 |
| 2015 | $2,093 | $193,000 | $41,000 | $152,000 |
| 2014 | $1,917 | $175,000 | $37,000 | $138,000 |
Property History
| Date | Event | Price | Change | Sq Ft Price |
|---|---|---|---|---|
| 03/28/2025 03/28/25 | For Sale | $480,000 | +60.0% | $500 / Sq Ft |
| 12/24/2019 12/24/19 | Sold | $300,000 | 0.0% | $313 / Sq Ft |
| 12/03/2019 12/03/19 | Pending | -- | -- | -- |
| 10/01/2019 10/01/19 | For Sale | $300,000 | -- | $313 / Sq Ft |
Deed History
| Date | Type | Sale Price | Title Company |
|---|---|---|---|
| Grant Deed | $300,000 | Old Republic Title Company | |
| Corporate Deed | $165,000 | Frontier Title Company | |
| Deed In Lieu Of Foreclosure | -- | Frontier Title Company | |
| Corporate Deed | $145,000 | -- | |
| Deed In Lieu Of Foreclosure | -- | -- |
Mortgage History
| Date | Status | Loan Amount | Loan Type |
|---|---|---|---|
| Open | $244,800 | New Conventional | |
| Previous Owner | $165,874 | New Conventional | |
| Previous Owner | $196,000 | Unknown | |
| Previous Owner | $24,500 | Stand Alone Second | |
| Previous Owner | $163,000 | No Value Available | |
| Previous Owner | $145,000 | Seller Take Back | |
| Previous Owner | $100,000 | Unknown |
Similar Homes in the area
Source: Bay Area Real Estate Information Services (BAREIS)
MLS Number: 325026896
APN: 0032-164-140
- 1111 Main St
- 306 Cordelia St
- 225 Octopus St
- 225 Octopus St
- 225 Octopus St
- 225 Octopus St
- 225 Octopus St
- 245 Maple St
- 213 Octopus St
- 218 Manatee St
- 208 Octopus St
- 216 Octopus St
- 220 Octopus St
- 204 Octopus St
- 109 Clownfish St
- 132 Clownfish St
- 113 Clownfish St
- 117 Clownfish St
- 216 Morgan St
- 127 Flounder St
