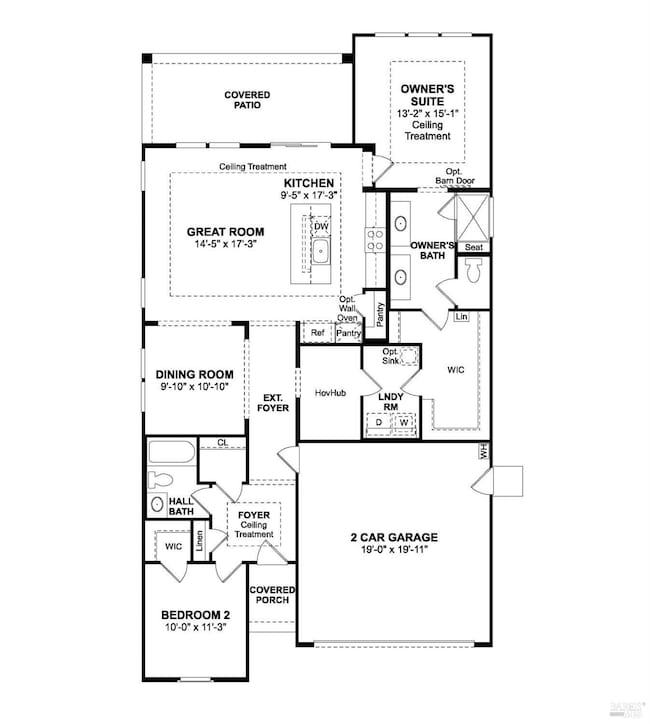
$548,990
- 2 Beds
- 2 Baths
- 1,521 Sq Ft
- 325 Coyote Hollow
- Dixon, CA
Welcome to K. Hovnanian's Four Seasons at Homestead, an exclusive active adult community offering luxury living and resort-style amenities that make every day feel like paradise. Explore the Madera home plan, featuring 2 bedrooms, and 2 baths. Designed with our Loft inspired interior selections, the open layout of this home offers a seamless flow from the kitchen and great room to the spacious
Michelle Nguyen K. Hovnanian California Operations

