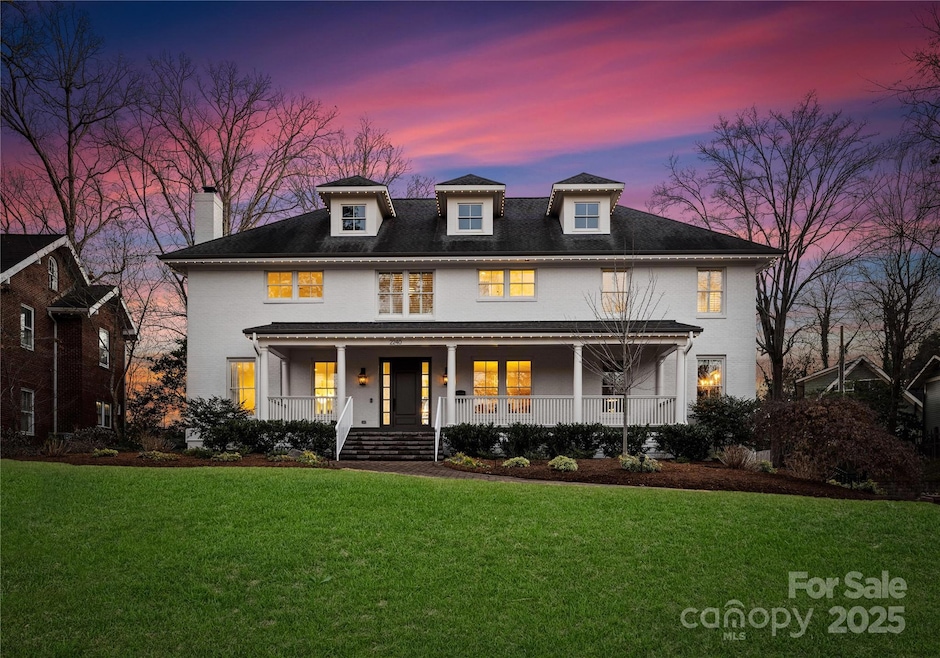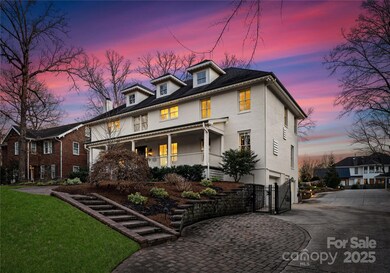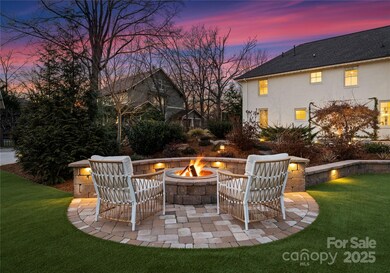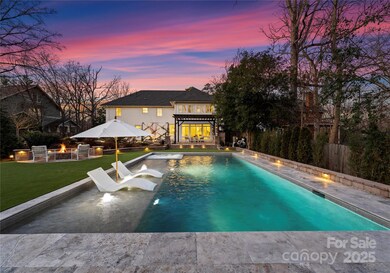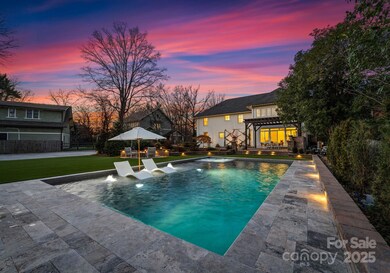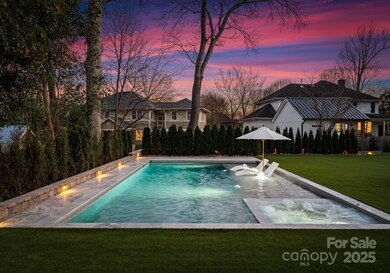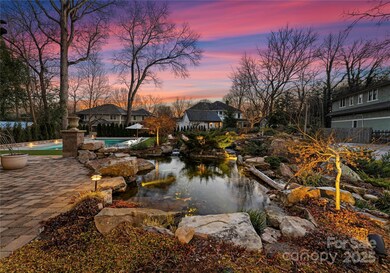
2240 Mecklenburg Ave Charlotte, NC 28205
Plaza Midwood NeighborhoodHighlights
- Heated Pool and Spa
- Traditional Architecture
- Outdoor Kitchen
- Open Floorplan
- Wood Flooring
- 5-minute walk to Midwood Park
About This Home
As of March 2025Welcome To The Timeless Elegance Of 2240 Mecklenburg Ave—A Fusion Of Classic European Charm & Modern Luxury Nestled In The Heart Of Plaza Midwood! Thoughtfully Renovated, This Home Blends Upscale Sophistication With A Traditional Home. The Heart Of The Home Is A Custom-Designed Kitchen Featuring Intricate Cabinetry, Marble Countertops, High-End Appliances, & A Charming Stove Alcove That Perfectly Marries Old-World Allure With Modern Functionality. Step Outside To Your Private Oasis, Complete With A 23-Ft Pergola & A Fully-Equipped Outdoor Kitchen Featuring Dual Beer Taps, A Built-In Grill, & More! A Serene Saltwater Heated Pool & Lush English Garden Create A Peaceful Retreat, While A Tranquil Koi Pond Adds To The Home's Ambiance. Inside, Exquisite Trim Work & Architectural Details Elevate Every Room, & A State-Of-The-Art Home Theater With A 120” Screen And Dolby Atmos Sound Brings The Cinema Experience To You. Don’t Miss This Rare Opportunity To Own A One-Of-A-Kind Midwood Masterpiece!
Last Agent to Sell the Property
Savvy + Co Real Estate Brokerage Email: Jeff@JeffKingRealtor.com License #236333
Home Details
Home Type
- Single Family
Est. Annual Taxes
- $13,640
Year Built
- Built in 1959
Lot Details
- Fenced
- Property is zoned N1-A
Parking
- 1 Car Attached Garage
- Driveway
- 4 Open Parking Spaces
Home Design
- Traditional Architecture
- Brick Exterior Construction
Interior Spaces
- 2-Story Property
- Open Floorplan
- Wet Bar
- Built-In Features
- Bar Fridge
- Ceiling Fan
- Insulated Windows
- Mud Room
- Living Room with Fireplace
- Recreation Room with Fireplace
- Pull Down Stairs to Attic
Kitchen
- Oven
- Gas Range
- Microwave
- Dishwasher
- Wine Refrigerator
- Kitchen Island
- Disposal
Flooring
- Wood
- Tile
Bedrooms and Bathrooms
- Split Bedroom Floorplan
- Walk-In Closet
Finished Basement
- Walk-Out Basement
- Interior Basement Entry
- Basement Storage
Pool
- Heated Pool and Spa
- Heated In Ground Pool
- Saltwater Pool
Outdoor Features
- Covered patio or porch
- Outdoor Kitchen
- Fire Pit
- Shed
Schools
- Shamrock Gardens Elementary School
- Eastway Middle School
- Garinger High School
Utilities
- Central Air
- Heat Pump System
- Heating System Uses Natural Gas
Listing and Financial Details
- Assessor Parcel Number 095-053-66
Community Details
Recreation
- Recreation Facilities
- Community Playground
- Dog Park
Additional Features
- Midwood Subdivision
- Picnic Area
Map
Home Values in the Area
Average Home Value in this Area
Property History
| Date | Event | Price | Change | Sq Ft Price |
|---|---|---|---|---|
| 03/18/2025 03/18/25 | Sold | $2,500,000 | 0.0% | $433 / Sq Ft |
| 02/06/2025 02/06/25 | For Sale | $2,500,000 | +85.2% | $433 / Sq Ft |
| 04/19/2021 04/19/21 | Sold | $1,350,000 | -6.9% | $237 / Sq Ft |
| 03/21/2021 03/21/21 | Pending | -- | -- | -- |
| 03/12/2021 03/12/21 | Price Changed | $1,450,000 | -6.5% | $255 / Sq Ft |
| 02/18/2021 02/18/21 | Price Changed | $1,550,000 | -5.5% | $272 / Sq Ft |
| 02/06/2021 02/06/21 | Price Changed | $1,640,000 | -3.0% | $288 / Sq Ft |
| 02/03/2021 02/03/21 | For Sale | $1,690,000 | -- | $297 / Sq Ft |
Tax History
| Year | Tax Paid | Tax Assessment Tax Assessment Total Assessment is a certain percentage of the fair market value that is determined by local assessors to be the total taxable value of land and additions on the property. | Land | Improvement |
|---|---|---|---|---|
| 2023 | $13,640 | $1,694,900 | $440,000 | $1,254,900 |
| 2022 | $10,776 | $1,103,700 | $350,000 | $753,700 |
| 2021 | $10,765 | $1,103,700 | $350,000 | $753,700 |
| 2020 | $10,758 | $1,103,700 | $350,000 | $753,700 |
| 2019 | $10,742 | $1,103,700 | $350,000 | $753,700 |
| 2018 | $12,209 | $925,000 | $190,000 | $735,000 |
| 2017 | $12,036 | $925,000 | $190,000 | $735,000 |
| 2016 | $12,027 | $488,000 | $190,000 | $298,000 |
| 2015 | $6,359 | $336,900 | $190,000 | $146,900 |
| 2014 | $4,389 | $0 | $0 | $0 |
Mortgage History
| Date | Status | Loan Amount | Loan Type |
|---|---|---|---|
| Open | $2,250,000 | New Conventional | |
| Previous Owner | $1,000,000 | New Conventional | |
| Previous Owner | $150,618 | Credit Line Revolving | |
| Previous Owner | $80,000 | New Conventional | |
| Previous Owner | $700,000 | Purchase Money Mortgage |
Deed History
| Date | Type | Sale Price | Title Company |
|---|---|---|---|
| Warranty Deed | $2,500,000 | None Listed On Document | |
| Warranty Deed | $1,350,000 | Chicago Title | |
| Warranty Deed | $1,100,000 | Chicago Title | |
| Warranty Deed | $321,000 | None Available | |
| Interfamily Deed Transfer | -- | -- |
Similar Homes in Charlotte, NC
Source: Canopy MLS (Canopy Realtor® Association)
MLS Number: 4219076
APN: 095-053-66
- 2306 Club Rd
- 2338 Mecklenburg Ave
- 3119 Knowlton Ln
- 2400 Mecklenburg Ave
- 3203 Maymont Place
- 2526 Fort St
- 1711 Brook Rd
- 3242 Maymont Place
- 2200 Stratford Ave
- 1606 Brook Rd
- 2921 Fort St
- 1841 Mecklenburg Ave
- 1738 Matheson Ave
- 1745 Matheson Ave
- 2840 Georgia Ave
- 2844 Georgia Ave
- 1733 Matheson Ave
- 2512 Daniel St
- 1709 Matheson Ave
- 1917 Marguerite Ave
