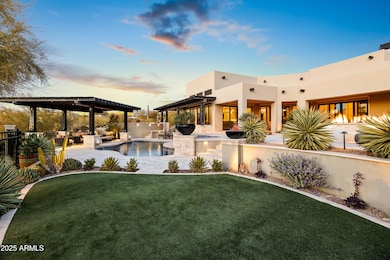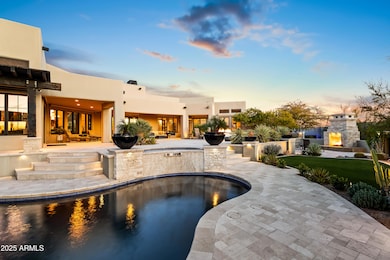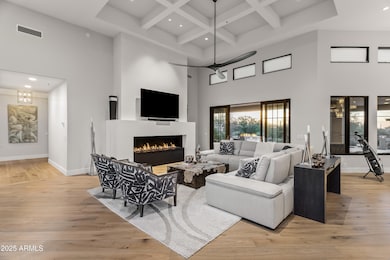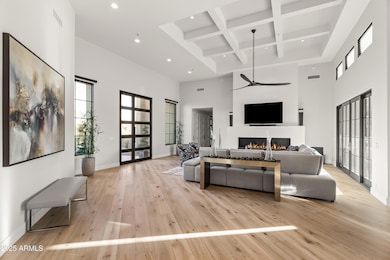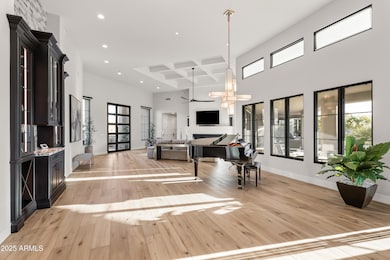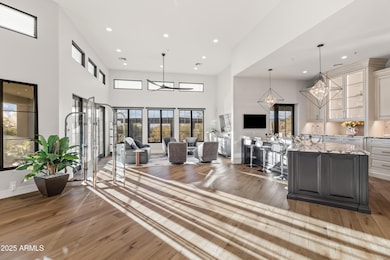
22400 N 93rd St Scottsdale, AZ 85255
Pinnacle Peak NeighborhoodHighlights
- Private Pool
- 1.75 Acre Lot
- Wood Flooring
- Copper Ridge School Rated A
- Contemporary Architecture
- 3 Fireplaces
About This Home
As of March 2025This modern masterpiece, set on 1.75 private acres with views from every room, is nestled in one of North Scottsdale's most sought-after subdivisions. Thoughtfully rebuilt in 2020, the home showcases impeccable craftsmanship, high-end finishes, and an open floor plan with soaring ceilings, abundant natural light, and European White Oak wood flooring. The gourmet kitchen is a chef's dream, featuring marble countertops, distinctive custom cabinetry, a Wolf 48'' 6-burner range with griddle, a Sub-Zero side-by-side refrigerator/freezer, and premium Grohe and Kohler fixtures. The spacious primary suite offers a true retreat with an attached media room and direct access to the backyard. The spa-inspired primary bath boasts opal white satin marble countertops, custom cabinetry, and expansive his- and-her closets. Designed for comfort and convenience, this home is equipped with a state-of-the-art Lutron operating system, Sierra Pacific windows, and motorized shades. Step outside to experience breathtaking sunsets from the covered patio, complete with a limestone fireplace and fire pit. A pristine swimming pool and spa, along with automatic landscape and patio lighting, create a serene and luxurious outdoor oasis.
Last Agent to Sell the Property
Griggs's Group Powered by The Altman Brothers License #SA668921000
Home Details
Home Type
- Single Family
Est. Annual Taxes
- $2,024
Year Built
- Built in 2020
Lot Details
- 1.75 Acre Lot
- Desert faces the front and back of the property
- Wrought Iron Fence
HOA Fees
- $20 Monthly HOA Fees
Parking
- 3 Car Garage
Home Design
- Contemporary Architecture
- Wood Frame Construction
- Foam Roof
- Stucco
Interior Spaces
- 4,745 Sq Ft Home
- 1-Story Property
- 3 Fireplaces
Kitchen
- Eat-In Kitchen
- Built-In Microwave
- ENERGY STAR Qualified Appliances
- Granite Countertops
Flooring
- Wood
- Stone
- Tile
Bedrooms and Bathrooms
- 4 Bedrooms
- Remodeled Bathroom
- 5 Bathrooms
- Dual Vanity Sinks in Primary Bathroom
- Bathtub With Separate Shower Stall
Pool
- Private Pool
- Spa
Schools
- Copper Ridge Elementary And Middle School
- Chaparral High School
Utilities
- Cooling Available
- Heating Available
Community Details
- Association fees include ground maintenance
- Pinnacle Peak Vistas Association, Phone Number (480) 948-5860
- Built by Custom
- Pinnacle Peak Vistas 3 Lot 1 210 Tr A B Subdivision
Listing and Financial Details
- Tax Lot 4
- Assessor Parcel Number 217-07-320
Map
Home Values in the Area
Average Home Value in this Area
Property History
| Date | Event | Price | Change | Sq Ft Price |
|---|---|---|---|---|
| 03/31/2025 03/31/25 | Sold | $4,175,000 | -7.1% | $880 / Sq Ft |
| 03/01/2025 03/01/25 | Pending | -- | -- | -- |
| 01/31/2025 01/31/25 | For Sale | $4,495,000 | +36.2% | $947 / Sq Ft |
| 03/23/2022 03/23/22 | Sold | $3,300,000 | +3.1% | $754 / Sq Ft |
| 01/31/2022 01/31/22 | Pending | -- | -- | -- |
| 01/31/2022 01/31/22 | For Sale | $3,200,000 | +46.8% | $731 / Sq Ft |
| 02/06/2020 02/06/20 | Sold | $2,180,000 | -0.9% | $443 / Sq Ft |
| 02/06/2020 02/06/20 | Pending | -- | -- | -- |
| 02/06/2020 02/06/20 | For Sale | $2,200,000 | +158.8% | $447 / Sq Ft |
| 09/27/2013 09/27/13 | Sold | $850,000 | -10.5% | $209 / Sq Ft |
| 09/04/2013 09/04/13 | Pending | -- | -- | -- |
| 08/06/2013 08/06/13 | For Sale | $950,000 | -- | $233 / Sq Ft |
Tax History
| Year | Tax Paid | Tax Assessment Tax Assessment Total Assessment is a certain percentage of the fair market value that is determined by local assessors to be the total taxable value of land and additions on the property. | Land | Improvement |
|---|---|---|---|---|
| 2025 | $6,208 | $100,617 | -- | -- |
| 2024 | $6,129 | $95,825 | -- | -- |
| 2023 | $6,129 | $156,960 | $31,390 | $125,570 |
| 2022 | $5,784 | $118,460 | $23,690 | $94,770 |
| 2021 | $6,183 | $112,520 | $22,500 | $90,020 |
| 2020 | $6,124 | $107,020 | $21,400 | $85,620 |
| 2019 | $5,888 | $104,280 | $20,850 | $83,430 |
| 2018 | $6,995 | $91,550 | $18,310 | $73,240 |
| 2017 | $6,674 | $88,530 | $17,700 | $70,830 |
| 2016 | $6,533 | $84,910 | $16,980 | $67,930 |
| 2015 | $6,190 | $81,220 | $16,240 | $64,980 |
Mortgage History
| Date | Status | Loan Amount | Loan Type |
|---|---|---|---|
| Previous Owner | $417,000 | New Conventional | |
| Previous Owner | $465,600 | New Conventional |
Deed History
| Date | Type | Sale Price | Title Company |
|---|---|---|---|
| Warranty Deed | $4,175,000 | Navi Title Agency | |
| Warranty Deed | $3,300,000 | First American Title | |
| Warranty Deed | $2,180,000 | Fidelity Natl Ttl Agcy Inc | |
| Warranty Deed | $850,000 | Greystone Title Agency Llc | |
| Interfamily Deed Transfer | -- | -- | |
| Joint Tenancy Deed | $582,000 | Fidelity Title |
Similar Homes in Scottsdale, AZ
Source: Arizona Regional Multiple Listing Service (ARMLS)
MLS Number: 6810835
APN: 217-07-320
- 22719 N 93rd St
- 9370 E Cll de Las Brisas
- 9325 E Paraiso Dr
- 22423 N 89th St
- 22439 N 89th St
- 22742 N 90th St
- 8900 E Sands Dr
- 8919 E Cll Del Palo Verde
- 23238 N 94th Place
- 8856 E Via de Luna Dr
- 23216 N 95th St
- 8880 E Paraiso Dr Unit 118
- 8880 E Paraiso Dr Unit 121
- 8848 E Via Del Sol Dr
- 23335 N 91st St
- 9627 E Adobe Dr
- 9431 E Casitas Del Rio Dr
- 23046 N 88th Way
- 22500 N 97th St
- 0 E Pinnacle Vista Dr Unit 6826801

