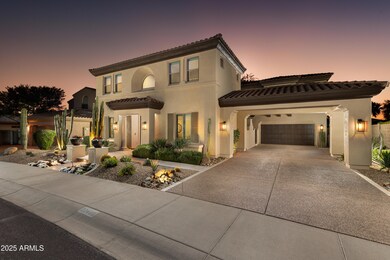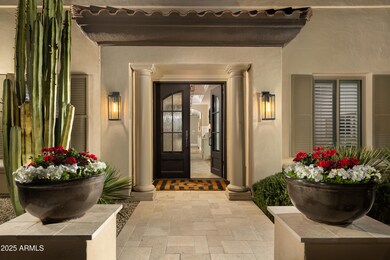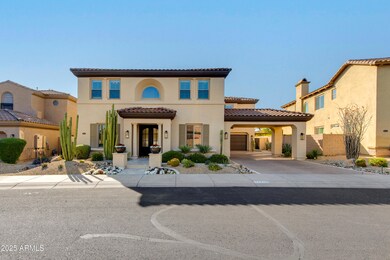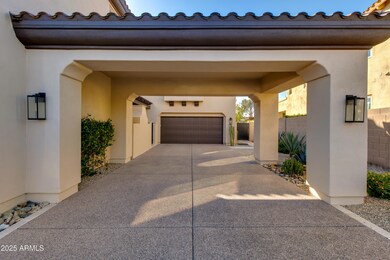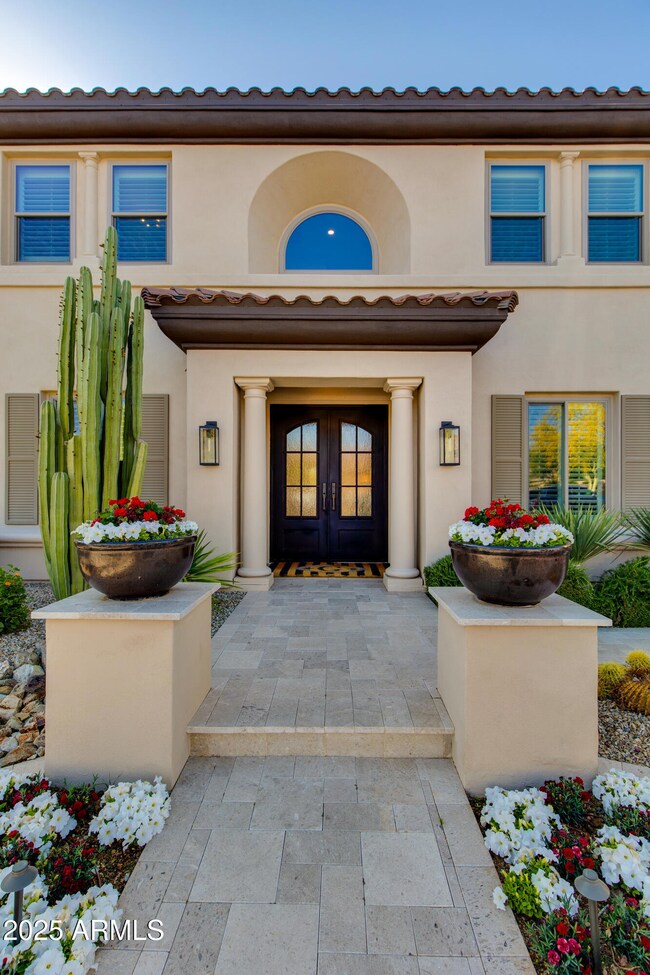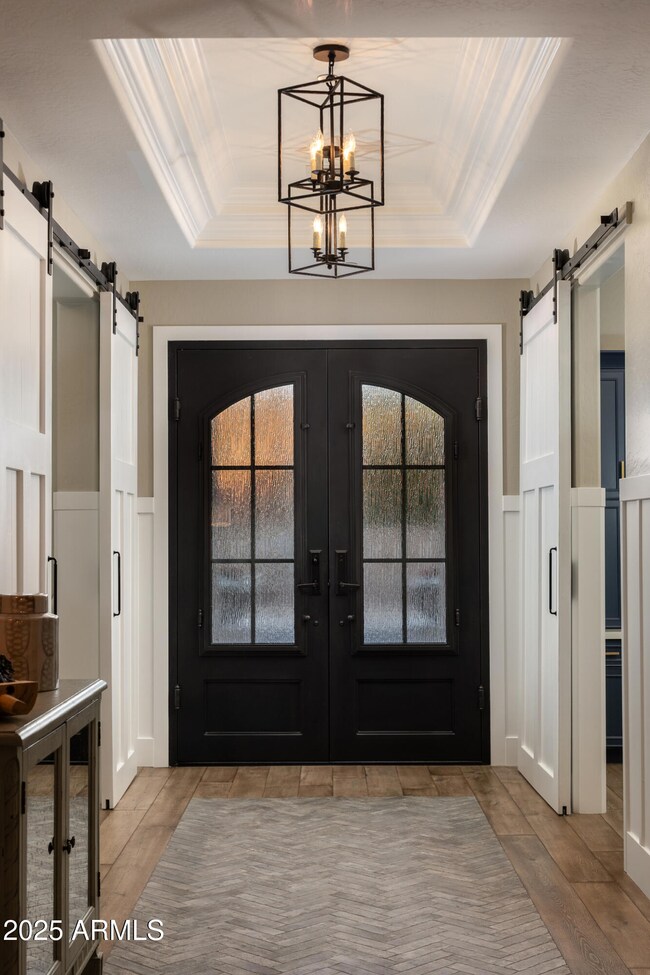
22406 N 36th Way Phoenix, AZ 85050
Desert Ridge NeighborhoodEstimated payment $11,509/month
Highlights
- Fitness Center
- Heated Spa
- Clubhouse
- Wildfire Elementary School Rated A
- 0.29 Acre Lot
- Outdoor Fireplace
About This Home
Here is one of Aviano's finest family homes on a rare, resort-styled oversized desert lot for privacy & spectacular sunsets; Inside you'll find a completely re-imagined luxury renovation from one of AZ's most sought after designers, done to perfection for the most discerning owners to enjoy. Energy efficiency upgrades include new windows throughout & HVAC units in 2024! The exterior spaces have been transformed with inviting curb appeal & an iron door entrance, a cozy, secluded fire-lit enclosed patio off the porte-cochere & take in those sunsets from the completely re-designed backyard oasis with remodeled pool, spa, fire pit, bbq & patio area. No expense was spared to bring this home up to date; please see the documents tab for all the updates! You won't want to miss this home! Aviano at Desert Ridge is a premier community in North Phoenix developed by Toll Brothers, with 902 single-family homes spread over 400 acres. Living here gives you access to world class amenities! The community features a 16,000 sq. ft. clubhouse, including a multi-purpose great room and patio, meeting spaces, full fitness center, and banquet room event space. Additional amenities include a resort-style heated swimming pool, basketball courts, tennis courts (with space for pickleball), volleyball courts, a large community park, and 15 playgrounds. A thoughtful community center social calendar awaits with a variety of fun classes, bookclub, and various events year round that everyone can enjoy; this is a wonderful place to live and we hope to welcome you home!!!
Open House Schedule
-
Saturday, April 26, 202511:30 am to 4:00 pm4/26/2025 11:30:00 AM +00:004/26/2025 4:00:00 PM +00:00Add to Calendar
-
Sunday, April 27, 202511:00 am to 1:00 pm4/27/2025 11:00:00 AM +00:004/27/2025 1:00:00 PM +00:00Add to Calendar
Home Details
Home Type
- Single Family
Est. Annual Taxes
- $7,649
Year Built
- Built in 2006
Lot Details
- 0.29 Acre Lot
- Desert faces the front and back of the property
- Wrought Iron Fence
- Block Wall Fence
- Artificial Turf
- Backyard Sprinklers
- Sprinklers on Timer
HOA Fees
- $267 Monthly HOA Fees
Parking
- 4 Open Parking Spaces
- 3 Car Garage
- 2 Carport Spaces
- Tandem Parking
Home Design
- Spanish Architecture
- Wood Frame Construction
- Tile Roof
- Stucco
Interior Spaces
- 4,407 Sq Ft Home
- 2-Story Property
- Ceiling Fan
- Free Standing Fireplace
- Gas Fireplace
- Double Pane Windows
- Living Room with Fireplace
Kitchen
- Breakfast Bar
- Gas Cooktop
- Built-In Microwave
- ENERGY STAR Qualified Appliances
- Kitchen Island
- Granite Countertops
Flooring
- Wood
- Carpet
- Tile
Bedrooms and Bathrooms
- 4 Bedrooms
- Remodeled Bathroom
- Primary Bathroom is a Full Bathroom
- 3.5 Bathrooms
- Dual Vanity Sinks in Primary Bathroom
- Bathtub With Separate Shower Stall
Pool
- Pool Updated in 2022
- Heated Spa
- Private Pool
Outdoor Features
- Outdoor Fireplace
- Fire Pit
- Built-In Barbecue
- Playground
Schools
- Wildfire Elementary School
- Explorer Middle School
- Pinnacle High School
Utilities
- Cooling System Updated in 2024
- Cooling Available
- Zoned Heating
- Heating System Uses Natural Gas
- Water Softener
- High Speed Internet
- Cable TV Available
Listing and Financial Details
- Tax Lot 696
- Assessor Parcel Number 212-42-111
Community Details
Overview
- Association fees include ground maintenance
- First Service Resid Association, Phone Number (480) 921-7500
- Desert Ridge Association, Phone Number (480) 551-4553
- Association Phone (480) 551-4300
- Built by Toll Brothers
- Village 10 At Aviano Subdivision, Tercera Floorplan
Amenities
- Clubhouse
- Recreation Room
Recreation
- Tennis Courts
- Community Playground
- Fitness Center
- Heated Community Pool
- Community Spa
- Bike Trail
Map
Home Values in the Area
Average Home Value in this Area
Tax History
| Year | Tax Paid | Tax Assessment Tax Assessment Total Assessment is a certain percentage of the fair market value that is determined by local assessors to be the total taxable value of land and additions on the property. | Land | Improvement |
|---|---|---|---|---|
| 2025 | $7,649 | $82,873 | -- | -- |
| 2024 | $7,477 | $78,927 | -- | -- |
| 2023 | $7,477 | $91,810 | $18,360 | $73,450 |
| 2022 | $7,395 | $72,270 | $14,450 | $57,820 |
| 2021 | $7,419 | $68,180 | $13,630 | $54,550 |
| 2020 | $7,201 | $66,650 | $13,330 | $53,320 |
| 2019 | $7,211 | $63,750 | $12,750 | $51,000 |
| 2018 | $6,955 | $61,910 | $12,380 | $49,530 |
| 2017 | $6,642 | $60,810 | $12,160 | $48,650 |
| 2016 | $6,521 | $61,820 | $12,360 | $49,460 |
| 2015 | $5,994 | $62,280 | $12,450 | $49,830 |
Property History
| Date | Event | Price | Change | Sq Ft Price |
|---|---|---|---|---|
| 04/24/2025 04/24/25 | For Sale | $1,900,000 | +147.6% | $431 / Sq Ft |
| 04/12/2018 04/12/18 | Sold | $767,500 | -1.5% | $174 / Sq Ft |
| 03/14/2018 03/14/18 | Pending | -- | -- | -- |
| 03/13/2018 03/13/18 | For Sale | $779,500 | -- | $177 / Sq Ft |
Deed History
| Date | Type | Sale Price | Title Company |
|---|---|---|---|
| Warranty Deed | $767,500 | Chicago Title Agency Inc | |
| Trustee Deed | $639,000 | First American Title Insuran | |
| Corporate Deed | $1,193,656 | Westminster Title Agency Inc | |
| Corporate Deed | -- | Westminster Title Agency Inc |
Mortgage History
| Date | Status | Loan Amount | Loan Type |
|---|---|---|---|
| Open | $548,250 | New Conventional | |
| Closed | $441,700 | New Conventional | |
| Closed | $165,000 | Credit Line Revolving | |
| Closed | $453,100 | New Conventional | |
| Previous Owner | $954,900 | New Conventional |
Similar Homes in the area
Source: Arizona Regional Multiple Listing Service (ARMLS)
MLS Number: 6855103
APN: 212-42-111
- 22318 N 36th St
- 3525 E Robin Ln
- 3737 E Donald Dr
- 3641 E Los Gatos Dr
- 3901 E Pinnacle Peak Rd Unit 4
- 3901 E Pinnacle Peak Rd Unit 191
- 3901 E Pinnacle Peak Rd Unit 415
- 3901 E Pinnacle Peak Rd Unit 176
- 3901 E Pinnacle Peak Rd Unit 80
- 3901 E Pinnacle Peak Rd Unit 158
- 3901 E Pinnacle Peak Rd Unit 36
- 3901 E Pinnacle Peak Rd Unit 329
- 3901 E Pinnacle Peak Rd Unit 7
- 3901 E Pinnacle Peak Rd Unit 39
- 3901 E Pinnacle Peak Rd Unit 193
- 3773 E Donald Dr
- 3659 E Louise Dr
- 22217 N Freemont Rd
- 22421 N 34th St
- 3730 E Cat Balue Dr

