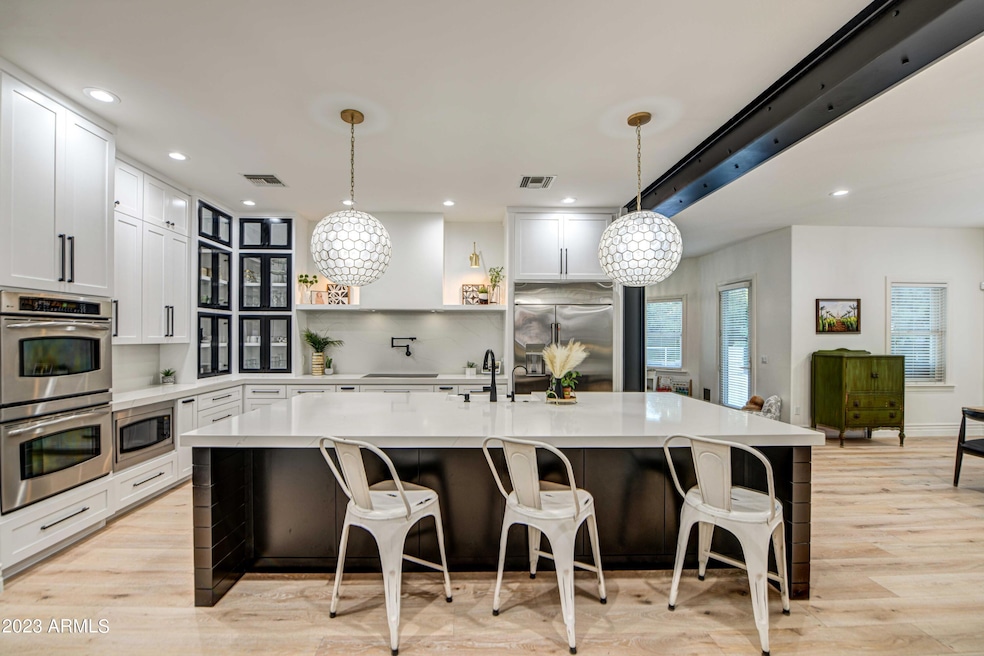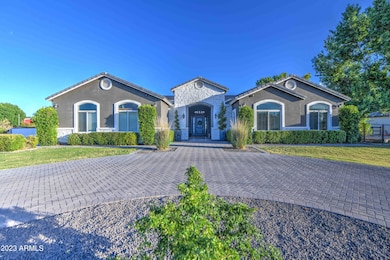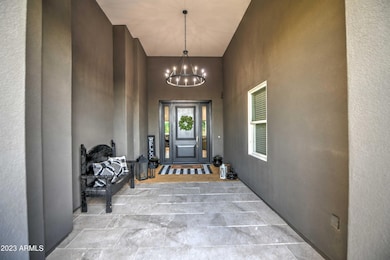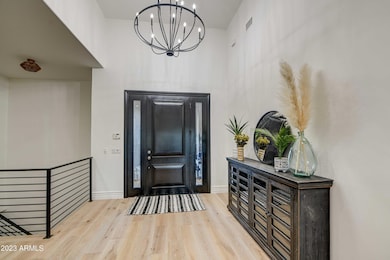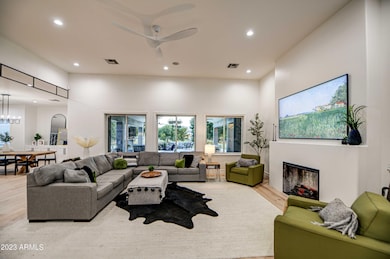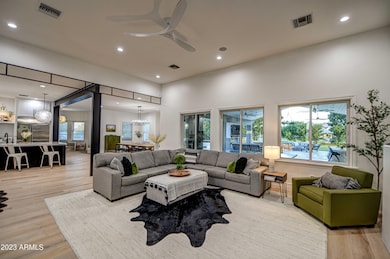
22406 S 173rd Way Gilbert, AZ 85298
South Gilbert NeighborhoodEstimated payment $10,398/month
Highlights
- Horses Allowed On Property
- RV Gated
- 1.01 Acre Lot
- Dr. Gary and Annette Auxier Elementary School Rated A
- Gated Parking
- Mountain View
About This Home
Modern meets Country Showstopper! Recently remodeled with open floor plan, custom features, and high-end fixtures. Designer kitchen & Butler's pantry to die for. Grand Custom Covered 1800+sqft Patio on an irrigated one-acre lot that makes you feel like you are out of the city living. This space is the perfect for outdoor living and great for hosting! Patio features include propane fireplace & fire pit, sport court, misters, ceiling fans, speakers, & great mountain views. The master suite and bathroom are spacious, with space for sitting room, jetted tub, six head shower, separate toilet, & his and her vanities with large walk-in closet. Great Basement home that stays cool year-round and features 10ft ceilings. No HOA. This home won't disappoint!!
Home Details
Home Type
- Single Family
Est. Annual Taxes
- $2,431
Year Built
- Built in 2006
Lot Details
- 1.01 Acre Lot
- Desert faces the front of the property
- Cul-De-Sac
- Private Streets
- Corner Lot
- Misting System
- Front and Back Yard Sprinklers
- Sprinklers on Timer
- Grass Covered Lot
Parking
- 1 Open Parking Space
- 3 Car Garage
- 2 Carport Spaces
- Garage ceiling height seven feet or more
- Gated Parking
- RV Gated
Home Design
- Roof Updated in 2024
- Wood Frame Construction
- Tile Roof
- Stone Exterior Construction
- Stucco
Interior Spaces
- 4,857 Sq Ft Home
- 2-Story Property
- Central Vacuum
- Ceiling height of 9 feet or more
- Ceiling Fan
- Double Pane Windows
- Living Room with Fireplace
- Mountain Views
- Security System Owned
- Finished Basement
Kitchen
- Kitchen Updated in 2023
- Eat-In Kitchen
- Breakfast Bar
- Built-In Microwave
- Kitchen Island
Flooring
- Floors Updated in 2023
- Wood
- Carpet
- Tile
Bedrooms and Bathrooms
- 6 Bedrooms
- Bathroom Updated in 2023
- Primary Bathroom is a Full Bathroom
- 3.5 Bathrooms
- Dual Vanity Sinks in Primary Bathroom
- Hydromassage or Jetted Bathtub
- Bathtub With Separate Shower Stall
Outdoor Features
- Outdoor Storage
- Playground
Schools
- Dr. Gary And Annette Auxier Elementary School
- Dr. Camille Casteel High Middle School
- Dr. Camille Casteel High School
Utilities
- Cooling Available
- Zoned Heating
- Heating unit installed on the ceiling
- Plumbing System Updated in 2023
- Wiring Updated in 2023
- Septic Tank
- High Speed Internet
- Cable TV Available
Additional Features
- Flood Irrigation
- Horses Allowed On Property
Listing and Financial Details
- Home warranty included in the sale of the property
- Tax Lot 1
- Assessor Parcel Number 304-69-073-P
Community Details
Overview
- No Home Owners Association
- Association fees include no fees
Recreation
- Pickleball Courts
- Sport Court
Map
Home Values in the Area
Average Home Value in this Area
Tax History
| Year | Tax Paid | Tax Assessment Tax Assessment Total Assessment is a certain percentage of the fair market value that is determined by local assessors to be the total taxable value of land and additions on the property. | Land | Improvement |
|---|---|---|---|---|
| 2025 | $4,862 | $57,156 | -- | -- |
| 2024 | $5,071 | $54,434 | -- | -- |
| 2023 | $5,071 | $91,020 | $18,200 | $72,820 |
| 2022 | $4,871 | $72,430 | $14,480 | $57,950 |
| 2021 | $4,887 | $66,420 | $13,280 | $53,140 |
| 2020 | $4,827 | $60,880 | $12,170 | $48,710 |
| 2019 | $4,756 | $55,880 | $11,170 | $44,710 |
| 2018 | $4,584 | $48,830 | $9,760 | $39,070 |
| 2017 | $4,319 | $45,700 | $9,140 | $36,560 |
| 2016 | $4,126 | $43,860 | $8,770 | $35,090 |
| 2015 | $3,920 | $42,700 | $8,540 | $34,160 |
Property History
| Date | Event | Price | Change | Sq Ft Price |
|---|---|---|---|---|
| 04/24/2025 04/24/25 | Price Changed | $1,830,000 | -5.2% | $377 / Sq Ft |
| 04/11/2025 04/11/25 | Price Changed | $1,930,000 | -3.0% | $397 / Sq Ft |
| 03/13/2025 03/13/25 | Price Changed | $1,990,000 | -2.9% | $410 / Sq Ft |
| 02/27/2025 02/27/25 | For Sale | $2,050,000 | +326.2% | $422 / Sq Ft |
| 06/22/2012 06/22/12 | Sold | $481,000 | -2.1% | $99 / Sq Ft |
| 05/07/2012 05/07/12 | Pending | -- | -- | -- |
| 03/26/2012 03/26/12 | Price Changed | $491,400 | -10.0% | $101 / Sq Ft |
| 02/16/2012 02/16/12 | For Sale | $546,000 | -- | $112 / Sq Ft |
Deed History
| Date | Type | Sale Price | Title Company |
|---|---|---|---|
| Interfamily Deed Transfer | -- | None Available | |
| Interfamily Deed Transfer | $521,250 | Security Title Agency | |
| Special Warranty Deed | $481,000 | First American Title Insuran | |
| Trustee Deed | $425,000 | Accommodation | |
| Cash Sale Deed | $62,000 | -- |
Mortgage History
| Date | Status | Loan Amount | Loan Type |
|---|---|---|---|
| Open | $118,000 | Credit Line Revolving | |
| Open | $750,000 | New Conventional | |
| Closed | $615,000 | New Conventional | |
| Closed | $225,000 | Credit Line Revolving | |
| Closed | $100,000 | Credit Line Revolving | |
| Closed | $417,000 | New Conventional | |
| Closed | $384,800 | New Conventional | |
| Previous Owner | $559,000 | Unknown |
Similar Homes in the area
Source: Arizona Regional Multiple Listing Service (ARMLS)
MLS Number: 6827438
APN: 304-69-073P
- 5973 S Legend Dr
- 3528 E Tonto Dr
- 3556 E Tiffany Way
- 5755 S Joshua Tree Ln
- 3950 E Penedes Dr
- 3687 E Blue Spruce Ln
- 3522 E Penedes Dr
- 3690 E Blue Spruce Ln
- 3964 E Penedes Dr
- 3935 E Blue Spruce Ln
- 3424 E Plum St
- 3496 E Anika Ct
- 3720 E Narrowleaf Dr
- 3728 E Narrowleaf Dr
- 17673 E Bronco Dr
- 3535 E Crescent Way
- 3717 E Lodgepole Dr
- 5665 S Inez Ct
- 5462 S Luiseno Blvd
- 3551 E Mead Dr
