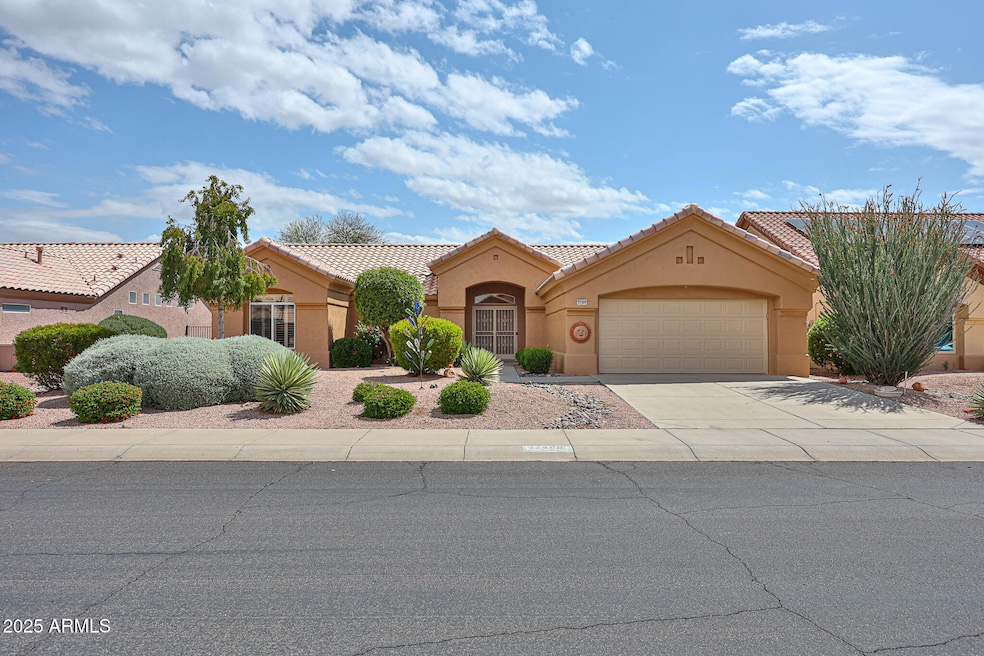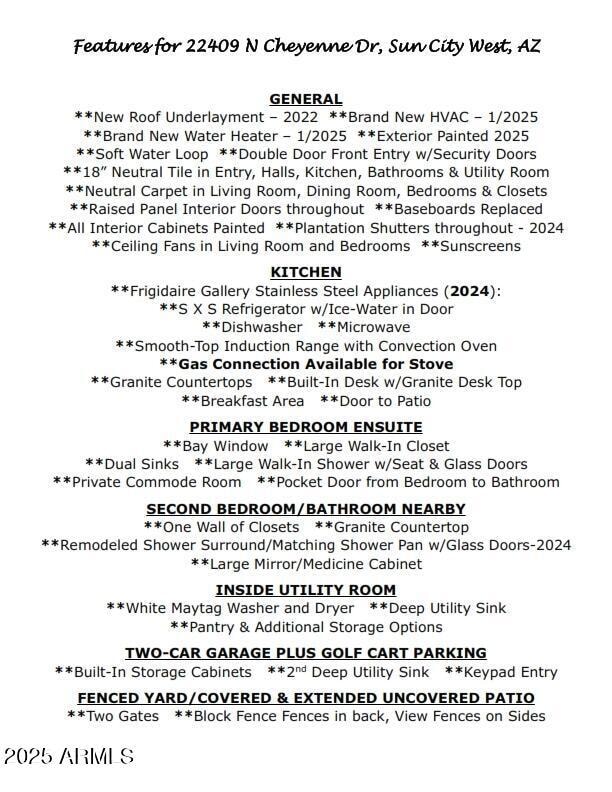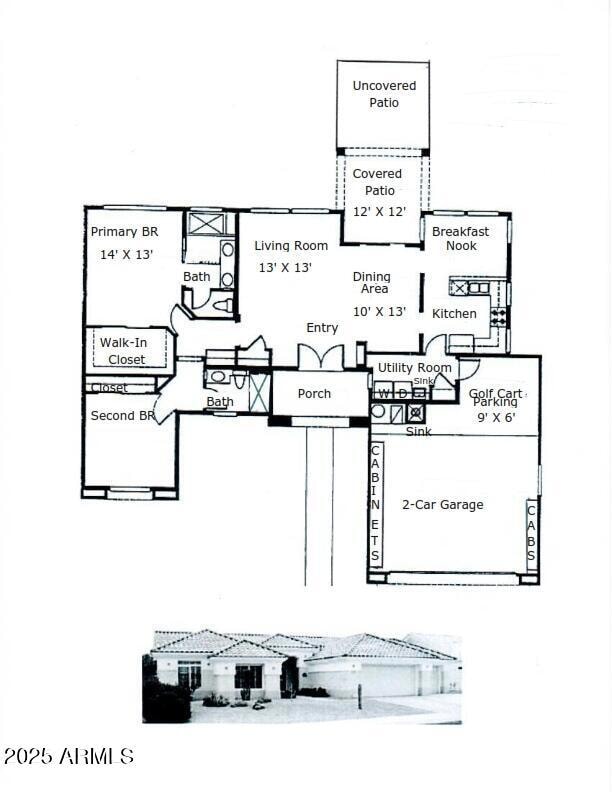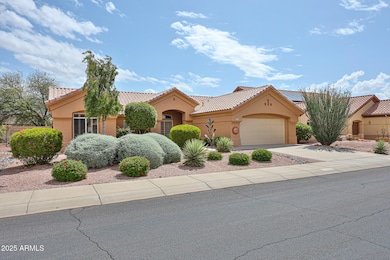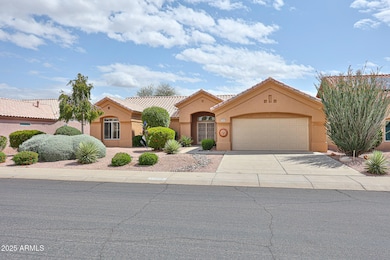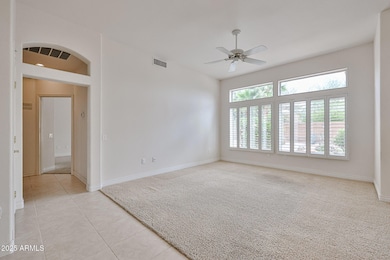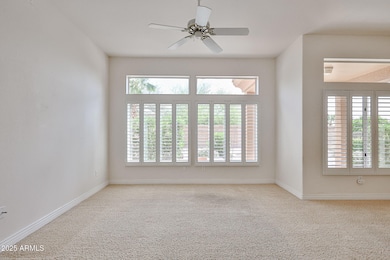
22409 N Cheyenne Dr Unit 51 Sun City West, AZ 85375
Estimated payment $2,336/month
Highlights
- Golf Course Community
- Fitness Center
- Granite Countertops
- Liberty High School Rated A-
- Clubhouse
- Heated Community Pool
About This Home
Located a few blocks from the Palm Ridge Recreation Center, this light and bright Winslow model is waiting for your personal touches*White walls offer a blank palette for decorating*The highly maintained home also offers a New Roof Underlayment (2022), Brand New HVAC & Water Heater (1/2025), and all new Stainless Steel Kitchen Appliances (2024)*Granite Countertops are found in the Kitchen and Guest Bathroom*Plantation Shutters grace all the windows and 18'' Neutral Tile is in all the traffic areas*The private backyard is Fully Fenced and offers a Covered & Uncovered Patio*The Inside Laundry Room includes the Maytag Washer and Dryer plus additional storage space*The 2-Car Garage has Storage Cabinets & a Golf Cart Parking Space*Click on ''More'' for all the features of this great home. Features for 22409 N Cheyenne Dr., Sun City West:
GENERAL
**New Roof Underlayment - 2022
**Brand New HVAC - 1.2025
**Brand New Water Heater - 1/2025
**Exterior Painted - 2025
**Soft Water Loop
**Double-Door Front Entry with Security Doors
**18" Neutral Tile in Entry, Halls, Kitchen, Bathrooms
**Neutral Carpet in Living Room, Dining Room, Bedrooms, and Closets (Carpet cleaned but might need replacing)
**Raised Panel Doors T/O
**Baseboards Replaced
**All Interior Cabinets Painted
**Plantation Shutter T/O - 2024
**Ceiling Fans in Living Room and Bedrooms
**Sunscreens
KITCHEN
**Frigidaire Gallery Stainless Steel Appliances - 2024:
S X S Refrigerator with Ice/Water in Door
Dishwasher
Microwave
Smooth-Top Induction Range and Convection Oven
**GAS Connection Available for Range
**Granite Countertops
**Built-In Desk with Granite Desktop
**Breakfast Nook
**Door to Patio
PRIMARY BEDROOM EN SUITE
**Bay Window
**Large Walk-In Closet
**Dual Sinks
**Large Walk-In shower w/Seat and Glass Doors
**Private Commode Room
**Pocket Door from Bedroom to Bathroom
SECOND BEDROOM WITH BATHROOM NEARBY
**One Wall of Closets
**Granite Countertop in Bathroom
**Remodeled Shower Surround/Matching Shower Pan with Glass Doors - 2024
**Large Mirror and Medicine Cabinet
INSIDE UTILITY ROOM/STORAGE
**White Maytag Washer and Dryer - Electric and Gas available
**Deep Utility Sink
**Pantry and Additional Storage Cabinets
TWO-CAR GARAGE PLUS GOLF CART PARKING
**Built-In Storage Cabinets
**2nd Deep Utility Sink
**Keypad Entry
FENCED YARD/COVERED AND EXTENDED UNCOVERED PATIO
**Two Gates
**Block Fence in Back (Corte Bella behind), View Fences on Sides
Home Details
Home Type
- Single Family
Est. Annual Taxes
- $2,385
Year Built
- Built in 1994
Lot Details
- 8,050 Sq Ft Lot
- Desert faces the front and back of the property
- Wrought Iron Fence
- Block Wall Fence
- Front and Back Yard Sprinklers
- Sprinklers on Timer
HOA Fees
- $48 Monthly HOA Fees
Parking
- 2.5 Car Garage
Home Design
- Roof Updated in 2022
- Wood Frame Construction
- Tile Roof
Interior Spaces
- 1,410 Sq Ft Home
- 1-Story Property
- Ceiling height of 9 feet or more
- Ceiling Fan
- Double Pane Windows
Kitchen
- Kitchen Updated in 2024
- Eat-In Kitchen
- Built-In Microwave
- Granite Countertops
Flooring
- Carpet
- Tile
Bedrooms and Bathrooms
- 2 Bedrooms
- 2 Bathrooms
- Dual Vanity Sinks in Primary Bathroom
Accessible Home Design
- No Interior Steps
Schools
- Adult Elementary And Middle School
- Adult High School
Utilities
- Cooling System Updated in 2025
- Cooling Available
- Heating System Uses Natural Gas
- Plumbing System Updated in 2025
- High Speed Internet
- Cable TV Available
Listing and Financial Details
- Tax Lot 326
- Assessor Parcel Number 232-24-326
Community Details
Overview
- Association fees include no fees
- Built by Del Webb
- Sun City West Unit 51 Subdivision, P2602 Floorplan
- FHA/VA Approved Complex
Amenities
- Clubhouse
- Recreation Room
Recreation
- Golf Course Community
- Tennis Courts
- Fitness Center
- Heated Community Pool
- Community Spa
- Bike Trail
Map
Home Values in the Area
Average Home Value in this Area
Tax History
| Year | Tax Paid | Tax Assessment Tax Assessment Total Assessment is a certain percentage of the fair market value that is determined by local assessors to be the total taxable value of land and additions on the property. | Land | Improvement |
|---|---|---|---|---|
| 2025 | $2,385 | $21,550 | -- | -- |
| 2024 | $2,364 | $20,524 | -- | -- |
| 2023 | $2,364 | $26,860 | $5,370 | $21,490 |
| 2022 | $2,264 | $21,830 | $4,360 | $17,470 |
| 2021 | $2,333 | $19,960 | $3,990 | $15,970 |
| 2020 | $2,332 | $18,710 | $3,740 | $14,970 |
| 2019 | $2,275 | $16,570 | $3,310 | $13,260 |
| 2018 | $2,207 | $15,730 | $3,140 | $12,590 |
| 2017 | $2,191 | $15,000 | $3,000 | $12,000 |
| 2016 | $2,143 | $14,120 | $2,820 | $11,300 |
| 2015 | $2,008 | $13,320 | $2,660 | $10,660 |
Property History
| Date | Event | Price | Change | Sq Ft Price |
|---|---|---|---|---|
| 04/03/2025 04/03/25 | For Sale | $375,000 | -- | $266 / Sq Ft |
Deed History
| Date | Type | Sale Price | Title Company |
|---|---|---|---|
| Interfamily Deed Transfer | -- | None Available | |
| Warranty Deed | $147,000 | Long Title Agency Llc | |
| Interfamily Deed Transfer | -- | Long Title Agency Agency Llc | |
| Interfamily Deed Transfer | -- | -- | |
| Cash Sale Deed | $135,500 | First American Title | |
| Cash Sale Deed | $125,000 | First American Title | |
| Cash Sale Deed | $117,000 | First American Title | |
| Joint Tenancy Deed | $108,155 | Sun City Title Agency Co | |
| Warranty Deed | -- | Sun City Title Agency Co |
Mortgage History
| Date | Status | Loan Amount | Loan Type |
|---|---|---|---|
| Open | $75,000 | New Conventional | |
| Closed | $75,000 | New Conventional |
Similar Homes in Sun City West, AZ
Source: Arizona Regional Multiple Listing Service (ARMLS)
MLS Number: 6844043
APN: 232-24-326
- 13434 W El Sueno Ct
- 13514 W Wagon Wheel Dr
- 13436 W La Vina Dr
- 13417 W La Vina Dr
- 22226 N Venado Dr
- 22303 N Montecito Ave Unit 1
- 13501 W Clearwater Ct
- 22126 N Lobo Ln
- 22110 N Lobo Ln
- 13414 W Micheltorena Dr
- 13403 W Cabrillo Dr Unit 1
- 13612 W Robertson Dr
- 13709 W Gunsight Dr
- 13706 W Caballero Dr
- 22915 N Wagon Wheel Dr
- 13221 W Rincon Dr
- 13708 W Robertson Dr
- 13232 W Los Bancos Dr
- 13618 W Vía Tercero
- 13518 W Sola Dr
