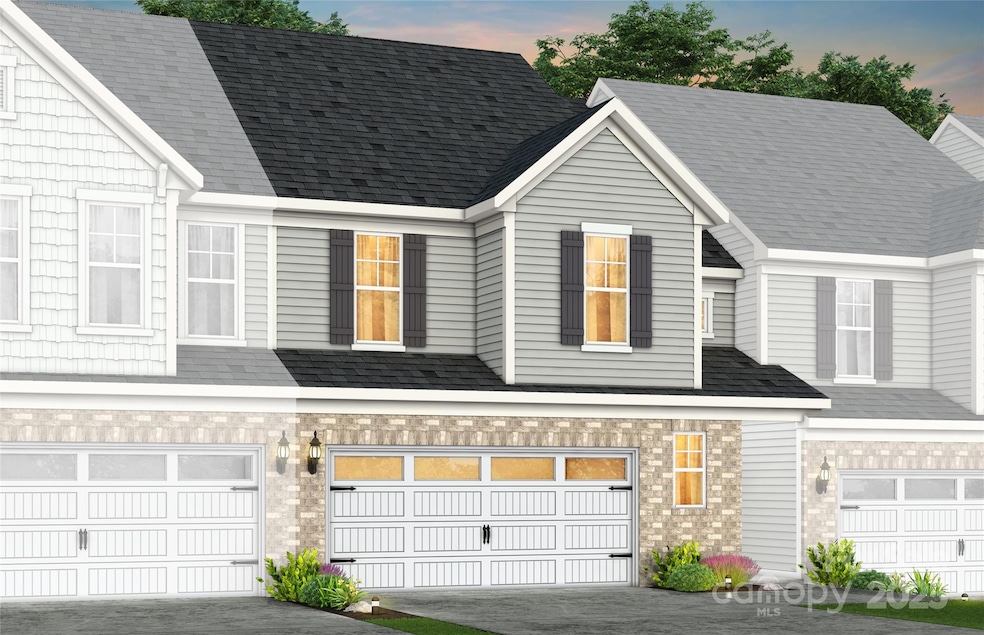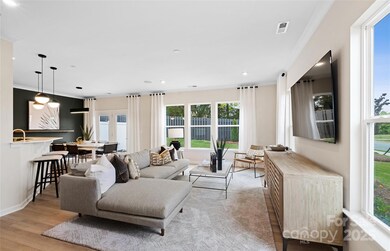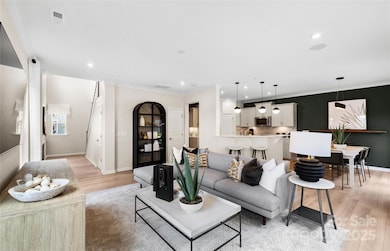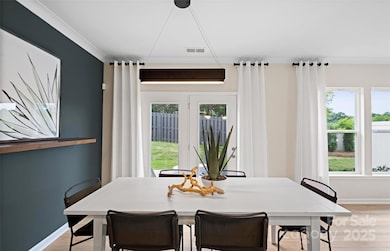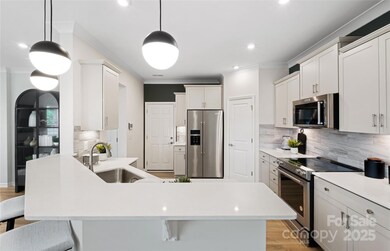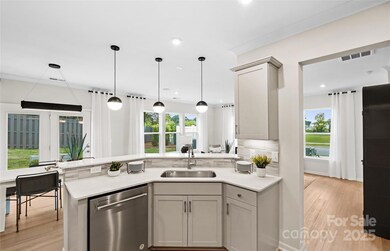
2241 Cobble Ct Unit 221 Monroe, NC 28110
Estimated payment $2,573/month
Highlights
- New Construction
- Open Floorplan
- Lawn
- Porter Ridge Middle School Rated A
- Corner Lot
- 2 Car Attached Garage
About This Home
Welcome to the BRAND-NEW Riverstone flagship community! Popular Palomino floor plan featuring a modern kitchen with ss appliances and raised bar top open to the dining area and gathering room; Owner's Suite with private bath w/ luxury walk-in shower; nice size secondary bedrooms with easy access to hall bath and laundry room and 2-car garage. Community with future clubhouse, pool, playground, pickleball and so much more! Easy access to the Monroe Bypass! HOA includes high-speed internet and cable TV.
Listing Agent
Pulte Home Corporation Brokerage Email: liza.barroso@pulte.com License #279231

Townhouse Details
Home Type
- Townhome
Year Built
- Built in 2025 | New Construction
HOA Fees
Parking
- 2 Car Attached Garage
- Rear-Facing Garage
- Garage Door Opener
- Driveway
Home Design
- Brick Exterior Construction
- Slab Foundation
- Composition Roof
Interior Spaces
- 2-Story Property
- Open Floorplan
- Wired For Data
- Window Treatments
- Entrance Foyer
- Pull Down Stairs to Attic
- Washer and Electric Dryer Hookup
Kitchen
- Electric Oven
- Electric Range
- Microwave
- Plumbed For Ice Maker
- Dishwasher
- Disposal
Flooring
- Tile
- Vinyl
Bedrooms and Bathrooms
- 3 Bedrooms
- Split Bedroom Floorplan
- Walk-In Closet
Schools
- Rocky River Elementary School
- Monroe Middle School
- Monroe High School
Utilities
- Forced Air Zoned Heating and Cooling System
- Heat Pump System
- Underground Utilities
- Electric Water Heater
- Cable TV Available
Additional Features
- Patio
- Lawn
Listing and Financial Details
- Assessor Parcel Number 08300376
Community Details
Overview
- Cusick Management Association, Phone Number (704) 544-7779
- Riverstone Condos
- Built by Pulte
- Riverstone Subdivision, Palomino Floorplan
- Mandatory home owners association
Recreation
- Community Playground
- Dog Park
Map
Home Values in the Area
Average Home Value in this Area
Property History
| Date | Event | Price | Change | Sq Ft Price |
|---|---|---|---|---|
| 04/21/2025 04/21/25 | Pending | -- | -- | -- |
| 04/05/2025 04/05/25 | Price Changed | $348,040 | -2.8% | $188 / Sq Ft |
| 03/08/2025 03/08/25 | Price Changed | $358,040 | -2.7% | $193 / Sq Ft |
| 02/13/2025 02/13/25 | Price Changed | $368,040 | -2.6% | $198 / Sq Ft |
| 02/08/2025 02/08/25 | For Sale | $378,040 | -- | $204 / Sq Ft |
Similar Homes in Monroe, NC
Source: Canopy MLS (Canopy Realtor® Association)
MLS Number: 4221276
- 2230 Cobble Ct Unit 159
- 3608 Pamlico St Unit 127
- 3612 Pamlico St Unit 126
- 3604 Pamlico St Unit 128
- 3616 Pamlico St Unit 125
- 2243 Cobble Ct Unit 222
- 2230 Cobble Ct Unit 154
- 2232 Cobble Ct Unit 153
- 2236 Cobble Ct Unit 151
- 2233 Cobble Ct Unit 219
- 2231 Cobble Ct Unit 218
- 2224 Cobble Ct Unit 155
- 2229 Cobble Ct Unit 217
- 2222 Cobble Ct Unit 156
- 2227 Cobble Ct Unit 216
- 2220 Cobble Ct Unit 157
- 2218 Cobble Ct Unit 158
- 2210 Cobble Ct Unit 160
- 2208 Cobble Ct Unit 161
- 2206 Cobble Ct Unit 162
