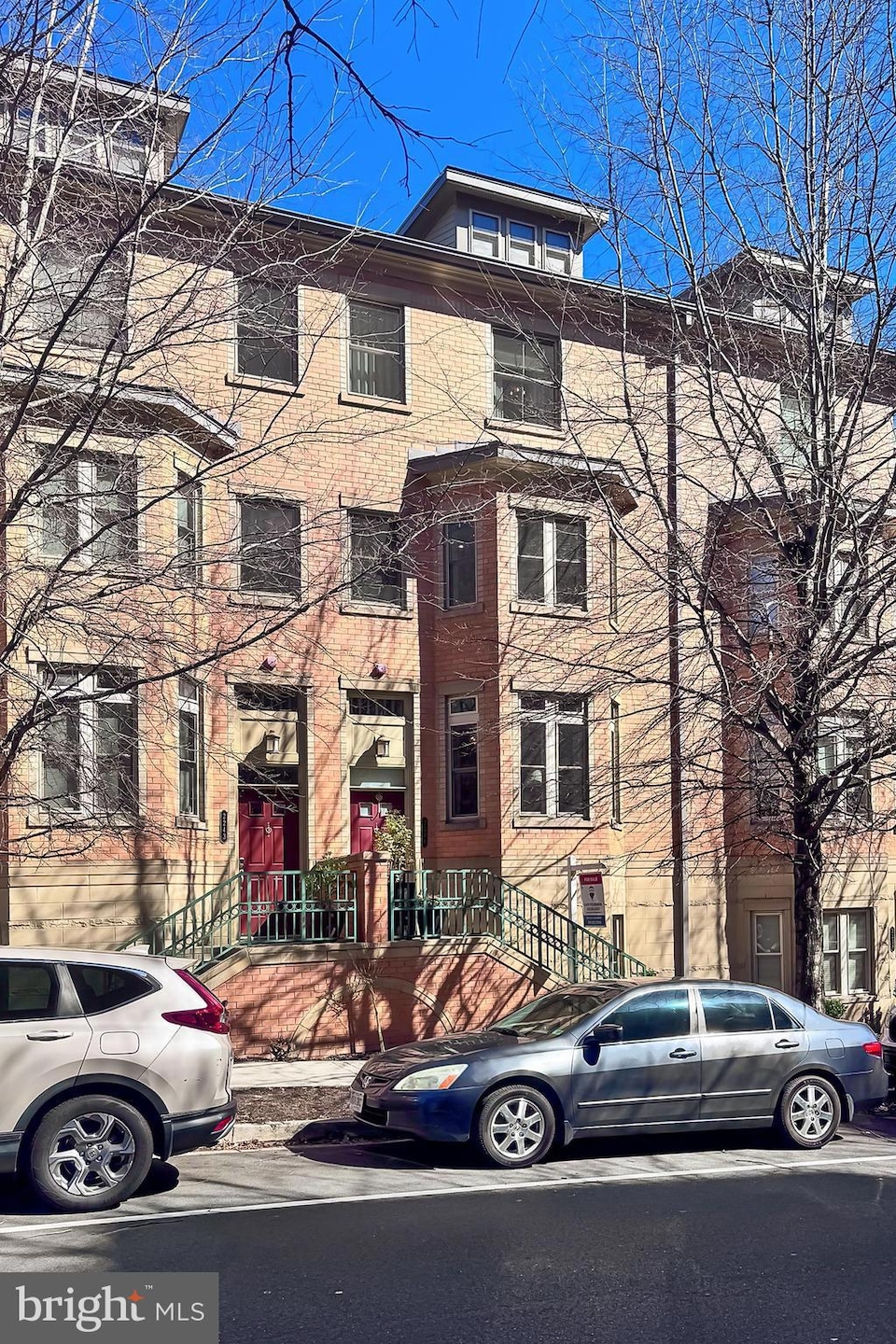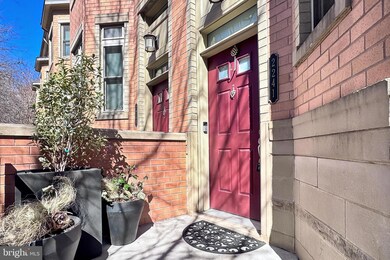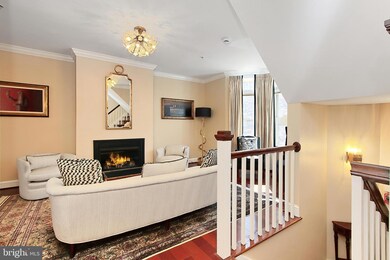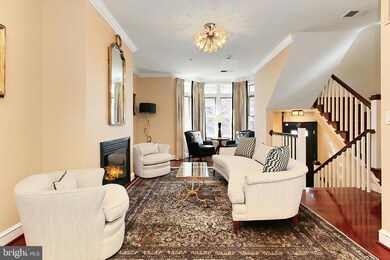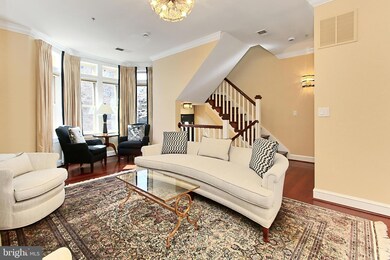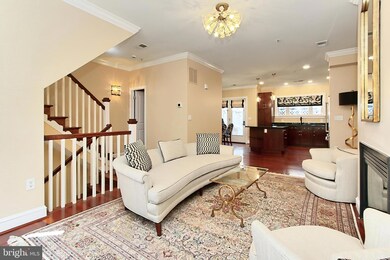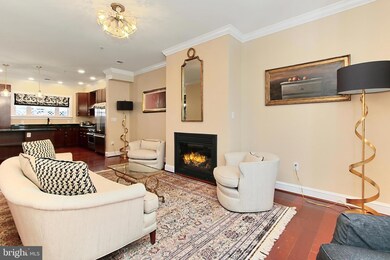
2241 Fairfax Dr Arlington, VA 22201
Clarendon/Courthouse NeighborhoodHighlights
- Fitness Center
- Colonial Architecture
- Wood Flooring
- Innovation Elementary School Rated A
- Clubhouse
- 2-minute walk to Rocky Run Park
About This Home
As of April 2025Welcome to this stunning 4 BR, 2.5 bath home nestled in the sought-after community of The Vista on Courthouse in beautiful Arlington, Virginia. This exquisite townhome in the small, 24-home community offers the perfect blend of modern design and elegant finishes, featuring a versatile four-level floor plan that effortlessly accommodates today's lifestyle. The home's refined brick exterior, courtyard-style fenced-in patio, and two-car rear-loading garage make a lasting first impression. Inside, you'll find wide-plank hardwood floors, designer paint, two gas fireplaces, and abundant windows, filling each space with natural light. A sophisticated kitchen and modern-looking baths provide the perfect combination of style and function.
The lower level of the home offers convenient garage access, a flexible bonus room that can serve as a den, office, or fourth bedroom, and plenty of storage to help keep your home organized.
Ascending to the main floor, you'll discover a formal living room adorned with a charming bay window and a cozy fireplace — perfect for relaxing. The elegant dining area features a candelabra-style chandelier and French doors that open to a private patio, offering seamless indoor-outdoor living. The gourmet kitchen boasts granite countertops, a spacious island, and premium appliances, including a gas range with a suspended vented hood. For added convenience, a half bath is also located on this level.
The primary suite, located on the third level, provides a tranquil retreat with a custom walk-in closet and a spa-inspired bath showcasing a dual-sink vanity, a relaxing soaking tub, and a designer-tiled ultra-shower. A thoughtfully designed laundry closet is also located on this level, making everyday tasks effortless.
Completing the home, the top level features two generously sized bedrooms that share a convenient dual-entry bath with a separate vanity area.
Recent upgrades to this beautiful home include a roof replacement in 2023; lower-level HVAC system replacement 2023; and new windows in 2023.
This home boasts a prime location directly across from Rocky Run Park, offering a range of outdoor recreational activities for visitors of all ages. Commuters will appreciate the proximity to I-66, Routes 50 and 29, as well as the nearby Clarendon and Court House Metro stations — putting Arlington's best right at your doorstep.
Exceptional shopping and dining are just moments away, with popular destinations like Williams Sonoma, Tatte Café, and Whole Foods close by. Residents of Vista on Courthouse will also enjoy access to premium amenities just around the corner on 12th Ct at Bell at Courthouse Apartments, including an outdoor pool, fitness center, club room, and business lounge.
This home has been thoughtfully designed with modern finishes and designer flair, exuding refined luxury. Welcome to your dream home!
Last Buyer's Agent
Anthony Lam
Redfin Corporation License #0225204747

Townhouse Details
Home Type
- Townhome
Est. Annual Taxes
- $11,668
Year Built
- Built in 2008
Lot Details
- Back Yard Fenced
- Property is in excellent condition
HOA Fees
- $695 Monthly HOA Fees
Parking
- 2 Car Attached Garage
- Garage Door Opener
Home Design
- Colonial Architecture
- Brick Exterior Construction
Interior Spaces
- Property has 4 Levels
- Crown Molding
- 2 Fireplaces
- Fireplace With Glass Doors
- Living Room
- Combination Kitchen and Dining Room
- Den
- Attic
Kitchen
- Breakfast Area or Nook
- Built-In Oven
- Cooktop
- Built-In Microwave
- Ice Maker
- Dishwasher
- Stainless Steel Appliances
- Kitchen Island
- Upgraded Countertops
- Disposal
Flooring
- Wood
- Carpet
Bedrooms and Bathrooms
- En-Suite Primary Bedroom
- En-Suite Bathroom
- Walk-In Closet
- Soaking Tub
- Bathtub with Shower
- Walk-in Shower
Laundry
- Laundry Room
- Laundry on upper level
- Front Loading Dryer
- Front Loading Washer
Outdoor Features
- Patio
Schools
- Arlington Science Focus Elementary School
- Dorothy Hamm Middle School
- Yorktown High School
Utilities
- Forced Air Heating and Cooling System
- Natural Gas Water Heater
Listing and Financial Details
- Assessor Parcel Number 18-003-563
Community Details
Overview
- Association fees include exterior building maintenance, sewer, snow removal, trash, water, pool(s), recreation facility
- Vista On Courthouse Subdivision
Amenities
- Clubhouse
Recreation
- Fitness Center
- Community Pool
Pet Policy
- Pets Allowed
Map
Home Values in the Area
Average Home Value in this Area
Property History
| Date | Event | Price | Change | Sq Ft Price |
|---|---|---|---|---|
| 04/15/2025 04/15/25 | Sold | $1,335,000 | -2.9% | $582 / Sq Ft |
| 03/21/2025 03/21/25 | Pending | -- | -- | -- |
| 03/13/2025 03/13/25 | For Sale | $1,375,000 | +45.5% | $599 / Sq Ft |
| 09/20/2013 09/20/13 | Sold | $945,000 | -1.5% | $457 / Sq Ft |
| 08/16/2013 08/16/13 | Pending | -- | -- | -- |
| 08/09/2013 08/09/13 | For Sale | $959,000 | 0.0% | $463 / Sq Ft |
| 07/27/2013 07/27/13 | Pending | -- | -- | -- |
| 07/18/2013 07/18/13 | For Sale | $959,000 | -- | $463 / Sq Ft |
Tax History
| Year | Tax Paid | Tax Assessment Tax Assessment Total Assessment is a certain percentage of the fair market value that is determined by local assessors to be the total taxable value of land and additions on the property. | Land | Improvement |
|---|---|---|---|---|
| 2024 | $11,668 | $1,129,500 | $660,000 | $469,500 |
| 2023 | $11,892 | $1,154,600 | $660,000 | $494,600 |
| 2022 | $11,755 | $1,141,300 | $650,000 | $491,300 |
| 2021 | $10,708 | $1,039,600 | $575,000 | $464,600 |
| 2020 | $10,571 | $1,030,300 | $565,000 | $465,300 |
| 2019 | $10,160 | $990,300 | $525,000 | $465,300 |
| 2018 | $9,674 | $961,600 | $500,000 | $461,600 |
| 2017 | $9,422 | $936,600 | $475,000 | $461,600 |
| 2016 | $8,908 | $898,900 | $475,000 | $423,900 |
| 2015 | $8,957 | $899,300 | $450,000 | $449,300 |
| 2014 | $8,839 | $887,500 | $400,000 | $487,500 |
Mortgage History
| Date | Status | Loan Amount | Loan Type |
|---|---|---|---|
| Open | $756,000 | New Conventional | |
| Previous Owner | $826,850 | VA | |
| Previous Owner | $829,255 | VA |
Deed History
| Date | Type | Sale Price | Title Company |
|---|---|---|---|
| Warranty Deed | $945,000 | -- | |
| Warranty Deed | $860,000 | -- |
Similar Homes in Arlington, VA
Source: Bright MLS
MLS Number: VAAR2054394
APN: 18-003-563
- 2220 Fairfax Dr Unit 109
- 1276 N Wayne St Unit 408
- 1276 N Wayne St Unit 800
- 1276 N Wayne St Unit 320
- 1276 N Wayne St Unit 1007
- 1276 N Wayne St Unit 1030
- 1276 N Wayne St Unit 1219
- 1276 N Wayne St Unit 300
- 2423 Fairfax Dr
- 2534 Fairfax Dr Unit 5BII
- 1301 N Courthouse Rd Unit 802
- 1301 N Courthouse Rd Unit 1107
- 1301 N Courthouse Rd Unit 703
- 1301 N Courthouse Rd Unit 914
- 1301 N Courthouse Rd Unit 1006
- 1301 N Courthouse Rd Unit 1411
- 1301 N Courthouse Rd Unit 1010
- 2400 Clarendon Blvd Unit 406
- 2400 Clarendon Blvd Unit 809
- 2400 Clarendon Blvd Unit 615
