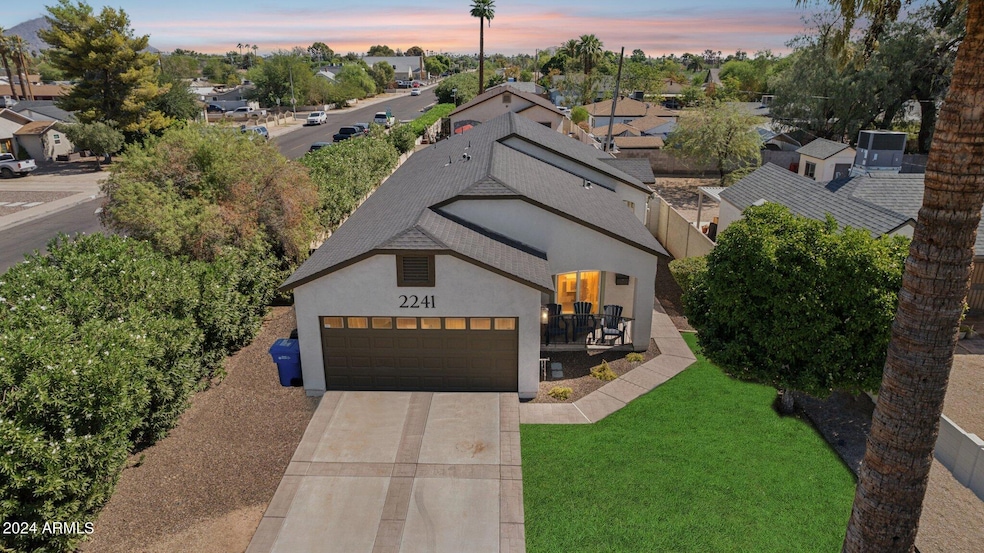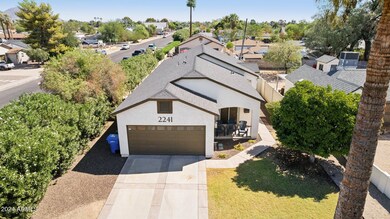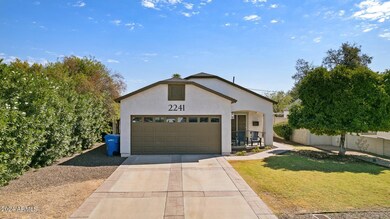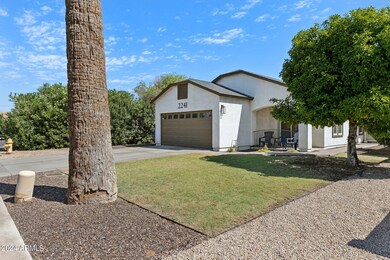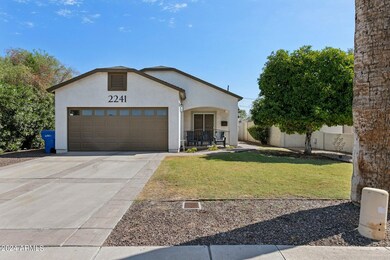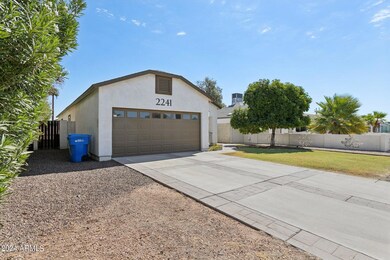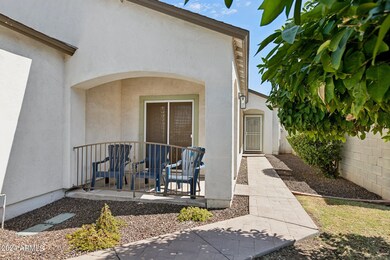
2241 N 22nd Place Phoenix, AZ 85006
Highlights
- Corner Lot
- No HOA
- 2 Car Direct Access Garage
- Phoenix Coding Academy Rated A
- Covered patio or porch
- Eat-In Kitchen
About This Home
As of November 2024This expertly-appointed 2002 custom-built home offers thoughtfully-designed interiors, a cohesive aesthetic and exceptional craftsmanship. Located on a desirable corner lot, the fresh remodel brings luxe finishes and modern appeal, in an open concept floorplan. The kitchen offers amazing space to prep and enjoy meals with sage green shaker cabinetry, quartz counters, glazed tile backsplash, brushed gold fixtures/hardware, sleek white appliance package and a breakfast bar. The great room flows gracefully to the kitchen and dining room, which features a built-in buffet area. You'll love the split floorplan, which offers 4 bedrooms and 2 bathrooms. The primary suite offers a large custom Elfa walk-in closet and private bath with a newly-remodeled tiled shower ('22) and double vanities. The secondary bedrooms have wood plank tile flooring and ceiling fans, with one bedroom leading to a cozy covered patio. There is so much to enjoy with the outdoor spaces. The home's exceptional curb appeal features a scored concrete driveway, lush lawn and a front courtyard. There is a large covered patio with a mural that overlooks the low-maintenance rear yard. Enjoy a mature grapefruit and willow tree, along with a tall privacy hedge. A 2 car garage is a rare find for the area. Nearby many local staples/destinations along with the best culinary, retail, and entertainment epicenters. Outdoor enthusiasts will love the proximity to recreation areas for biking, walking and hiking. It's a quick drive to Phoenix Sky Harbor airport, ASU, grand canal trail, spring training, light rail and the 202 & 51 freeways. Wren House, Ollie Vaughns P'ala, Trader Joe's & Whole Foods are nearby, too. No HOA! Don't miss out on this great value on an easy living home.
Home Details
Home Type
- Single Family
Est. Annual Taxes
- $1,951
Year Built
- Built in 2002
Lot Details
- 6,657 Sq Ft Lot
- Desert faces the back of the property
- Block Wall Fence
- Corner Lot
- Sprinklers on Timer
- Grass Covered Lot
Parking
- 2 Car Direct Access Garage
- 6 Open Parking Spaces
- Garage Door Opener
Home Design
- Built-Up Roof
- Block Exterior
- Stucco
Interior Spaces
- 1,575 Sq Ft Home
- 1-Story Property
- Ceiling Fan
- Double Pane Windows
- ENERGY STAR Qualified Windows with Low Emissivity
- Vinyl Clad Windows
- Tile Flooring
- Eat-In Kitchen
Bedrooms and Bathrooms
- 4 Bedrooms
- Remodeled Bathroom
- Primary Bathroom is a Full Bathroom
- 2 Bathrooms
- Dual Vanity Sinks in Primary Bathroom
Outdoor Features
- Covered patio or porch
- Outdoor Storage
Schools
- Creighton Elementary School
- Creighton Elementary High School
Utilities
- Refrigerated Cooling System
- Heating Available
- High Speed Internet
- Cable TV Available
Community Details
- No Home Owners Association
- Association fees include no fees
- Vel Ru Heights Subdivision, Newer Construction Floorplan
Listing and Financial Details
- Legal Lot and Block 24 / 1
- Assessor Parcel Number 117-09-024
Map
Home Values in the Area
Average Home Value in this Area
Property History
| Date | Event | Price | Change | Sq Ft Price |
|---|---|---|---|---|
| 11/14/2024 11/14/24 | Sold | $548,900 | 0.0% | $349 / Sq Ft |
| 10/04/2024 10/04/24 | For Sale | $548,900 | +56.8% | $349 / Sq Ft |
| 10/16/2020 10/16/20 | Sold | $350,000 | 0.0% | $222 / Sq Ft |
| 09/06/2020 09/06/20 | Pending | -- | -- | -- |
| 09/04/2020 09/04/20 | For Sale | $350,000 | -- | $222 / Sq Ft |
Tax History
| Year | Tax Paid | Tax Assessment Tax Assessment Total Assessment is a certain percentage of the fair market value that is determined by local assessors to be the total taxable value of land and additions on the property. | Land | Improvement |
|---|---|---|---|---|
| 2025 | $1,974 | $17,186 | -- | -- |
| 2024 | $1,951 | $16,368 | -- | -- |
| 2023 | $1,951 | $34,710 | $6,940 | $27,770 |
| 2022 | $1,867 | $26,500 | $5,300 | $21,200 |
| 2021 | $1,937 | $24,100 | $4,820 | $19,280 |
| 2020 | $2,121 | $21,580 | $4,310 | $17,270 |
| 2019 | $2,106 | $20,560 | $4,110 | $16,450 |
| 2018 | $2,062 | $18,420 | $3,680 | $14,740 |
| 2017 | $1,983 | $15,510 | $3,100 | $12,410 |
| 2016 | $1,039 | $12,780 | $2,550 | $10,230 |
| 2015 | $884 | $11,450 | $2,290 | $9,160 |
Mortgage History
| Date | Status | Loan Amount | Loan Type |
|---|---|---|---|
| Open | $494,010 | New Conventional | |
| Closed | $494,010 | New Conventional | |
| Previous Owner | $15,000 | New Conventional | |
| Previous Owner | $280,000 | New Conventional | |
| Previous Owner | $206,000 | Commercial | |
| Previous Owner | $100,000 | New Conventional | |
| Previous Owner | $157,182 | FHA | |
| Previous Owner | $134,850 | New Conventional |
Deed History
| Date | Type | Sale Price | Title Company |
|---|---|---|---|
| Warranty Deed | $548,900 | Wfg National Title Insurance C | |
| Warranty Deed | $548,900 | Wfg National Title Insurance C | |
| Warranty Deed | $350,000 | Magnus Title Agency Llc | |
| Warranty Deed | $230,000 | East Title Agency | |
| Warranty Deed | $162,000 | Surety Title Agency | |
| Joint Tenancy Deed | $159,650 | Security Title Agency | |
| Warranty Deed | $141,985 | Fidelity National Title | |
| Warranty Deed | -- | Fidelity National Title | |
| Warranty Deed | -- | Fidelity National Title | |
| Interfamily Deed Transfer | -- | Fidelity National Title | |
| Cash Sale Deed | $17,000 | Fidelity National Title | |
| Cash Sale Deed | $68,000 | -- | |
| Joint Tenancy Deed | -- | Security Title Agency |
Similar Homes in Phoenix, AZ
Source: Arizona Regional Multiple Listing Service (ARMLS)
MLS Number: 6766347
APN: 117-09-024
- 2236 N 22nd St
- 2205 N 22nd St
- 2201 N 22nd St
- 2217 E Sheridan St
- 2320 E Harvard St
- 2118 E Oak St
- 2246 E Sheridan St
- 2022 N 22nd Place
- 2005 N 23rd Place
- 2425 E Harvard St
- 2112 N 24th Place
- 1913 N 22nd Place
- 2032 E Harvard St
- 1916 N 22nd St
- 1901 N 22nd St
- 2621 N 24th St
- 2047 E Virginia Ave
- 2719 N Greenfield Rd
- 1922 N 25th St
- 2237 E Windsor Ave
