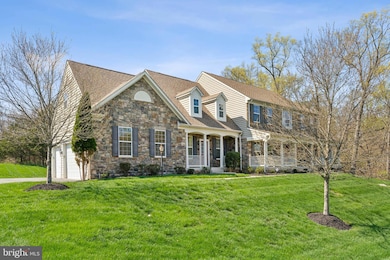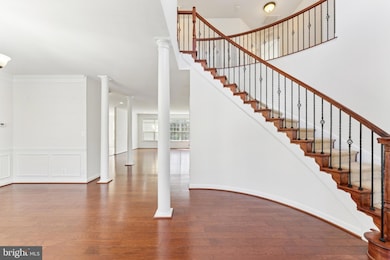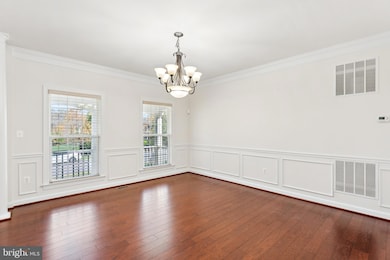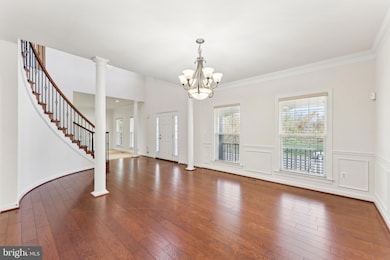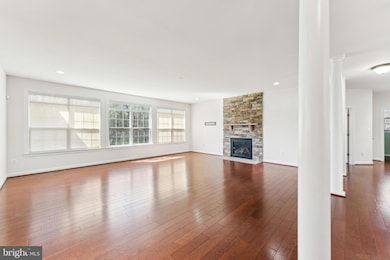
22411 Conservancy Dr Ashburn, VA 20148
Estimated payment $12,364/month
Highlights
- Colonial Architecture
- 2 Fireplaces
- Forced Air Heating and Cooling System
- Sycolin Creek Elementary School Rated A-
- 3 Car Attached Garage
- Walk-Up Access
About This Home
Modern Luxury Meets Suburban Serenity in Ashburn’s Evergreen Reserve. Step into elevated living at 22411 Conservancy Drive—a beautifully designed, modern colonial set on 1.16 private acres in one of Ashburn’s most coveted communities. This 5-bedroom, 4.5-bath home is thoughtfully designed for both everyday comfort and effortless entertaining. The open-concept main level is anchored by a chef’s kitchen with high-end appliances, quartz countertops, and a massive island that flows into a sunlit morning room and spacious family room. Upstairs, the primary suite is a true retreat—complete with a spa-inspired bath and custom walk-in closets, and a built in safe. The finished lower level offers flexible space for a home theater, gym, or guest suite. Additional features include a three-car side-load garage and a whole-home central vacuum, Located in the heart of Ashburn with top-rated schools, nearby shopping, dining, and commuter routes—this is more than a home; it’s a lifestyle.
Home Details
Home Type
- Single Family
Est. Annual Taxes
- $12,521
Year Built
- Built in 2011
Lot Details
- 1.16 Acre Lot
- Property is in good condition
- Property is zoned TR10
HOA Fees
- $158 Monthly HOA Fees
Parking
- 3 Car Attached Garage
- Side Facing Garage
- Garage Door Opener
- Driveway
Home Design
- Colonial Architecture
- Masonry
Interior Spaces
- Property has 3 Levels
- 2 Fireplaces
Bedrooms and Bathrooms
Finished Basement
- Walk-Up Access
- Rear Basement Entry
Utilities
- Forced Air Heating and Cooling System
- Electric Water Heater
Community Details
- Evergreen Reserve Subdivision
Listing and Financial Details
- Tax Lot 56
- Assessor Parcel Number 242408518000
Map
Home Values in the Area
Average Home Value in this Area
Tax History
| Year | Tax Paid | Tax Assessment Tax Assessment Total Assessment is a certain percentage of the fair market value that is determined by local assessors to be the total taxable value of land and additions on the property. | Land | Improvement |
|---|---|---|---|---|
| 2024 | $12,521 | $1,447,510 | $451,600 | $995,910 |
| 2023 | $12,376 | $1,414,440 | $458,000 | $956,440 |
| 2022 | $12,509 | $1,405,540 | $378,000 | $1,027,540 |
| 2021 | $11,486 | $1,172,010 | $333,000 | $839,010 |
| 2020 | $11,092 | $1,071,660 | $258,000 | $813,660 |
| 2019 | $11,028 | $1,055,280 | $258,000 | $797,280 |
| 2018 | $10,869 | $1,001,780 | $258,000 | $743,780 |
| 2017 | $11,006 | $978,290 | $258,000 | $720,290 |
| 2016 | $10,828 | $945,670 | $0 | $0 |
| 2015 | $11,286 | $736,320 | $0 | $736,320 |
| 2014 | $11,266 | $723,850 | $0 | $723,850 |
Property History
| Date | Event | Price | Change | Sq Ft Price |
|---|---|---|---|---|
| 04/10/2025 04/10/25 | For Sale | $2,000,000 | +100.0% | $301 / Sq Ft |
| 12/31/2014 12/31/14 | Sold | $1,000,000 | -7.0% | $152 / Sq Ft |
| 11/03/2014 11/03/14 | Pending | -- | -- | -- |
| 10/05/2014 10/05/14 | Price Changed | $1,075,000 | -4.4% | $164 / Sq Ft |
| 09/12/2014 09/12/14 | For Sale | $1,125,000 | -- | $172 / Sq Ft |
Deed History
| Date | Type | Sale Price | Title Company |
|---|---|---|---|
| Interfamily Deed Transfer | -- | Settlement Services Llc | |
| Special Warranty Deed | $1,064,877 | -- |
Mortgage History
| Date | Status | Loan Amount | Loan Type |
|---|---|---|---|
| Open | $603,000 | New Conventional |
Similar Homes in Ashburn, VA
Source: Bright MLS
MLS Number: VALO2093384
APN: 242-40-8518
- 41871 Night Nurse Cir
- 41878 Night Nurse Cir
- 42018 Night Nurse Cir
- 22865 Aurora View Dr
- 41887 Night Nurse Cir
- 22877 Aurora View Dr
- 41883 Night Nurse Cir
- 22835 Trailing Rose Ct
- 22836 Tawny Pine Square
- 41882 Night Nurse Cir
- 22604 Redhill Manor Ct
- 22842 Tawny Pine Square
- 22846 Tawny Pine Square
- 41944 Blair Woods Dr
- 22808 Tawny Pine Square
- 42104 Hazel Grove Terrace
- 22799 Tawny Pine Square
- 22796 Tawny Pine Square
- 42117 Hazel Grove Terrace
- 22894 Tawny Pine Square


