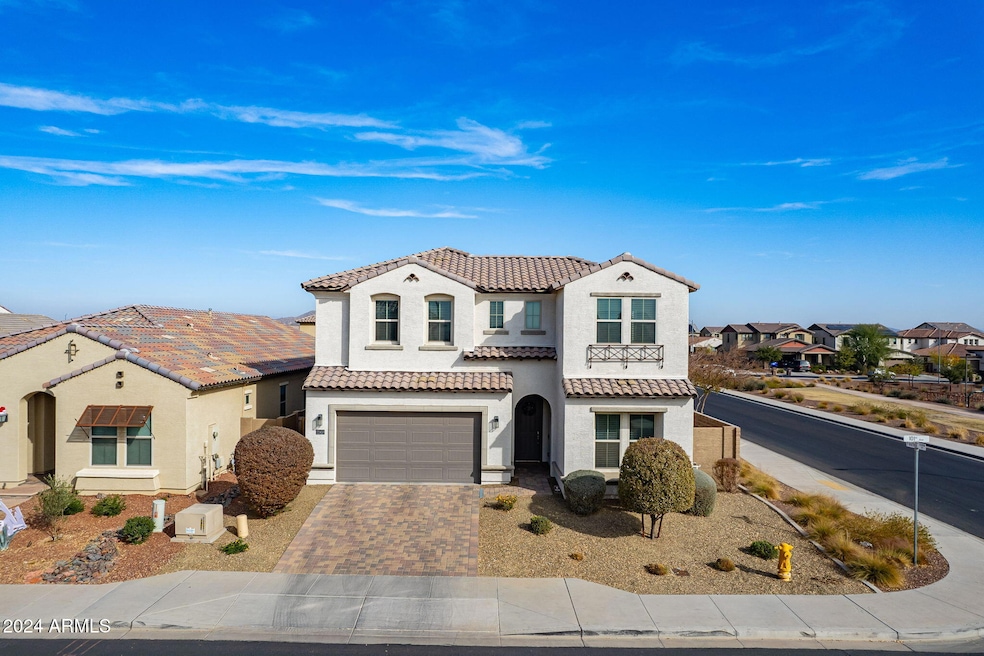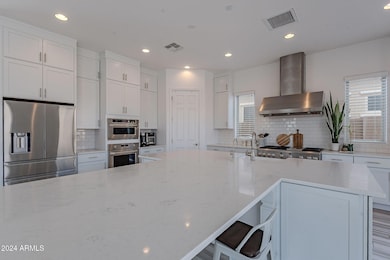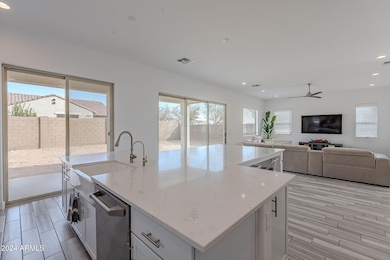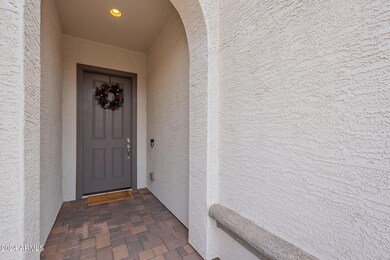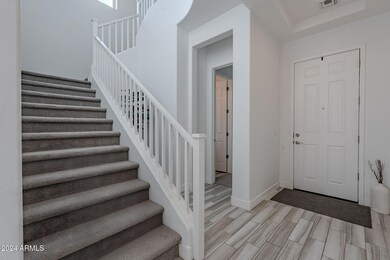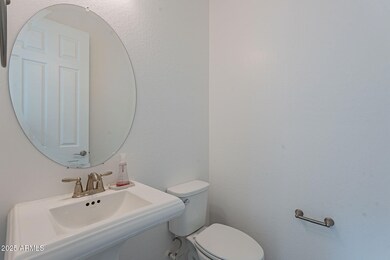
22413 N 101st Ave Peoria, AZ 85383
Willow NeighborhoodHighlights
- Two Primary Bathrooms
- Clubhouse
- End Unit
- Sunset Heights Elementary School Rated A-
- Santa Barbara Architecture
- Corner Lot
About This Home
As of April 2025Welcome home to your stunning 4 bedroom, 3.5 bathroom home in the highly desirable community of The Meadows! You will love the highly upgraded gourmet kitchen with monogram appliances featuring 3 ovens, 6 burner gas cooktop with griddle. The quartz countertops perfectly complements the highly upgraded cabinets & backsplash. Dining al fresco is made easy with double slider doors off the kitchen, & courtyard across from dining room, or opt to eat inside in the stunning dining room (restoration hardware dining furniture available to purchase). Your guest will love the downstairs ensuite bedroom. On the second floor you will enjoy a primary bedroom with sitting room perfect for a nursery, office, or Peloton. Additional 2 bedrooms, bathroom, loft, & huge laundry room located upstairs. Three car garage will fit your truck or offer additional storage. This home is located next to the park, and The Meadows community also provides a community pool and spa, pickleball courts and access to several city parks! Over 100,000 in builder updates, including water softener, electric charging station, 2 sliding glass doors added to kitchen, and lights prewired for pendants.
Last Agent to Sell the Property
Real Broker Brokerage Phone: 623-696-6720 License #SA663427000
Home Details
Home Type
- Single Family
Est. Annual Taxes
- $2,526
Year Built
- Built in 2018
Lot Details
- 6,145 Sq Ft Lot
- End Unit
- Block Wall Fence
- Corner Lot
- Front Yard Sprinklers
- Sprinklers on Timer
- Private Yard
HOA Fees
- $80 Monthly HOA Fees
Parking
- 2 Open Parking Spaces
- 3 Car Garage
- Electric Vehicle Home Charger
- Tandem Parking
Home Design
- Santa Barbara Architecture
- Wood Frame Construction
- Tile Roof
- Stucco
Interior Spaces
- 3,577 Sq Ft Home
- 2-Story Property
- Ceiling height of 9 feet or more
- Ceiling Fan
- Double Pane Windows
- ENERGY STAR Qualified Windows with Low Emissivity
- Vinyl Clad Windows
- Smart Home
Kitchen
- Eat-In Kitchen
- Breakfast Bar
- Gas Cooktop
- Built-In Microwave
- ENERGY STAR Qualified Appliances
- Kitchen Island
- Granite Countertops
Flooring
- Carpet
- Tile
Bedrooms and Bathrooms
- 4 Bedrooms
- Two Primary Bathrooms
- Primary Bathroom is a Full Bathroom
- 3.5 Bathrooms
- Dual Vanity Sinks in Primary Bathroom
- Bathtub With Separate Shower Stall
Location
- Property is near a bus stop
Schools
- Sunset Heights Elementary School
- Liberty High School
Utilities
- Cooling Available
- Heating System Uses Natural Gas
- Water Softener
- High Speed Internet
- Cable TV Available
Listing and Financial Details
- Tax Lot 109
- Assessor Parcel Number 200-13-748
Community Details
Overview
- Association fees include ground maintenance
- Aam Association, Phone Number (602) 957-9191
- Built by Woodside Homes
- Meadows Parcel 12B Subdivision, Jewel Floorplan
- FHA/VA Approved Complex
Amenities
- Clubhouse
- Recreation Room
Recreation
- Tennis Courts
- Racquetball
- Community Playground
- Heated Community Pool
- Community Spa
- Bike Trail
Map
Home Values in the Area
Average Home Value in this Area
Property History
| Date | Event | Price | Change | Sq Ft Price |
|---|---|---|---|---|
| 04/16/2025 04/16/25 | Sold | $728,000 | -2.9% | $204 / Sq Ft |
| 02/07/2025 02/07/25 | Pending | -- | -- | -- |
| 01/16/2025 01/16/25 | For Sale | $750,000 | -- | $210 / Sq Ft |
Tax History
| Year | Tax Paid | Tax Assessment Tax Assessment Total Assessment is a certain percentage of the fair market value that is determined by local assessors to be the total taxable value of land and additions on the property. | Land | Improvement |
|---|---|---|---|---|
| 2025 | $2,526 | $32,777 | -- | -- |
| 2024 | $2,558 | $31,216 | -- | -- |
| 2023 | $2,558 | $53,070 | $10,610 | $42,460 |
| 2022 | $2,505 | $39,530 | $7,900 | $31,630 |
| 2021 | $2,677 | $36,570 | $7,310 | $29,260 |
| 2020 | $2,723 | $34,810 | $6,960 | $27,850 |
| 2019 | $2,627 | $33,970 | $6,790 | $27,180 |
| 2018 | $361 | $4,755 | $4,755 | $0 |
| 2017 | $350 | $4,230 | $4,230 | $0 |
Mortgage History
| Date | Status | Loan Amount | Loan Type |
|---|---|---|---|
| Open | $706,160 | New Conventional | |
| Previous Owner | $450,000 | New Conventional | |
| Previous Owner | $449,750 | New Conventional | |
| Previous Owner | $449,000 | New Conventional | |
| Previous Owner | $453,100 | New Conventional |
Deed History
| Date | Type | Sale Price | Title Company |
|---|---|---|---|
| Warranty Deed | $728,000 | Wfg National Title Insurance C | |
| Special Warranty Deed | $486,714 | Security Title Agency Inc |
Similar Homes in Peoria, AZ
Source: Arizona Regional Multiple Listing Service (ARMLS)
MLS Number: 6802490
APN: 200-13-748
- 10043 W Foothill Dr
- 10134 W Cashman Dr
- 9976 W Via Montoya Dr
- 9947 W Wizard Ln
- 21978 N 100th Ave
- 10320 W Cashman Dr
- 10225 W Country Club Trail
- 22848 N 98th Dr
- 10343 W Robin Ln
- 9742 W Los Gatos Dr
- 10350 W Foothill Dr
- 9952 W Jessie Ln
- 9911 W Jessie Ln
- 10209 W Jessie Ln
- 10217 W Jessie Ln
- 10324 W Sands Dr Unit 476
- 10382 W Cashman Dr
- 10325 W Sands Dr Unit 456
- 10258 W Daley Ln
- 23072 N 98th Dr
