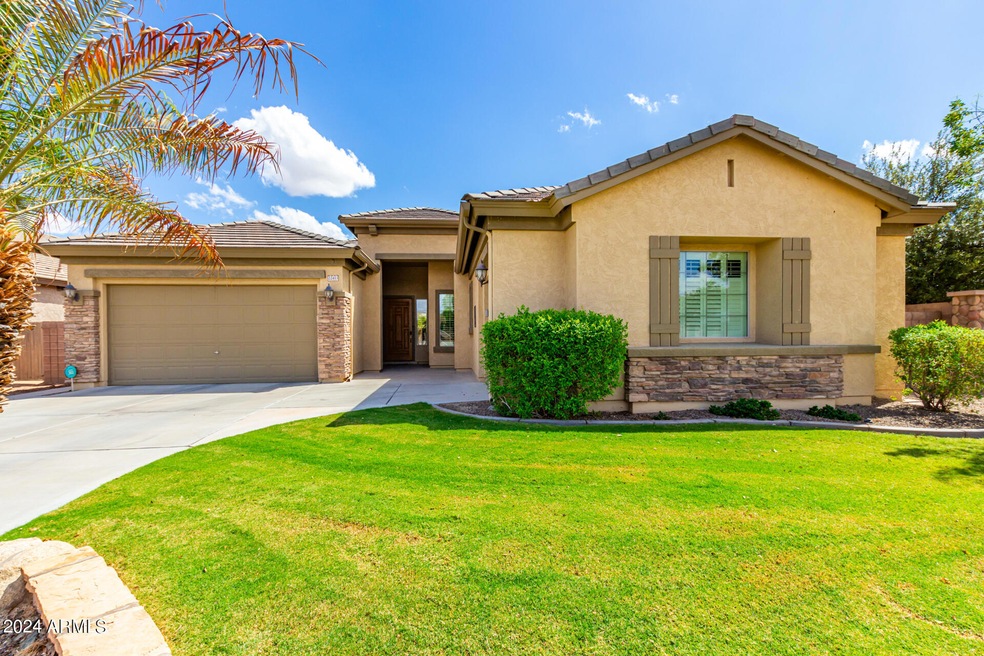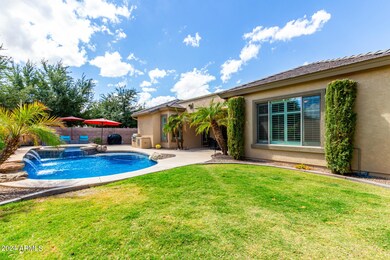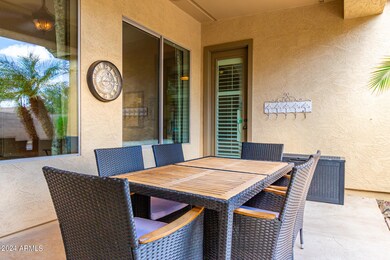
22413 N Celtic Ave Maricopa, AZ 85139
Highlights
- Heated Pool
- RV Gated
- Corner Lot
- Pima Butte Elementary School Rated A-
- Community Lake
- Granite Countertops
About This Home
As of October 2024Welcome to this stunning single story Fulton home with over 2600sf, 3-bed, 2-bath plus den featuring luxury and comfort in every detail. The home was freshly painted in 2023 and features elegant white shutters & ceiling fans throughout. The kitchen has upgraded cherry cabinets, granite countertops, stone backsplash, stainless steel appliances, and a combo convection/standard oven. There's also a large island, pantry and RO system. The open concept extends to the family room which is equipped with custom flagstone niche and surround sound.
The primary suite is a retreat with spacious walk-in shower, separate sinks, vanity, giant closet and plenty of natural light. Outside, you'll love entertaining by the heated pool and spa or relaxing in the beautifully landscaped yard under the covered patio with built in BBQ.
The three-car garage includes built-in cabinets in single bay, a service door for convenience and a water softener in the larger garage. Additionally, the home offers a double gate for easy access to the backyard. Cobblestone community has lush green parks, walking paths, playgrounds & pool, quick access to Hwy 347 and retail stores. Check it out today!
Home Details
Home Type
- Single Family
Est. Annual Taxes
- $3,176
Year Built
- Built in 2006
Lot Details
- 9,102 Sq Ft Lot
- Block Wall Fence
- Corner Lot
- Front and Back Yard Sprinklers
- Sprinklers on Timer
- Grass Covered Lot
HOA Fees
- $119 Monthly HOA Fees
Parking
- 3 Car Direct Access Garage
- Garage Door Opener
- RV Gated
Home Design
- Wood Frame Construction
- Tile Roof
- Stone Exterior Construction
- Stucco
Interior Spaces
- 2,653 Sq Ft Home
- 1-Story Property
- Ceiling height of 9 feet or more
- Ceiling Fan
- Double Pane Windows
- ENERGY STAR Qualified Windows
Kitchen
- Built-In Microwave
- Kitchen Island
- Granite Countertops
Flooring
- Carpet
- Tile
Bedrooms and Bathrooms
- 3 Bedrooms
- Primary Bathroom is a Full Bathroom
- 2 Bathrooms
- Dual Vanity Sinks in Primary Bathroom
Accessible Home Design
- No Interior Steps
Pool
- Heated Pool
- Spa
Outdoor Features
- Covered patio or porch
- Built-In Barbecue
Schools
- Pima Butte Elementary School
- Desert Wind Middle School
- Maricopa High School
Utilities
- Refrigerated Cooling System
- Heating System Uses Natural Gas
- Water Filtration System
- High Speed Internet
- Cable TV Available
Listing and Financial Details
- Tax Lot 126
- Assessor Parcel Number 512-05-249
Community Details
Overview
- Association fees include cable TV, ground maintenance, street maintenance
- Aam, Llc Association, Phone Number (602) 957-9191
- Built by Fulton
- Cobblestone Farms Parcel Ii Subdivision
- Community Lake
Recreation
- Community Playground
- Heated Community Pool
- Bike Trail
Map
Home Values in the Area
Average Home Value in this Area
Property History
| Date | Event | Price | Change | Sq Ft Price |
|---|---|---|---|---|
| 10/28/2024 10/28/24 | Sold | $525,000 | -0.9% | $198 / Sq Ft |
| 10/04/2024 10/04/24 | For Sale | $529,900 | 0.0% | $200 / Sq Ft |
| 09/22/2024 09/22/24 | Pending | -- | -- | -- |
| 09/21/2024 09/21/24 | For Sale | $529,900 | +2.9% | $200 / Sq Ft |
| 05/06/2024 05/06/24 | Sold | $515,000 | -1.9% | $194 / Sq Ft |
| 04/03/2024 04/03/24 | Pending | -- | -- | -- |
| 04/02/2024 04/02/24 | For Sale | $525,000 | 0.0% | $198 / Sq Ft |
| 03/28/2024 03/28/24 | Pending | -- | -- | -- |
| 03/08/2024 03/08/24 | Price Changed | $525,000 | -4.5% | $198 / Sq Ft |
| 02/29/2024 02/29/24 | For Sale | $550,000 | -- | $207 / Sq Ft |
Tax History
| Year | Tax Paid | Tax Assessment Tax Assessment Total Assessment is a certain percentage of the fair market value that is determined by local assessors to be the total taxable value of land and additions on the property. | Land | Improvement |
|---|---|---|---|---|
| 2025 | $3,261 | $43,018 | -- | -- |
| 2024 | $3,085 | $53,151 | -- | -- |
| 2023 | $3,176 | $37,001 | $2,744 | $34,257 |
| 2022 | $3,085 | $29,059 | $2,744 | $26,315 |
| 2021 | $2,945 | $26,811 | $0 | $0 |
| 2020 | $2,812 | $26,543 | $0 | $0 |
| 2019 | $2,704 | $23,025 | $0 | $0 |
| 2018 | $2,668 | $21,458 | $0 | $0 |
| 2017 | $2,541 | $20,549 | $0 | $0 |
| 2016 | $2,288 | $20,982 | $1,250 | $19,732 |
| 2014 | $2,186 | $14,057 | $1,000 | $13,057 |
Mortgage History
| Date | Status | Loan Amount | Loan Type |
|---|---|---|---|
| Open | $205,000 | New Conventional | |
| Previous Owner | $437,750 | New Conventional | |
| Previous Owner | $144,000 | New Conventional | |
| Previous Owner | $50,000 | New Conventional |
Deed History
| Date | Type | Sale Price | Title Company |
|---|---|---|---|
| Warranty Deed | $525,000 | Title Services Of The Valley | |
| Warranty Deed | $515,000 | Title Alliance | |
| Special Warranty Deed | $392,384 | The Talon Group Tempe Supers | |
| Cash Sale Deed | $254,511 | The Talon Group Tempe Supers |
Similar Homes in Maricopa, AZ
Source: Arizona Regional Multiple Listing Service (ARMLS)
MLS Number: 6760704
APN: 512-05-249
- 22500 N Greenland Park Dr
- 44215 W Granite Dr
- 44565 W Garden Ln
- 44566 W Granite Dr
- 44152 W Pioneer Rd
- 44023 W Stonecreek Rd
- 44161 W Venture Ln
- 44102 W Venture Ln
- 44254 W Adobe Cir
- 44566 W High Desert Trail
- 44092 W Stonecreek Rd
- 44032 W Garden Ln
- 22737 N Sunset Dr
- 43958 W Stonecreek Rd
- 44560 W Copper Trail
- 44438 W Canyon Creek Dr
- 21998 N Greenland Park Dr
- 44449 W Canyon Creek Dr
- 22348 N Braden Rd
- 44192 W Canyon Creek Dr






