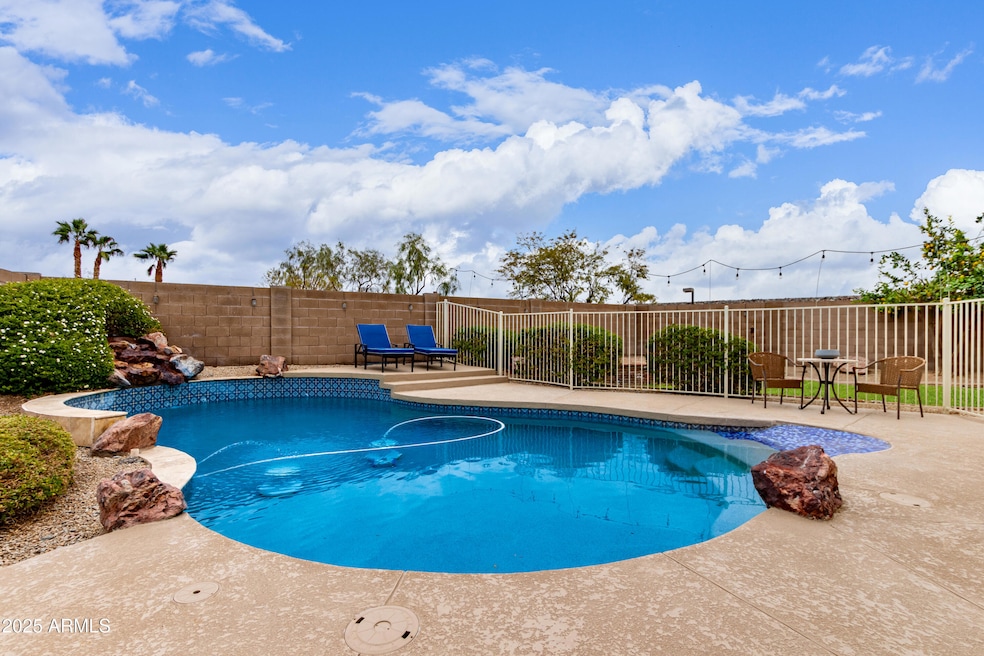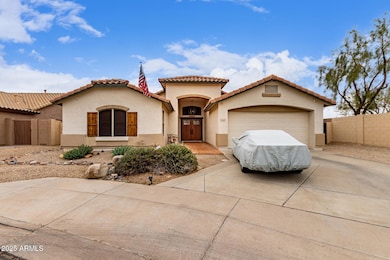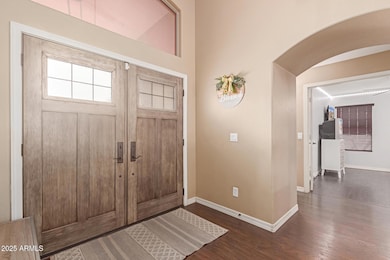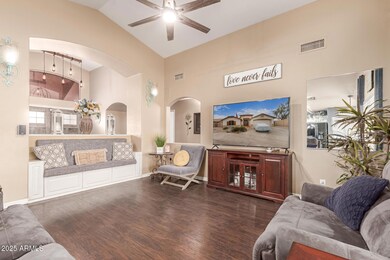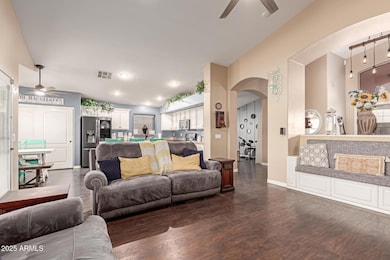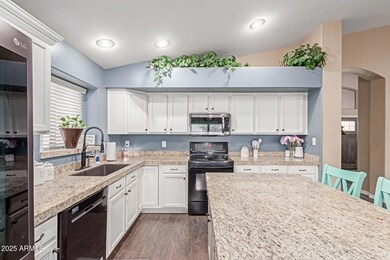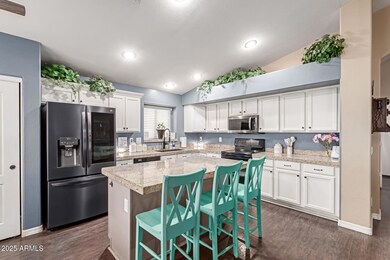
22415 N 34th Ln Phoenix, AZ 85027
North Deer Valley NeighborhoodEstimated payment $3,499/month
Highlights
- Fitness Center
- Play Pool
- Clubhouse
- Desert Sage Elementary School Rated A-
- Mountain View
- Vaulted Ceiling
About This Home
Private Cul-de-Sac Home with Mountain Views & Resort-Style Backyard. Discover this exceptional home perfectly situated on a prime cul-de-sac lot with breathtaking mountain views and direct access to a scenic walking trail. A charming Saltillo-tiled courtyard walkway leads to an impressive $9,000 custom double-door entry, complemented by a two-car garage and RV gate, creating an inviting and stylish curb appeal. Step inside the expansive great room, where designer niches and an open, airy layout offer a perfect blend of elegance and comfort. This home features beautifully updated wood floors throughout, three bedrooms, a dedicated office (optional fourth bedroom), and a versatile flex room, currently used as a music space. The kitchen features a large island with breakfast bar, granite... countertops, a spacious pantry, and ample cabinetry perfect for everyday cooking and entertaining. The vaulted primary suite offers serene poolside views with private patio access, while the ensuite bath boasts dual vanities, a walk-in shower, and a spacious walk-in closet. Escape to your resort-style backyard, featuring a beach-entry pool with a soothing waterfall, mountain views, and a lush raised garden bed with fruit trees - your own private desert oasis. Additional highlights include: Gated pool area for safety, RV gate & parking, Epoxy-coated garage with built-in storage, Dual-pane windows & ceiling fans, Reverse osmosis system & rain gutters. Enjoy easy access to the Community Center and Park, offering a full gymnasium with regulation basketball hoops, an indoor walking track, a fitness center, game room, computer lab, toddler playroom, dance/exercise room, and classes. Conveniently located near I-17, Loop 101, The Shops at NorTerra, Peoria Spring Training, Six Flags Hurricane Harbor, golf courses, and more! This rare desert retreat offers the perfect blend of luxury, convenience, and outdoor living - don't miss out!
Open House Schedule
-
Sunday, April 27, 202512:00 to 3:00 pm4/27/2025 12:00:00 PM +00:004/27/2025 3:00:00 PM +00:00Add to Calendar
Home Details
Home Type
- Single Family
Est. Annual Taxes
- $2,267
Year Built
- Built in 2000
Lot Details
- 8,400 Sq Ft Lot
- Cul-De-Sac
- Desert faces the front and back of the property
- Block Wall Fence
- Front and Back Yard Sprinklers
HOA Fees
- $45 Monthly HOA Fees
Parking
- 2 Car Garage
Home Design
- Wood Frame Construction
- Tile Roof
Interior Spaces
- 1,967 Sq Ft Home
- 1-Story Property
- Vaulted Ceiling
- Ceiling Fan
- Double Pane Windows
- Mountain Views
- Washer and Dryer Hookup
Kitchen
- Eat-In Kitchen
- Breakfast Bar
- Built-In Microwave
- Kitchen Island
- Granite Countertops
Flooring
- Wood
- Tile
Bedrooms and Bathrooms
- 3 Bedrooms
- Primary Bathroom is a Full Bathroom
- 2 Bathrooms
- Dual Vanity Sinks in Primary Bathroom
Pool
- Play Pool
- Fence Around Pool
Schools
- Desert Sage Elementary School
- Hillcrest Middle School
- Sandra Day O'connor High School
Utilities
- Cooling Available
- Heating System Uses Natural Gas
- High Speed Internet
- Cable TV Available
Additional Features
- No Interior Steps
- Playground
Listing and Financial Details
- Tax Lot 315
- Assessor Parcel Number 206-02-317
Community Details
Overview
- Association fees include ground maintenance
- Adobe Highlands Association, Phone Number (623) 412-1678
- Built by Continental Homes
- Adobe Highlands Subdivision
Amenities
- Clubhouse
- Recreation Room
Recreation
- Tennis Courts
- Racquetball
- Community Playground
- Fitness Center
- Bike Trail
Map
Home Values in the Area
Average Home Value in this Area
Tax History
| Year | Tax Paid | Tax Assessment Tax Assessment Total Assessment is a certain percentage of the fair market value that is determined by local assessors to be the total taxable value of land and additions on the property. | Land | Improvement |
|---|---|---|---|---|
| 2025 | $2,267 | $26,339 | -- | -- |
| 2024 | $2,229 | $25,085 | -- | -- |
| 2023 | $2,229 | $38,510 | $7,700 | $30,810 |
| 2022 | $2,146 | $29,800 | $5,960 | $23,840 |
| 2021 | $2,241 | $27,430 | $5,480 | $21,950 |
| 2020 | $2,200 | $25,860 | $5,170 | $20,690 |
| 2019 | $2,133 | $25,180 | $5,030 | $20,150 |
| 2018 | $2,059 | $23,480 | $4,690 | $18,790 |
| 2017 | $1,988 | $20,710 | $4,140 | $16,570 |
| 2016 | $1,876 | $19,220 | $3,840 | $15,380 |
| 2015 | $1,674 | $18,910 | $3,780 | $15,130 |
Property History
| Date | Event | Price | Change | Sq Ft Price |
|---|---|---|---|---|
| 04/20/2025 04/20/25 | Price Changed | $584,999 | +0.2% | $297 / Sq Ft |
| 04/19/2025 04/19/25 | Price Changed | $584,000 | -2.7% | $297 / Sq Ft |
| 04/08/2025 04/08/25 | Price Changed | $599,999 | -2.3% | $305 / Sq Ft |
| 04/02/2025 04/02/25 | Price Changed | $613,999 | 0.0% | $312 / Sq Ft |
| 03/24/2025 03/24/25 | Price Changed | $614,000 | -0.2% | $312 / Sq Ft |
| 03/11/2025 03/11/25 | Price Changed | $615,000 | -0.8% | $313 / Sq Ft |
| 03/04/2025 03/04/25 | Price Changed | $619,999 | -0.8% | $315 / Sq Ft |
| 02/13/2025 02/13/25 | For Sale | $625,000 | -- | $318 / Sq Ft |
Deed History
| Date | Type | Sale Price | Title Company |
|---|---|---|---|
| Interfamily Deed Transfer | -- | None Available | |
| Trustee Deed | $384,152 | None Available | |
| Trustee Deed | $384,152 | Servicelink | |
| Special Warranty Deed | -- | Servicelink | |
| Interfamily Deed Transfer | -- | First American Title Ins Co | |
| Warranty Deed | $395,000 | First American Title Ins Co | |
| Corporate Deed | $156,838 | Century Title Agency Inc | |
| Corporate Deed | -- | Century Title Agency Inc |
Mortgage History
| Date | Status | Loan Amount | Loan Type |
|---|---|---|---|
| Open | $135,000 | New Conventional | |
| Closed | $55,000 | New Conventional | |
| Previous Owner | $322,000 | Negative Amortization | |
| Previous Owner | $130,000 | Credit Line Revolving | |
| Previous Owner | $147,000 | Fannie Mae Freddie Mac | |
| Previous Owner | $141,500 | Unknown | |
| Previous Owner | $50,000 | Credit Line Revolving | |
| Previous Owner | $121,800 | New Conventional |
Similar Homes in the area
Source: Arizona Regional Multiple Listing Service (ARMLS)
MLS Number: 6814642
APN: 206-02-317
- 22208 N 34th Ln
- 3419 W Via Montoya Dr
- 3514 W Sands Dr
- 3433 W Louise Dr
- 3150 W Foothill Dr
- 22627 N 31st Dr
- 21655 N 36th Ave Unit 104
- 3206 W Knudsen Dr
- 3212 W Walter Way
- 3129 W Walter Way
- 21655 N 36th Ave Unit 121
- 21655 N 36th Ave Unit 106
- 21655 N 36th Ave Unit 117
- 3127 W Folgers Rd
- 3417 W Abraham Ln
- 3635 W Firehawk Dr
- 29XX W Foothill Dr Unit 1
- 2941 W Foothill Dr
- 3116 W Folgers Rd
- 3610 W Abraham Ln
