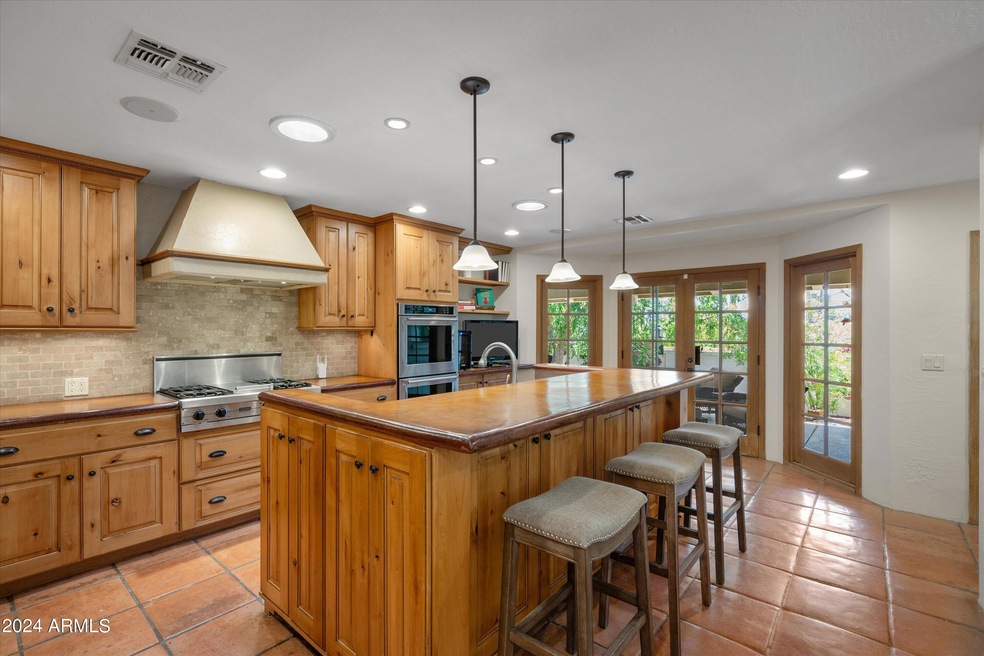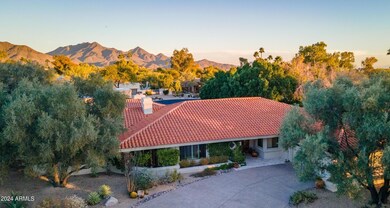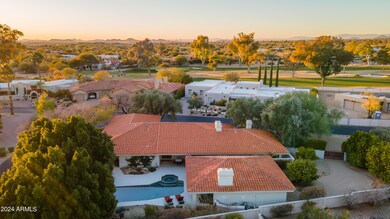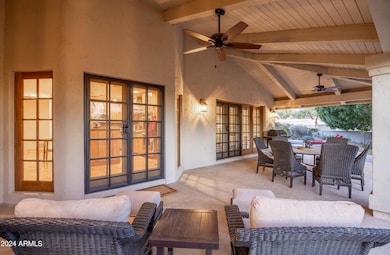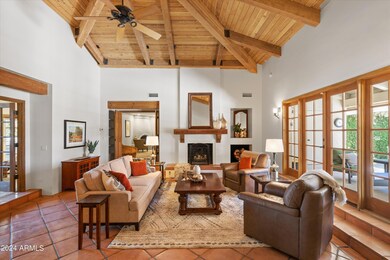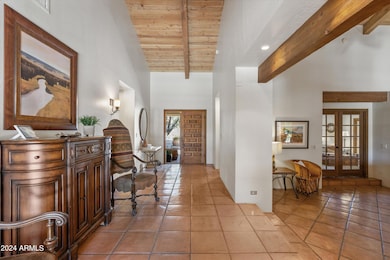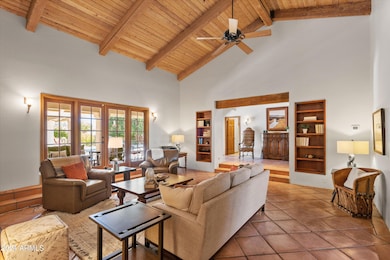
22415 N La Senda Dr Unit 5 Scottsdale, AZ 85255
Pinnacle Peak NeighborhoodHighlights
- Guest House
- Golf Course Community
- RV Gated
- Pinnacle Peak Elementary School Rated A
- Private Pool
- Mountain View
About This Home
As of March 2025Looking for privacy? Nestled in the gated community of Pinnacle Peak Country Club Estates, this charming 3 BR/ 3.5 BA desert retreat is situated on a quiet, private half acre corner site. You will immediately feel the tranquility & peace of this property due, in part, by the mature ficus & citrus trees. This home features 2 BR with Office/Den & 3 BA in the main house as well as a beautiful, detached 738 SF Casita which can be used for extended family or guests, as a home office, gym or studio.The gorgeous estate features Saltillo tile, wood beams and ceilings throughout, 4 fireplaces, & French doors opening from each room to covered patios for true Southwestern indoor/outdoor living. A large, sparkling pebble tech pool invites complete relaxation and a backyard just perfect for pet lovers. Enjoy the outdoors against the backdrop of Arizona's stunning landscape. The property truly embodies the essence of upscale desert living in the prestigious Pinnacle Peak community.
Property Details
Home Type
- Multi-Family
Est. Annual Taxes
- $6,721
Year Built
- Built in 1982
Lot Details
- 0.52 Acre Lot
- Desert faces the front of the property
- Block Wall Fence
- Corner Lot
HOA Fees
- $172 Monthly HOA Fees
Parking
- 2 Car Garage
- Oversized Parking
- RV Gated
Home Design
- Santa Barbara Architecture
- Property Attached
- Tile Roof
- Block Exterior
- Stucco
Interior Spaces
- 3,717 Sq Ft Home
- 1-Story Property
- Vaulted Ceiling
- Skylights
- Double Pane Windows
- ENERGY STAR Qualified Windows with Low Emissivity
- Wood Frame Window
- Living Room with Fireplace
- 3 Fireplaces
- Mountain Views
- Security System Owned
- Washer and Dryer Hookup
Kitchen
- Eat-In Kitchen
- Breakfast Bar
- Gas Cooktop
- Built-In Microwave
- ENERGY STAR Qualified Appliances
- Kitchen Island
Flooring
- Carpet
- Tile
Bedrooms and Bathrooms
- 3 Bedrooms
- Fireplace in Primary Bedroom
- Remodeled Bathroom
- Primary Bathroom is a Full Bathroom
- 3.5 Bathrooms
- Dual Vanity Sinks in Primary Bathroom
- Bathtub With Separate Shower Stall
Outdoor Features
- Private Pool
- Outdoor Fireplace
Additional Homes
- Guest House
Schools
- Desert Shadows Elementary School
- Pinnacle Peak Preparatory Middle School
- Paradise Valley High School
Utilities
- Cooling Available
- Heating System Uses Propane
- Septic Tank
- High Speed Internet
- Cable TV Available
Listing and Financial Details
- Tax Lot 43
- Assessor Parcel Number 212-01-377
Community Details
Overview
- Association fees include ground maintenance
- Brown Comm. Mgmt Association, Phone Number (480) 539-1396
- Built by CUSTOM-SUNNY SAMSON
- Pinnacle Peak Country Club Estates Subdivision
Recreation
- Golf Course Community
- Bike Trail
Security
- Security Guard
Map
Home Values in the Area
Average Home Value in this Area
Property History
| Date | Event | Price | Change | Sq Ft Price |
|---|---|---|---|---|
| 03/26/2025 03/26/25 | Sold | $1,525,000 | -7.6% | $410 / Sq Ft |
| 09/11/2024 09/11/24 | For Sale | $1,650,000 | -- | $444 / Sq Ft |
Tax History
| Year | Tax Paid | Tax Assessment Tax Assessment Total Assessment is a certain percentage of the fair market value that is determined by local assessors to be the total taxable value of land and additions on the property. | Land | Improvement |
|---|---|---|---|---|
| 2025 | $6,829 | $83,841 | -- | -- |
| 2024 | $6,721 | $79,848 | -- | -- |
| 2023 | $6,721 | $102,510 | $20,500 | $82,010 |
| 2022 | $6,615 | $75,810 | $15,160 | $60,650 |
| 2021 | $6,746 | $72,010 | $14,400 | $57,610 |
| 2020 | $6,540 | $68,400 | $13,680 | $54,720 |
| 2019 | $6,591 | $66,150 | $13,230 | $52,920 |
| 2018 | $6,395 | $64,770 | $12,950 | $51,820 |
| 2017 | $6,088 | $61,670 | $12,330 | $49,340 |
| 2016 | $6,014 | $60,010 | $12,000 | $48,010 |
| 2015 | $5,703 | $58,010 | $11,600 | $46,410 |
Mortgage History
| Date | Status | Loan Amount | Loan Type |
|---|---|---|---|
| Open | $1,287,750 | New Conventional | |
| Previous Owner | $453,025 | New Conventional | |
| Previous Owner | $490,000 | New Conventional | |
| Previous Owner | $150,000 | Credit Line Revolving | |
| Previous Owner | $495,000 | Purchase Money Mortgage | |
| Previous Owner | $84,000 | Credit Line Revolving | |
| Previous Owner | $61,800 | Credit Line Revolving | |
| Previous Owner | $494,400 | New Conventional | |
| Previous Owner | $200,000 | Unknown |
Deed History
| Date | Type | Sale Price | Title Company |
|---|---|---|---|
| Warranty Deed | $1,515,000 | Wfg National Title Insurance C | |
| Interfamily Deed Transfer | -- | None Available | |
| Interfamily Deed Transfer | -- | -- | |
| Quit Claim Deed | -- | Fidelity National Title | |
| Interfamily Deed Transfer | -- | -- | |
| Warranty Deed | $618,000 | Fidelity National Title |
Similar Homes in Scottsdale, AZ
Source: Arizona Regional Multiple Listing Service (ARMLS)
MLS Number: 6755685
APN: 212-01-377
- 22218 N La Senda Dr
- 22619 N La Senda Dr
- 22402 N 84th Place
- 8119 E Foothills Dr Unit 2
- 8337 E La Senda Dr
- 8432 E La Senda Dr
- 23002 N Country Club Trail
- 8520 E Via Montoya
- 8307 E Vista de Valle
- 8124 E Paraiso Dr Unit 2
- 8530 E Via Montoya
- 8245 E Via Del Sol Dr
- 8262 E Vista de Valle
- 8003 E Sands Dr
- 8406 E Calle Buena Vista
- 8623 E Clubhouse Way
- 8624 E Clubhouse Way
- 8565 E Vista Del Lago
- 8130 E Vista Bonita Dr
- 23335 N Country Club Trail
