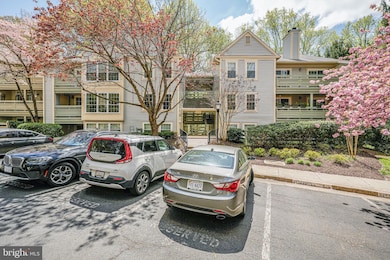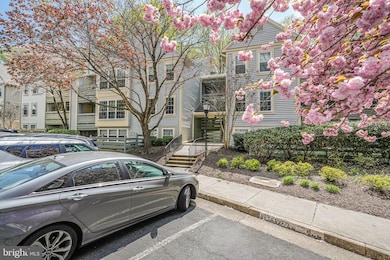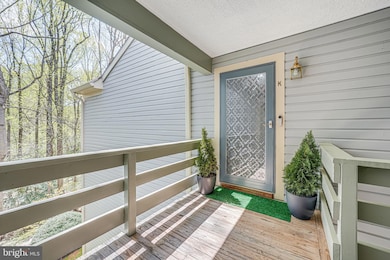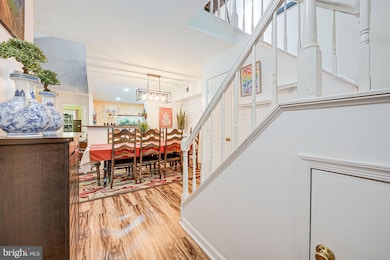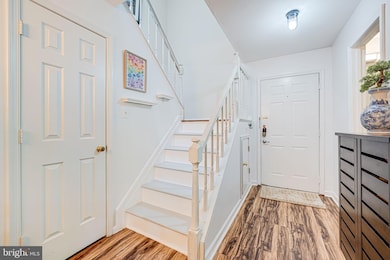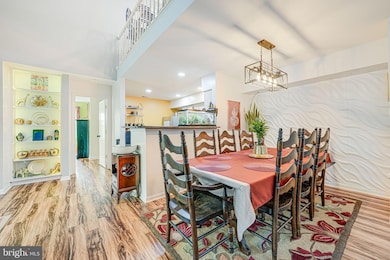
2241C Lovedale Ln Unit 412C Reston, VA 20191
Estimated payment $3,477/month
Highlights
- No Units Above
- View of Trees or Woods
- Contemporary Architecture
- Terraset Elementary Rated A-
- Open Floorplan
- 3-minute walk to Park at Shadowood Condominiums
About This Home
Welcome to 2241 C Lovedale Lane, a stunning top-level condo in the heart of Reston that offers a rare blend of modern design, spacious comfort, and an unbeatable location.
This beautifully maintained 2-bedroom, 2-bathroom home with a versatile loft delivers an open and airy floor plan with soaring vaulted ceilings, skylights that bathe the space in natural light, and a bright, welcoming atmosphere throughout. The loft adds the perfect bonus space—ideal for a home office, gym, guest area, or creative studio. In the loft, you’ll also find a mounted 120-inch projector screen that can convey, and a deep freezer discreetly tucked into the closet, providing extra storage for your needs.
The home is fully smart enabled, offering seamless control of the entire property from your phone—including the brand new smart washer, dryer, and high-efficiency hybrid hot water heater with leak detection and auto shut-off. Additional smart upgrades include a Nest Smart Thermostat, Yale Smart Lock on the front door, Smart Doorbell, Nest Smoke/CO2 Detector, and fingerprint-enabled door knobs, along with customizable smart lighting throughout the home, and a regularly maintained HVAC system to ensure long-term comfort and peace of mind.
Enjoy cozy evenings by the annually inspected and professionally maintained wood-burning fireplace—a rare feature. The TV mounted above the mantel also conveys with the property, offering added value and convenience. The living area flows into a sunroom overlooking a peaceful canopy of trees, creating the perfect space to read, relax, or work from home. Step onto your private balcony with a push-button extendable awning to enjoy the serene, tree-lined surroundings.
The updated kitchen features granite countertops, stainless steel appliances, a new garbage disposal, and ample cabinet space. The primary suite includes a large walk-in closet and private ensuite bath, while the second bedroom and full bath are conveniently located for guests or roommates.
Located just minutes from Reston Town Center, Silver Line Metro, shopping, dining, and major commuter routes, this home checks every box.
This rare Reston gem blends lifestyle, location, and luxury—and it won’t be on the market long!
Property Details
Home Type
- Condominium
Est. Annual Taxes
- $4,912
Year Built
- Built in 1986
Lot Details
- No Units Above
- Property is in excellent condition
HOA Fees
Home Design
- Contemporary Architecture
- Vinyl Siding
Interior Spaces
- 1,474 Sq Ft Home
- Property has 3 Levels
- Open Floorplan
- Skylights
- Recessed Lighting
- Wood Burning Fireplace
- Fireplace With Glass Doors
- Dining Area
- Views of Woods
- Intercom
Kitchen
- Electric Oven or Range
- Built-In Microwave
- Ice Maker
- Dishwasher
- Stainless Steel Appliances
- Upgraded Countertops
- Disposal
Flooring
- Carpet
- Luxury Vinyl Plank Tile
Bedrooms and Bathrooms
- 2 Main Level Bedrooms
- 2 Full Bathrooms
- Soaking Tub
Laundry
- Laundry in unit
- Front Loading Dryer
- Front Loading Washer
Parking
- On-Street Parking
- Parking Lot
- 1 Assigned Parking Space
Outdoor Features
- Balcony
Schools
- South Lakes High School
Utilities
- Central Air
- Heat Pump System
- Electric Water Heater
Listing and Financial Details
- Assessor Parcel Number 0262 19 0412C
Community Details
Overview
- Association fees include common area maintenance, exterior building maintenance, insurance, road maintenance, snow removal, trash, water
- Low-Rise Condominium
- Abaris Real Estate Management Condos
- Bristol House Subdivision
Recreation
- Tennis Courts
- Community Basketball Court
- Community Playground
- Community Pool
- Bike Trail
Pet Policy
- Pets Allowed
- Pet Size Limit
Security
- Storm Doors
- Fire and Smoke Detector
Map
Home Values in the Area
Average Home Value in this Area
Property History
| Date | Event | Price | Change | Sq Ft Price |
|---|---|---|---|---|
| 04/18/2025 04/18/25 | Pending | -- | -- | -- |
| 04/17/2025 04/17/25 | For Sale | $449,900 | +11.1% | $305 / Sq Ft |
| 06/22/2022 06/22/22 | Sold | $405,000 | -1.7% | $275 / Sq Ft |
| 06/08/2022 06/08/22 | For Sale | $412,000 | 0.0% | $280 / Sq Ft |
| 05/24/2022 05/24/22 | Pending | -- | -- | -- |
| 05/21/2022 05/21/22 | For Sale | $412,000 | +45.1% | $280 / Sq Ft |
| 02/26/2016 02/26/16 | Sold | $284,000 | -3.7% | $193 / Sq Ft |
| 01/05/2016 01/05/16 | Pending | -- | -- | -- |
| 12/03/2015 12/03/15 | For Sale | $295,000 | -- | $200 / Sq Ft |
Similar Homes in Reston, VA
Source: Bright MLS
MLS Number: VAFX2233172
- 2241C Lovedale Ln Unit 412C
- 2229 Lovedale Ln Unit E, 303B
- 11701 Karbon Hill Ct Unit 503A
- 2217H Lovedale Ln Unit 209A
- 2206 Castle Rock Square Unit 22C
- 11649 Stoneview Square Unit 89/11C
- 2247 Castle Rock Square Unit 1B
- 11629 Stoneview Square Unit 79/1B
- 11605 Stoneview Square Unit 65/11C
- 11739 Ledura Ct Unit 108
- 11736 Decade Ct
- 11610 Windbluff Ct Unit 7/ 7B1
- 2310 Glade Bank Way
- 11608 Windbluff Ct Unit 7/007B2
- 11537 Ivy Bush Ct
- 11557 Rolling Green Ct Unit 100-A
- 11530 Ivy Bush Ct
- 11562 Rolling Green Ct Unit 200
- 11856 Saint Trinians Ct
- 11801 Coopers Ct

