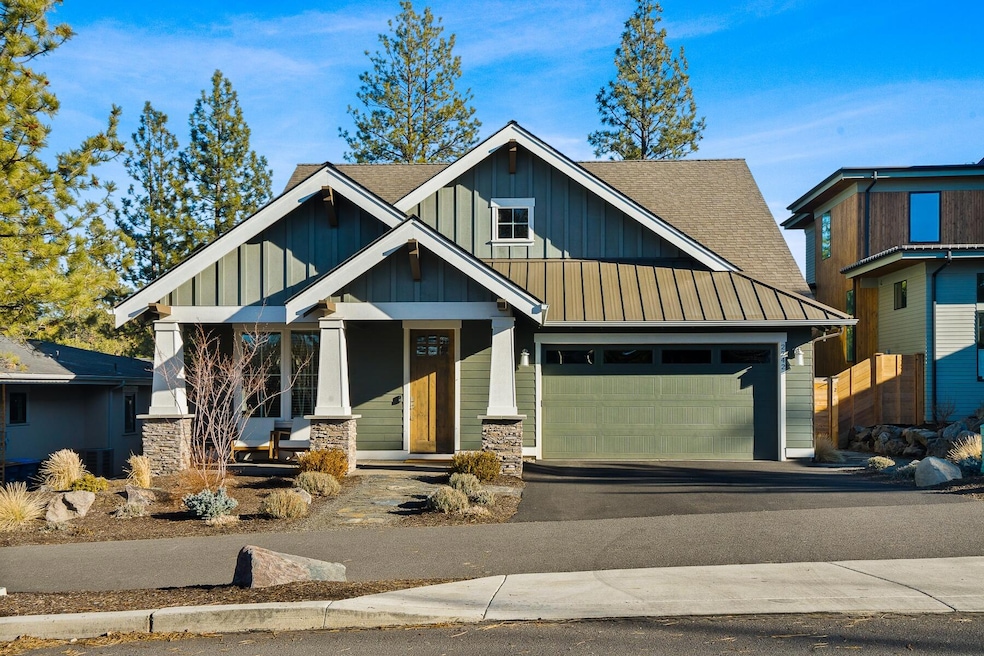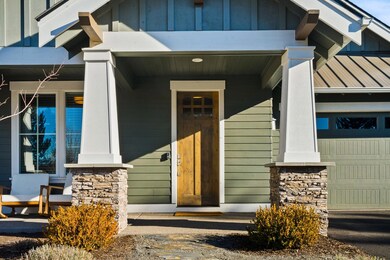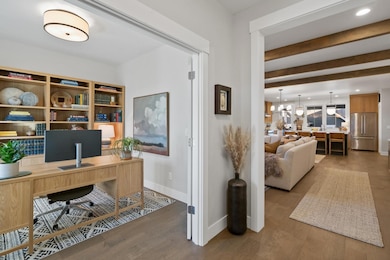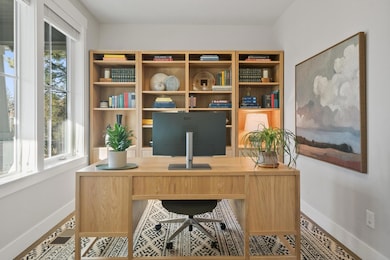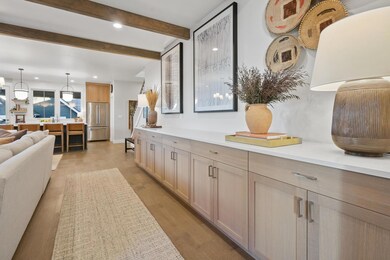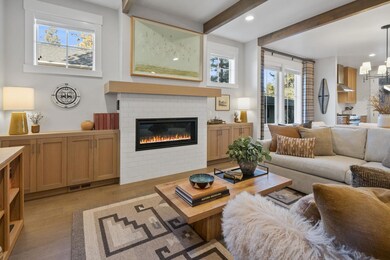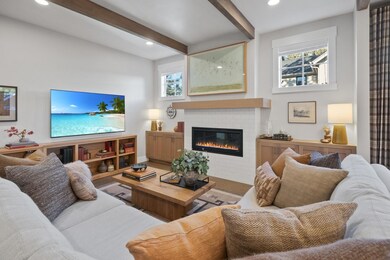
2242 NW Reserve Camp Ct Bend, OR 97703
Summit West NeighborhoodEstimated payment $10,863/month
Highlights
- Accessory Dwelling Unit (ADU)
- Open Floorplan
- Home Energy Score
- William E. Miller Elementary School Rated A-
- Craftsman Architecture
- Territorial View
About This Home
Nestled at the heart of Bend's westside—where Northwest Crossing, Awbrey Butte, and Shevlin Park meet—this 2022 built craftsman home blends timeless design with modern amenities.The open floor plan is filled with natural light, showcasing a great room with exposed beams flowing into a chef's kitchen featuring a large island, quartz countertops, Jenair appliances, and a well-equipped pantry, perfect for entertaining.The main level offers a serene primary suite and a private office ideal for remote work. Upstairs, two bedrooms, a full bath and bonus room provide space for relaxation.A 528-sq-ft ADU adds versatility, offering a private 1-bedroom, 1-bath retreat with full kitchen and laundry. The beautifully landscaped backyard features a wood-burning fire pit area, a sitting area and a large covered deck with surround sound and recessed lighting for year-round enjoyment.Close to Discovery Park, schools, trails and restaurants, this home combines luxury and convenience.
Open House Schedule
-
Saturday, April 26, 202511:00 am to 1:00 pm4/26/2025 11:00:00 AM +00:004/26/2025 1:00:00 PM +00:00Add to Calendar
Home Details
Home Type
- Single Family
Est. Annual Taxes
- $10,062
Year Built
- Built in 2022
Lot Details
- 7,841 Sq Ft Lot
- Fenced
- Drip System Landscaping
- Native Plants
- Level Lot
- Front and Back Yard Sprinklers
- Property is zoned RS, RS
Parking
- 2 Car Attached Garage
- Garage Door Opener
- Driveway
Property Views
- Territorial
- Neighborhood
Home Design
- Craftsman Architecture
- Stem Wall Foundation
- Frame Construction
- Composition Roof
- Metal Roof
Interior Spaces
- 2,918 Sq Ft Home
- 2-Story Property
- Open Floorplan
- Built-In Features
- Ceiling Fan
- Gas Fireplace
- Double Pane Windows
- ENERGY STAR Qualified Windows
- Vinyl Clad Windows
- Great Room with Fireplace
- Home Office
- Bonus Room
Kitchen
- Eat-In Kitchen
- Oven
- Range with Range Hood
- Microwave
- Dishwasher
- Kitchen Island
- Solid Surface Countertops
- Disposal
Flooring
- Wood
- Carpet
- Tile
Bedrooms and Bathrooms
- 4 Bedrooms
- Primary Bedroom on Main
- Linen Closet
- Walk-In Closet
- Double Vanity
- Bathtub with Shower
- Bathtub Includes Tile Surround
Laundry
- Laundry Room
- Dryer
- Washer
Home Security
- Security System Owned
- Smart Lights or Controls
- Carbon Monoxide Detectors
- Fire and Smoke Detector
Eco-Friendly Details
- Home Energy Score
- Smart Irrigation
Additional Homes
- Accessory Dwelling Unit (ADU)
- 528 SF Accessory Dwelling Unit
Schools
- William E Miller Elementary School
- Pacific Crest Middle School
- Summit High School
Utilities
- Forced Air Zoned Heating and Cooling System
- Heating System Uses Natural Gas
- Natural Gas Connected
- Tankless Water Heater
- Cable TV Available
Listing and Financial Details
- Tax Lot 15
- Assessor Parcel Number 282717
Community Details
Overview
- Property has a Home Owners Association
- Outcrop Subdivision
- The community has rules related to covenants, conditions, and restrictions, covenants
- Electric Vehicle Charging Station
Recreation
- Park
- Trails
Map
Home Values in the Area
Average Home Value in this Area
Tax History
| Year | Tax Paid | Tax Assessment Tax Assessment Total Assessment is a certain percentage of the fair market value that is determined by local assessors to be the total taxable value of land and additions on the property. | Land | Improvement |
|---|---|---|---|---|
| 2024 | $10,062 | $600,920 | -- | -- |
| 2023 | $9,327 | $583,420 | $0 | $0 |
| 2022 | $5,461 | $112,090 | $0 | $0 |
| 2021 | $1,776 | $112,090 | $0 | $0 |
Property History
| Date | Event | Price | Change | Sq Ft Price |
|---|---|---|---|---|
| 03/26/2025 03/26/25 | For Sale | $1,799,500 | +10.4% | $617 / Sq Ft |
| 06/30/2023 06/30/23 | Sold | $1,630,000 | -4.1% | $545 / Sq Ft |
| 05/17/2023 05/17/23 | Pending | -- | -- | -- |
| 03/23/2023 03/23/23 | For Sale | $1,699,000 | +25.9% | $568 / Sq Ft |
| 03/29/2022 03/29/22 | Sold | $1,350,000 | 0.0% | $548 / Sq Ft |
| 12/08/2021 12/08/21 | Pending | -- | -- | -- |
| 11/12/2021 11/12/21 | For Sale | $1,350,000 | -- | $548 / Sq Ft |
Deed History
| Date | Type | Sale Price | Title Company |
|---|---|---|---|
| Warranty Deed | $1,630,000 | Western Title | |
| Warranty Deed | $1,350,000 | Amerititle |
Mortgage History
| Date | Status | Loan Amount | Loan Type |
|---|---|---|---|
| Open | $325,000 | No Value Available | |
| Open | $726,200 | New Conventional | |
| Previous Owner | $1,080,000 | New Conventional |
Similar Homes in Bend, OR
Source: Central Oregon Association of REALTORS®
MLS Number: 220197150
APN: 282717
- 1931 NW Fields St
- 2724 NW Shields Dr
- 2926 NW Chianti Ln
- 2927 NW Celilo Ln
- 2058 NW Pinot Ct
- 1595 NW Mt Washington Dr
- 1834 NW Fields St
- 2083 NW Shiraz Ct
- 2720 NW Lemhi Pass Dr
- 2296 NW Skyline Ranch Rd
- 2976 NW Polarstar Ave Unit Lot 19
- 2077 NW Lobinie Ct
- 2963 NW Polarstar Ave Unit Lot 13
- 3019 NW Polarstar Ave
- 2302 NW Brickyard St
- 1676 NW William Clark St
- 2341 NW Brickyard St
- 1726 NW Fields St
- 2926 NW Chardonnay Ln
- 3003 NW Celilo Ln
