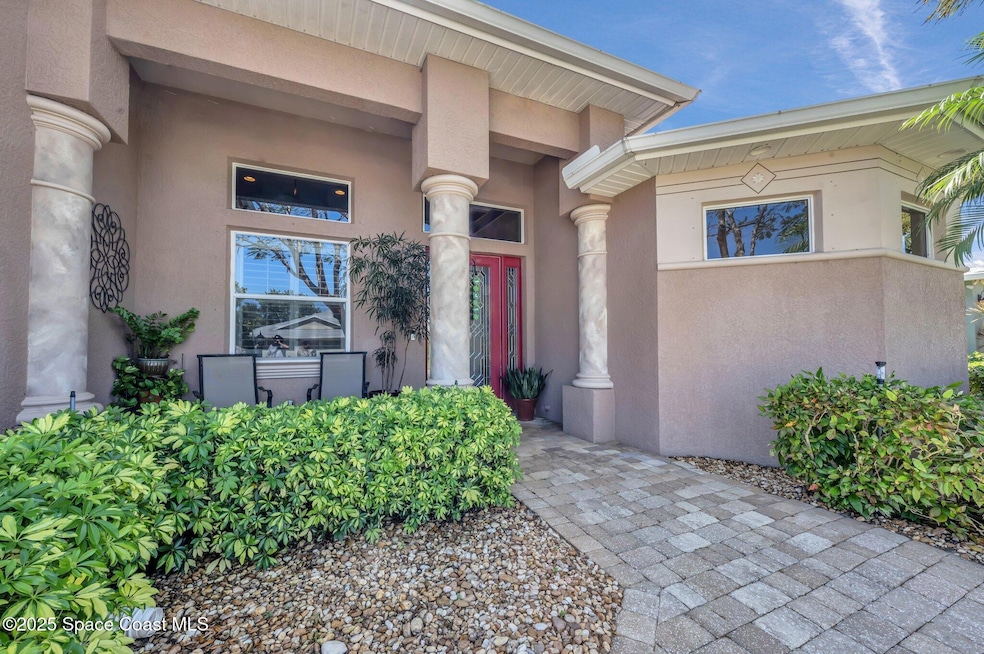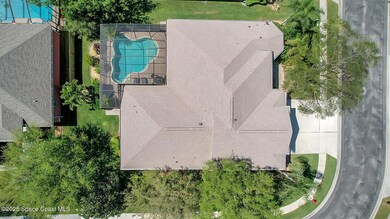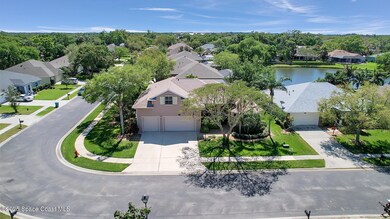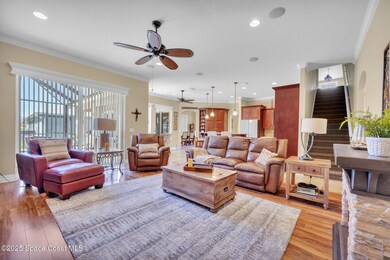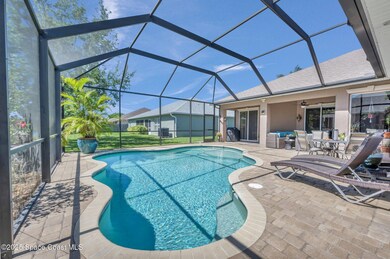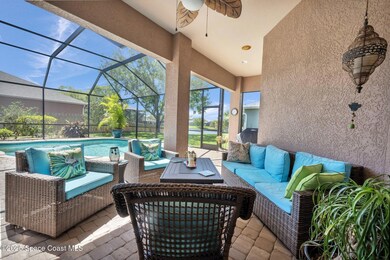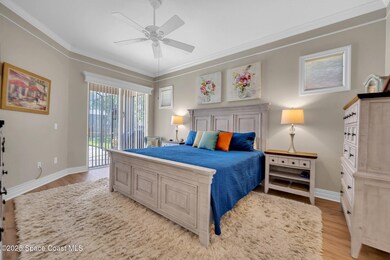
2242 Woodfield Cir Melbourne, FL 32904
Estimated payment $4,074/month
Highlights
- In Ground Pool
- Corner Lot
- 3 Car Garage
- Melbourne Senior High School Rated A-
- Central Heating and Cooling System
- North Facing Home
About This Home
Welcome home to comfort and convenience! This spacious, beautifully designed home offers plentiful of storage, custom built-ins in both the kitchen and living rooms, and generous closet space. Unwind in the master bath's jacuzzi tub or soak in breathtaking lake views and stunning sunsets from your corner lot in the gated Woodfield community. Your screened, heated pool with a paver deck is perfect for year-round enjoyment. The custom home office and 2nd floor billiard room add charm and function, and the pool table stays! Your kitchen features a newer cooktop and wall oven for those big family gatherings, while the tankless gas water heater ensures endless hot water. With a 2023 roof, hurricane shutters, and a 3-car garage, this home is both stylish and practical. Plus, you're just minutes from work, shopping, and dining—everything you need, right at your fingertips!
Home Details
Home Type
- Single Family
Est. Annual Taxes
- $4,547
Year Built
- Built in 2006
Lot Details
- 0.26 Acre Lot
- North Facing Home
- Corner Lot
HOA Fees
- $68 Monthly HOA Fees
Parking
- 3 Car Garage
Home Design
- Block Exterior
- Stucco
Interior Spaces
- 2,960 Sq Ft Home
- 1-Story Property
Bedrooms and Bathrooms
- 4 Bedrooms
- 3 Full Bathrooms
Pool
- In Ground Pool
- Screen Enclosure
Schools
- Meadowlane Elementary School
- Central Middle School
- Melbourne High School
Utilities
- Central Heating and Cooling System
Community Details
- Woodfield At Heritage Oaks Association
- Woodfield At Heritage Oaks Ph 3 A Replat Of A Port Subdivision
Listing and Financial Details
- Assessor Parcel Number 28-37-07-32-00000.0-0114.00
Map
Home Values in the Area
Average Home Value in this Area
Tax History
| Year | Tax Paid | Tax Assessment Tax Assessment Total Assessment is a certain percentage of the fair market value that is determined by local assessors to be the total taxable value of land and additions on the property. | Land | Improvement |
|---|---|---|---|---|
| 2023 | $4,492 | $337,140 | $0 | $0 |
| 2022 | $4,203 | $327,330 | $0 | $0 |
| 2021 | $4,433 | $317,800 | $0 | $0 |
| 2020 | $4,377 | $313,420 | $0 | $0 |
| 2019 | $4,400 | $306,380 | $0 | $0 |
| 2018 | $4,417 | $300,670 | $0 | $0 |
| 2017 | $4,089 | $274,490 | $0 | $0 |
| 2016 | $3,543 | $231,630 | $50,000 | $181,630 |
| 2015 | $3,640 | $230,020 | $45,000 | $185,020 |
| 2014 | $3,645 | $228,200 | $46,000 | $182,200 |
Property History
| Date | Event | Price | Change | Sq Ft Price |
|---|---|---|---|---|
| 03/13/2025 03/13/25 | For Sale | $649,900 | +66.6% | $220 / Sq Ft |
| 03/12/2025 03/12/25 | Pending | -- | -- | -- |
| 07/07/2016 07/07/16 | Sold | $390,000 | -9.1% | $132 / Sq Ft |
| 05/20/2016 05/20/16 | Pending | -- | -- | -- |
| 05/02/2016 05/02/16 | For Sale | $429,000 | -- | $145 / Sq Ft |
Deed History
| Date | Type | Sale Price | Title Company |
|---|---|---|---|
| Warranty Deed | $170,000 | Precise Title Inc | |
| Warranty Deed | $390,000 | Supreme Title | |
| Warranty Deed | $524,500 | Alliance Title | |
| Warranty Deed | $75,000 | Alliance Title Brevard Llc |
Mortgage History
| Date | Status | Loan Amount | Loan Type |
|---|---|---|---|
| Open | $337,156 | New Conventional | |
| Closed | $40,000 | Credit Line Revolving | |
| Previous Owner | $312,000 | No Value Available | |
| Previous Owner | $346,750 | New Conventional | |
| Previous Owner | $409,000 | No Value Available |
Similar Homes in the area
Source: Space Coast MLS (Space Coast Association of REALTORS®)
MLS Number: 1039902
APN: 28-37-07-32-00000.0-0114.00
- 2420 Windchaser Ct
- 2005 Botanica Cir
- 2074 Botanica Cir
- 2463 Woodfield Cir
- 2102 Woodfield Cir
- 1588 Maeve Cir
- 2063 Woodfield Cir
- 2338 Maeve Cir
- 172 E Haven Dr
- 648 Anchor Ln
- 569 Sylvia Rd
- 202 Secret Dr
- 344 Antrim Gardens Ct
- 1799 Maeve Cir
- 444 Antrim Gardens Ct
- 61 Haven Dr
- 2010 Brookshire Cir
- 2078 Maeve Cir
- 2048 Henry Ave
- 520 Trend Rd
