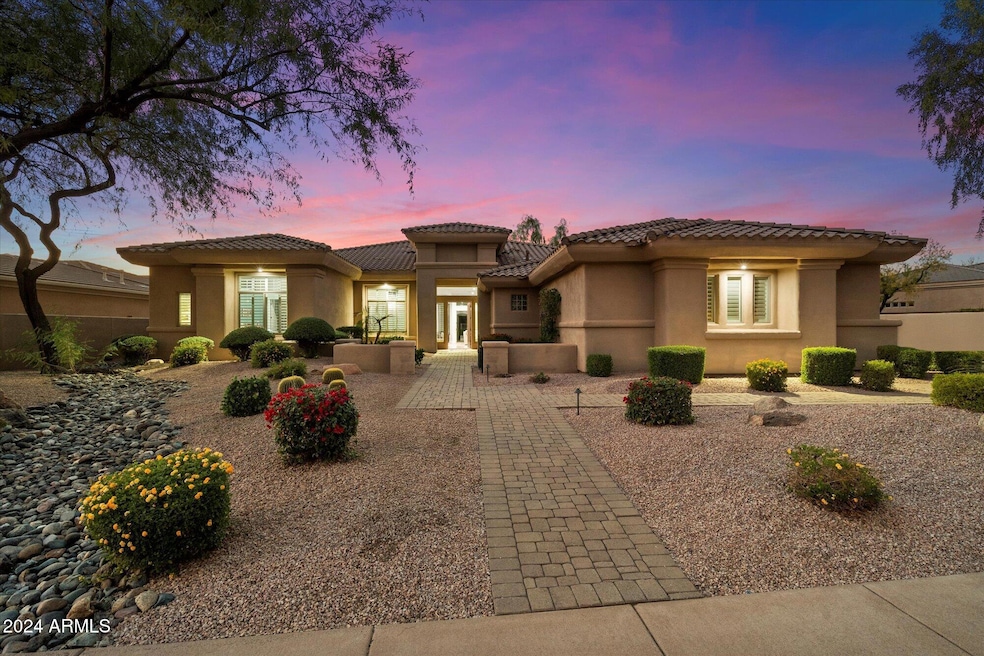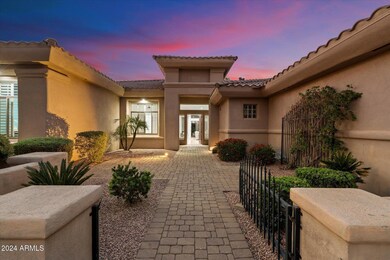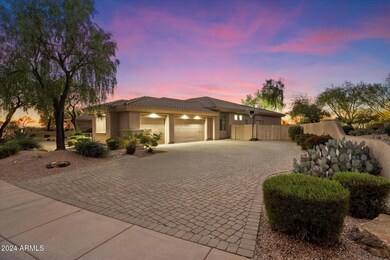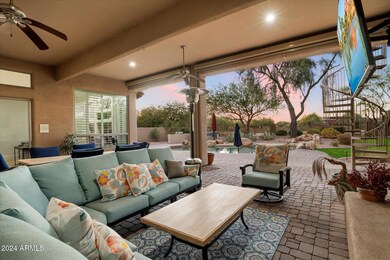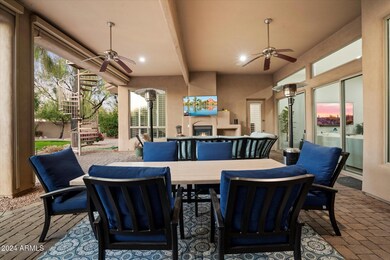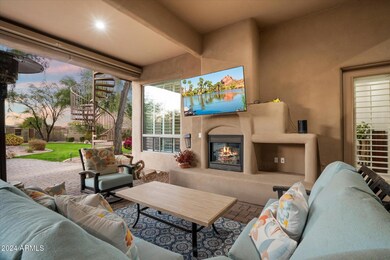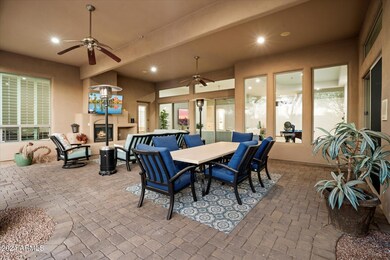
22426 N 54th Place Phoenix, AZ 85054
Desert Ridge NeighborhoodHighlights
- On Golf Course
- Play Pool
- Gated Community
- Desert Trails Elementary School Rated A
- Solar Power System
- 0.49 Acre Lot
About This Home
As of January 2025Welcome to the prestigious gated enclave of Lockwood Estates in the heart of Desert Ridge! Overlooking the 12th hole Wildfire Palmer golf course, this luxurious custom home is loaded with upgrades & amazing features! A chef's dream gourmet kitchen features a Wolf gas range, new double ovens PLUS built-in microwave, large walk-in pantry, butler's pantry, slab granite counters and more. 5 full beds, 4.5 baths in a split plan provide ample space while the oversized owner's retreat stuns! R/O system, soft water, fully paid solar system & a huge laundry room w/ double dryers are more icing on the cake! You're on vacation every day in your resort backyard-outdoor living at its finest-gorgeous pool, huge covered patio, gas FP, electric shade awnings, & upper deck space providing views forever!
Home Details
Home Type
- Single Family
Est. Annual Taxes
- $7,547
Year Built
- Built in 2002
Lot Details
- 0.49 Acre Lot
- Desert faces the front of the property
- On Golf Course
- Wrought Iron Fence
- Block Wall Fence
- Front and Back Yard Sprinklers
- Sprinklers on Timer
- Grass Covered Lot
HOA Fees
- $154 Monthly HOA Fees
Parking
- 3 Car Direct Access Garage
- Side or Rear Entrance to Parking
- Garage Door Opener
Home Design
- Roof Updated in 2022
- Wood Frame Construction
- Tile Roof
- Stucco
Interior Spaces
- 4,376 Sq Ft Home
- 1-Story Property
- Wet Bar
- Ceiling height of 9 feet or more
- Gas Fireplace
- Double Pane Windows
- Solar Screens
- Family Room with Fireplace
- 3 Fireplaces
Kitchen
- Eat-In Kitchen
- Breakfast Bar
- Gas Cooktop
- Built-In Microwave
- Kitchen Island
- Granite Countertops
Flooring
- Carpet
- Laminate
- Tile
Bedrooms and Bathrooms
- 5 Bedrooms
- Fireplace in Primary Bedroom
- Primary Bathroom is a Full Bathroom
- 4.5 Bathrooms
- Dual Vanity Sinks in Primary Bathroom
- Bathtub With Separate Shower Stall
Pool
- Play Pool
- Above Ground Spa
- Pool Pump
Outdoor Features
- Covered patio or porch
- Outdoor Fireplace
- Built-In Barbecue
Schools
- Desert Trails Elementary School
- Explorer Middle School
- Pinnacle High School
Utilities
- Cooling System Updated in 2022
- Refrigerated Cooling System
- Heating System Uses Natural Gas
- Water Filtration System
- Water Softener
- High Speed Internet
- Cable TV Available
Additional Features
- No Interior Steps
- Solar Power System
Listing and Financial Details
- Tax Lot 2
- Assessor Parcel Number 212-37-383
Community Details
Overview
- Association fees include ground maintenance, street maintenance
- First Service Res Association, Phone Number (480) 284-5551
- Desert Ridge HOA, Phone Number (888) 354-0135
- Association Phone (888) 354-0135
- Desert Ridge Lot 29 Subdivision, Custom Floorplan
Recreation
- Golf Course Community
- Bike Trail
Security
- Gated Community
Map
Home Values in the Area
Average Home Value in this Area
Property History
| Date | Event | Price | Change | Sq Ft Price |
|---|---|---|---|---|
| 01/13/2025 01/13/25 | Sold | $1,745,000 | -0.3% | $399 / Sq Ft |
| 12/30/2024 12/30/24 | Pending | -- | -- | -- |
| 12/06/2024 12/06/24 | For Sale | $1,750,000 | +28.2% | $400 / Sq Ft |
| 08/10/2021 08/10/21 | Sold | $1,365,000 | -0.7% | $312 / Sq Ft |
| 07/14/2021 07/14/21 | Pending | -- | -- | -- |
| 07/14/2021 07/14/21 | For Sale | $1,375,000 | +35.2% | $314 / Sq Ft |
| 11/18/2019 11/18/19 | Sold | $1,017,000 | -5.4% | $232 / Sq Ft |
| 10/21/2019 10/21/19 | Pending | -- | -- | -- |
| 10/03/2019 10/03/19 | Price Changed | $1,075,000 | -2.3% | $246 / Sq Ft |
| 09/18/2019 09/18/19 | For Sale | $1,100,000 | 0.0% | $251 / Sq Ft |
| 09/18/2019 09/18/19 | Pending | -- | -- | -- |
| 09/07/2019 09/07/19 | For Sale | $1,100,000 | -- | $251 / Sq Ft |
Tax History
| Year | Tax Paid | Tax Assessment Tax Assessment Total Assessment is a certain percentage of the fair market value that is determined by local assessors to be the total taxable value of land and additions on the property. | Land | Improvement |
|---|---|---|---|---|
| 2025 | $7,547 | $112,602 | -- | -- |
| 2024 | $10,374 | $107,240 | -- | -- |
| 2023 | $10,374 | $120,560 | $24,110 | $96,450 |
| 2022 | $10,264 | $97,270 | $19,450 | $77,820 |
| 2021 | $10,362 | $93,200 | $18,640 | $74,560 |
| 2020 | $10,203 | $90,320 | $18,060 | $72,260 |
| 2019 | $10,817 | $85,970 | $17,190 | $68,780 |
| 2018 | $10,551 | $82,570 | $16,510 | $66,060 |
| 2017 | $10,225 | $82,230 | $16,440 | $65,790 |
| 2016 | $10,055 | $84,380 | $16,870 | $67,510 |
| 2015 | $9,311 | $83,820 | $16,760 | $67,060 |
Mortgage History
| Date | Status | Loan Amount | Loan Type |
|---|---|---|---|
| Open | $800,000 | New Conventional | |
| Previous Owner | $1,060,000 | New Conventional | |
| Previous Owner | $1,000,000 | Purchase Money Mortgage | |
| Previous Owner | $100,000 | Credit Line Revolving |
Deed History
| Date | Type | Sale Price | Title Company |
|---|---|---|---|
| Warranty Deed | $1,745,000 | Equity Title Agency | |
| Warranty Deed | $1,365,000 | Chicago Title Agency | |
| Warranty Deed | $1,017,000 | Clear Ttl Agcy Of Flagstaff | |
| Warranty Deed | $1,300,000 | Us Title Agency Inc | |
| Cash Sale Deed | $97,000 | First American Title |
Similar Homes in the area
Source: Arizona Regional Multiple Listing Service (ARMLS)
MLS Number: 6791629
APN: 212-37-383
- 5473 E Herrera Dr
- 22635 N 54th Place
- 22455 N 55th St
- 22222 N 54th Way
- 22231 N 55th St
- 5226 E Herrera Dr
- 5234 E Estevan Rd
- 23014 N 52nd St
- 22401 N 49th Place
- 4843 E Estevan Rd
- 21622 N 59th Way
- 4817 E Cielo Grande Ave
- 21615 N 59th Way
- 21910 N 61st Way
- 5962 E Abraham Ln
- 22436 N 48th St
- 22432 N 48th St
- 21837 N 62nd St
- 22236 N 48th St
- 5850 E Ringtail Way
