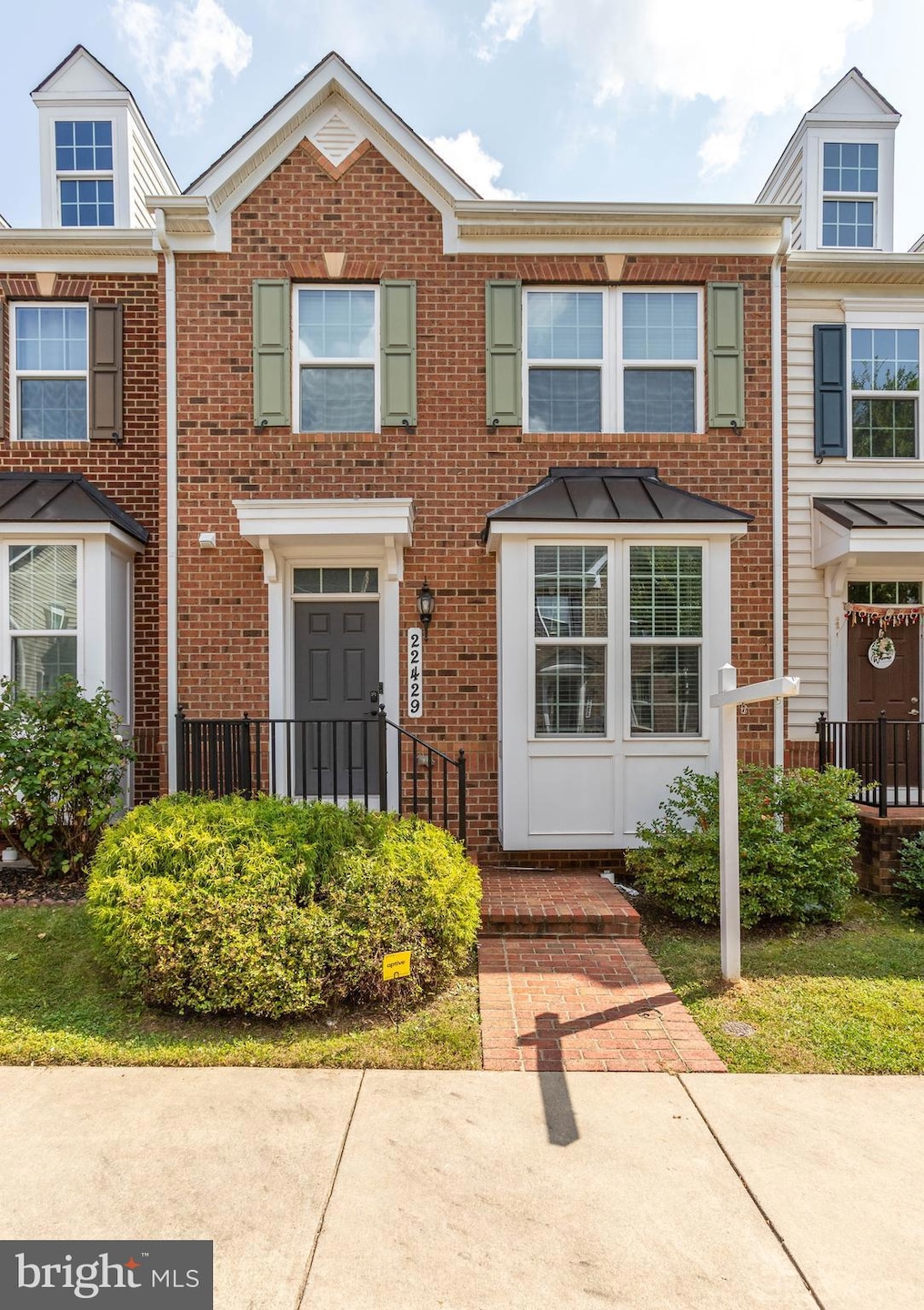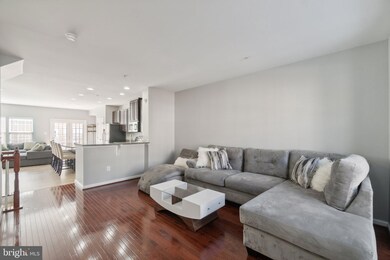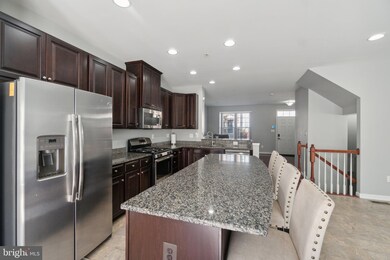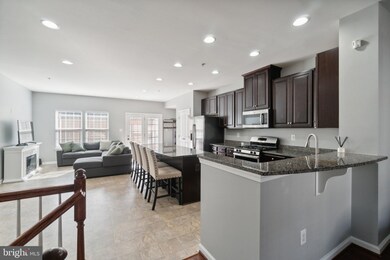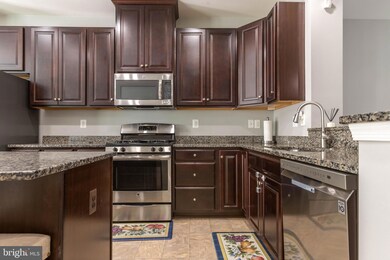
22429 Bright Sky Dr Clarksburg, MD 20871
Highlights
- Gourmet Country Kitchen
- Open Floorplan
- Upgraded Countertops
- Snowden Farm Elementary School Rated A
- Clubhouse
- Community Pool
About This Home
As of December 2024Multiple offers. Offer deadline is Wednesday, November 12, at 6 PM. Please submit your highest and best offer.
Welcome to 22429 Brightsky Drive, a stunning single-family townhome in the heart of Clarksburg, MD! This beautifully maintained property offers three spacious bedrooms, 3.5 bathrooms, and an open-concept floor plan perfect for modern living.
The gourmet kitchen is a chef's dream, featuring granite countertops, stainless steel appliances, a gas stove, and a large center island. It flows seamlessly into a cozy family room with a fireplace and access to the backyard, where you can enjoy outdoor gatherings or a peaceful morning coffee.
The luxurious primary suite upstairs includes a walk-in closet and an en-suite bathroom with dual vanities, a soaking tub, and a separate shower. Two additional well-sized bedrooms share a full bathroom.
The fully finished basement provides a versatile recreation area and an extra living space, ideal for a home office or gym. Outside, the property includes a spacious, detached 2-car garage.
Located in a welcoming neighborhood with convenient access to parks, a community pool, walking trails, shopping, and major commuter routes, this home perfectly balances convenience and tranquility. Don't miss your chance to make it your dream home!
Last Agent to Sell the Property
Keller Williams Capital Properties License #SP200202026

Townhouse Details
Home Type
- Townhome
Est. Annual Taxes
- $6,260
Year Built
- Built in 2014
HOA Fees
- $91 Monthly HOA Fees
Parking
- 2 Car Detached Garage
- Rear-Facing Garage
- Garage Door Opener
Home Design
- Side-by-Side
- Slab Foundation
- Frame Construction
Interior Spaces
- Property has 3 Levels
- Open Floorplan
- Recessed Lighting
- Family Room Off Kitchen
- Combination Kitchen and Dining Room
- Home Security System
Kitchen
- Gourmet Country Kitchen
- Gas Oven or Range
- Microwave
- Dishwasher
- Kitchen Island
- Upgraded Countertops
- Disposal
Bedrooms and Bathrooms
- 3 Bedrooms
- Soaking Tub
- Walk-in Shower
Laundry
- Laundry on upper level
- Dryer
- Washer
Finished Basement
- Heated Basement
- Connecting Stairway
Schools
- Clarksburg High School
Utilities
- Central Heating and Cooling System
- Natural Gas Water Heater
- No Septic System
Additional Features
- More Than Two Accessible Exits
- 1,920 Sq Ft Lot
Listing and Financial Details
- Tax Lot 60
- Assessor Parcel Number 160203738300
Community Details
Overview
- Association fees include common area maintenance, management, pool(s), snow removal, trash
- Clarksburg Village Subdivision
Amenities
- Common Area
- Clubhouse
Recreation
- Community Playground
- Community Pool
- Jogging Path
Security
- Fire Sprinkler System
Map
Home Values in the Area
Average Home Value in this Area
Property History
| Date | Event | Price | Change | Sq Ft Price |
|---|---|---|---|---|
| 12/20/2024 12/20/24 | Sold | $625,000 | -0.8% | $252 / Sq Ft |
| 10/30/2024 10/30/24 | For Sale | $629,900 | 0.0% | $254 / Sq Ft |
| 11/11/2018 11/11/18 | Rented | $2,300 | -2.1% | -- |
| 11/07/2018 11/07/18 | Under Contract | -- | -- | -- |
| 11/02/2018 11/02/18 | For Rent | $2,350 | +3.1% | -- |
| 08/23/2016 08/23/16 | Rented | $2,280 | -4.2% | -- |
| 08/17/2016 08/17/16 | Under Contract | -- | -- | -- |
| 07/06/2016 07/06/16 | For Rent | $2,380 | +4.4% | -- |
| 02/24/2015 02/24/15 | Rented | $2,280 | 0.0% | -- |
| 02/23/2015 02/23/15 | Under Contract | -- | -- | -- |
| 01/23/2015 01/23/15 | For Rent | $2,280 | -- | -- |
Tax History
| Year | Tax Paid | Tax Assessment Tax Assessment Total Assessment is a certain percentage of the fair market value that is determined by local assessors to be the total taxable value of land and additions on the property. | Land | Improvement |
|---|---|---|---|---|
| 2024 | $6,260 | $504,900 | $150,000 | $354,900 |
| 2023 | $5,259 | $480,133 | $0 | $0 |
| 2022 | $4,741 | $455,367 | $0 | $0 |
| 2021 | $5,106 | $430,600 | $150,000 | $280,600 |
| 2020 | $4,381 | $429,900 | $0 | $0 |
| 2019 | $5,050 | $429,200 | $0 | $0 |
| 2018 | $5,043 | $428,500 | $150,000 | $278,500 |
| 2017 | $4,780 | $409,000 | $0 | $0 |
| 2016 | -- | $389,500 | $0 | $0 |
| 2015 | -- | $120,000 | $0 | $0 |
Mortgage History
| Date | Status | Loan Amount | Loan Type |
|---|---|---|---|
| Open | $500,000 | New Conventional | |
| Closed | $500,000 | New Conventional | |
| Previous Owner | $488,400 | FHA | |
| Previous Owner | $280,000 | New Conventional |
Deed History
| Date | Type | Sale Price | Title Company |
|---|---|---|---|
| Deed | $625,000 | Rgs Title | |
| Deed | $625,000 | Rgs Title | |
| Deed | $465,000 | Title Town Settlements Llc | |
| Deed | $444,750 | None Available |
Similar Homes in Clarksburg, MD
Source: Bright MLS
MLS Number: MDMC2154174
APN: 02-03738300
- 22476 Winding Woods Way
- 13303 Petrel St
- 11906 Chestnut Branch Way
- 11926 Echo Point Place
- 11903 Deer Spring Way
- 22442 Newcut Rd
- 22910 Arora Hills Dr
- 22324 Canterfield Way
- 11942 Little Seneca Pkwy Unit 2502
- 11862 Little Seneca Pkwy Unit 1262
- 22215 Plover St
- 11919 Little Seneca Pkwy
- 22648 Shining Harness St
- 23121 Arora Hills Dr
- 22473 Castle Oak Rd
- 23009 Sycamore Farm Dr
- 23012 Meadow Mist Rd
- 12600 Running Brook Dr
- 12712 Horseshoe Bend Cir
- 23046 Winged Elm Dr
